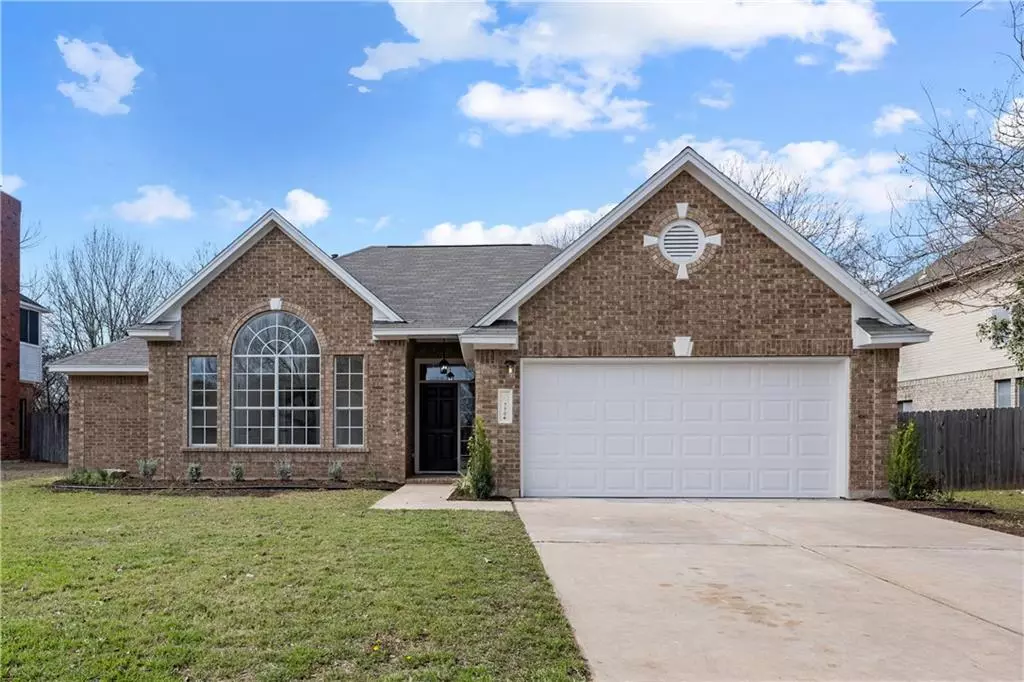$690,000
For more information regarding the value of a property, please contact us for a free consultation.
7704 Kiva DR Austin, TX 78749
3 Beds
2 Baths
1,975 SqFt
Key Details
Property Type Single Family Home
Sub Type Single Family Residence
Listing Status Sold
Purchase Type For Sale
Square Footage 1,975 sqft
Price per Sqft $405
Subdivision Beckett Meadows Sec 01
MLS Listing ID 7335890
Sold Date 03/30/22
Bedrooms 3
Full Baths 2
Originating Board actris
Year Built 1991
Annual Tax Amount $7,019
Tax Year 2021
Lot Size 8,232 Sqft
Property Description
Completely updated in 2022, this beautiful home in the highly desirable Beckett Meadows neighborhood has a great floor plan and is ready for its new owner! Coveted, spacious single story in the 78749 zip code is an excellent home for those wanting no interior steps, no carpet and no hassles updating on their own. This home is completely move-in ready. Stepping inside, you immediately see the amazing white oak floors and designer light fixtures in the Dining Room and Breakfast Area. The incredible family room, with high ceiling, has a cozy fireplace and is open to the Gourmet Kitchen. The gorgeous Kitchen offers bountiful storage, quartz countertops, new stainless steel appliances and you have two dining areas flanking the Kitchen. Your Primary Retreat, smartly located at the back of the home, is quite spacious allowing room for you to create a home office as well as a sitting area. The lavish Primary Bath and stylish Secondary Bath feature designer tile selections, quartz counters, new lighting and plumbing fixtures, and fantastic storage for all your bath needs. The Primary Bath is equipped with a soaking tub and a fabulously tiled separate walk-in shower. Property is a short walk to the incredible Dick Nichols Park with 152 acres which features a pool, basketball courts, walking trails, tennis courts and more. Close proximity to restaurants, shopping, downtown ATX, and numerous employers. **Buyer to independently verify all information including but not limited to square footage, lot size, year built, zoning, restrictions, taxes, schools, etc.
Location
State TX
County Travis
Rooms
Main Level Bedrooms 3
Interior
Interior Features Ceiling Fan(s), High Ceilings, Quartz Counters, Primary Bedroom on Main
Heating Central, Natural Gas
Cooling Ceiling Fan(s), Central Air
Flooring Tile, Wood
Fireplaces Number 1
Fireplaces Type Great Room
Fireplace Y
Appliance Dishwasher, Disposal, Exhaust Fan, Microwave, Free-Standing Gas Range, RNGHD, Stainless Steel Appliance(s), Water Heater
Exterior
Exterior Feature Gutters Full
Garage Spaces 2.0
Fence Back Yard, Privacy, Wood
Pool None
Community Features Curbs, Dog Park, Park, Picnic Area, Playground, Walk/Bike/Hike/Jog Trail(s
Utilities Available Electricity Connected, Natural Gas Connected, Sewer Connected, Water Connected
Waterfront No
Waterfront Description None
View None
Roof Type Composition
Accessibility None
Porch Front Porch, Rear Porch
Parking Type Attached, Garage, Garage Faces Front
Total Parking Spaces 4
Private Pool No
Building
Lot Description Interior Lot, Level
Faces Southeast
Foundation Slab
Sewer Public Sewer
Water Public
Level or Stories One
Structure Type Brick, HardiPlank Type
New Construction No
Schools
Elementary Schools Patton
Middle Schools Small
High Schools Austin
Others
Restrictions City Restrictions,Deed Restrictions
Ownership Fee-Simple
Acceptable Financing Cash, Conventional
Tax Rate 2.17668
Listing Terms Cash, Conventional
Special Listing Condition Standard
Read Less
Want to know what your home might be worth? Contact us for a FREE valuation!

Our team is ready to help you sell your home for the highest possible price ASAP
Bought with eXp Realty LLC


