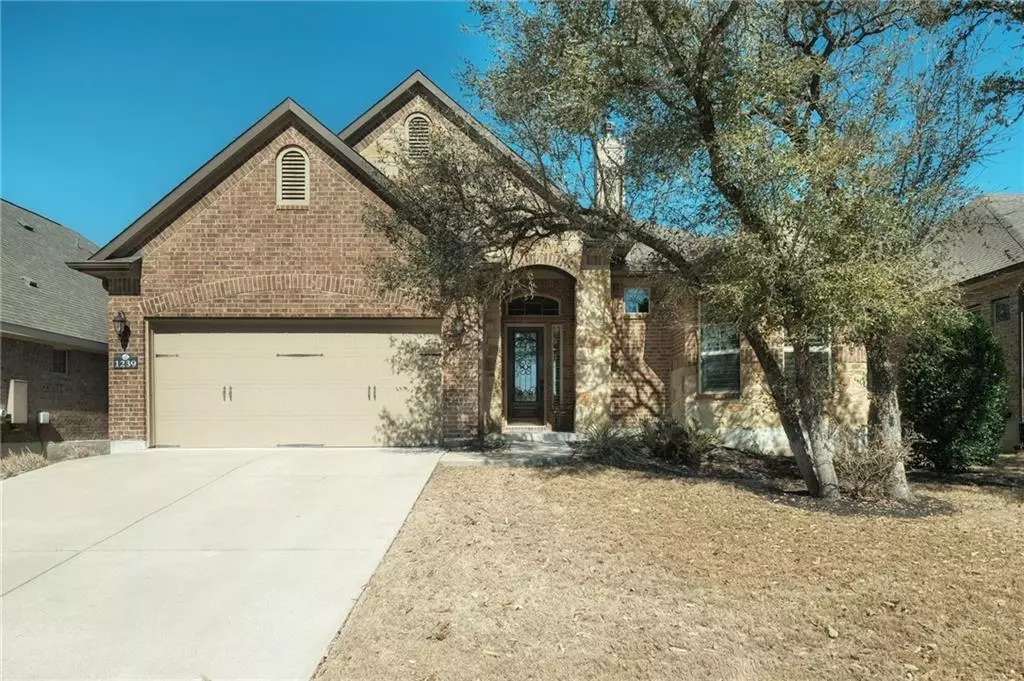$570,000
For more information regarding the value of a property, please contact us for a free consultation.
1239 Falling Hills DR Georgetown, TX 78628
3 Beds
3 Baths
2,340 SqFt
Key Details
Property Type Single Family Home
Sub Type Single Family Residence
Listing Status Sold
Purchase Type For Sale
Square Footage 2,340 sqft
Price per Sqft $271
Subdivision Water Oak
MLS Listing ID 3947504
Sold Date 03/31/22
Bedrooms 3
Full Baths 2
Half Baths 1
HOA Fees $54/qua
Originating Board actris
Year Built 2014
Annual Tax Amount $10,471
Tax Year 2021
Lot Size 6,969 Sqft
Lot Dimensions 58 x 121
Property Description
Water Oaks North. Chesmar Built home with incredible curb appeal! Inviting and impressive foyer. Floor to ceiling stone fireplace with bench-hearth. Home Office complete with double french doors. Perfect home for relaxing or entertaining especially in the open living, dinning and kitchen area. Designer finishes, light and airy. High ceilings and 16 inch tile give this home a stately feel. Kitchen is a must-see with all the bells and whistles plus a Butler's Pantry complete with wine fridge! The Owners suite has a spa like bath with an enormous walk-in shower. Covered back patio with extension. Handsomely landscaped and backs up to the pocket park flanked with beautiful trees, that park is also located on a cul-de-sac Great Schools, just minutes to shopping, restaurants, entertainment, Lake Georgetown and more. Welcome Home!
Location
State TX
County Williamson
Rooms
Main Level Bedrooms 3
Interior
Interior Features Breakfast Bar, Ceiling Fan(s), High Ceilings, Tray Ceiling(s), Chandelier, Quartz Counters, Double Vanity, Electric Dryer Hookup, Gas Dryer Hookup, Entrance Foyer, Kitchen Island, Multiple Dining Areas, Open Floorplan, Pantry, Primary Bedroom on Main, Walk-In Closet(s), Washer Hookup
Heating Central
Cooling Central Air
Flooring Carpet, Tile
Fireplaces Number 1
Fireplaces Type Gas Log, Wood Burning
Fireplace Y
Appliance Built-In Gas Oven, Dishwasher, Disposal, Microwave, Propane Cooktop, Water Heater, Water Softener Owned
Exterior
Exterior Feature Gutters Full, Private Yard
Garage Spaces 2.0
Fence Back Yard, Privacy, Wood, Wrought Iron
Pool None
Community Features Curbs, Dog Park, Kitchen Facilities, Park, Playground, Pool, Sidewalks, Underground Utilities, Walk/Bike/Hike/Jog Trail(s
Utilities Available Electricity Connected, Propane, Water Available
Waterfront No
Waterfront Description None
View Neighborhood, Trees/Woods
Roof Type Composition
Accessibility None
Porch Covered, Patio
Parking Type Attached, Door-Single, Garage, Garage Faces Front
Total Parking Spaces 4
Private Pool No
Building
Lot Description Back Yard, City Lot, Curbs, Front Yard, Landscaped, Level, Sprinkler - In Rear, Sprinkler - In Front, Trees-Medium (20 Ft - 40 Ft)
Faces South
Foundation Slab
Level or Stories One
Structure Type Masonry – All Sides
New Construction No
Schools
Elementary Schools Dell Pickett
Middle Schools James Tippit
High Schools East View
Others
HOA Fee Include Common Area Maintenance
Restrictions City Restrictions,Deed Restrictions
Ownership Fee-Simple
Acceptable Financing Cash, Conventional, FHA, VA Loan
Tax Rate 2.69185
Listing Terms Cash, Conventional, FHA, VA Loan
Special Listing Condition Standard
Read Less
Want to know what your home might be worth? Contact us for a FREE valuation!

Our team is ready to help you sell your home for the highest possible price ASAP
Bought with Agency Texas Inc


