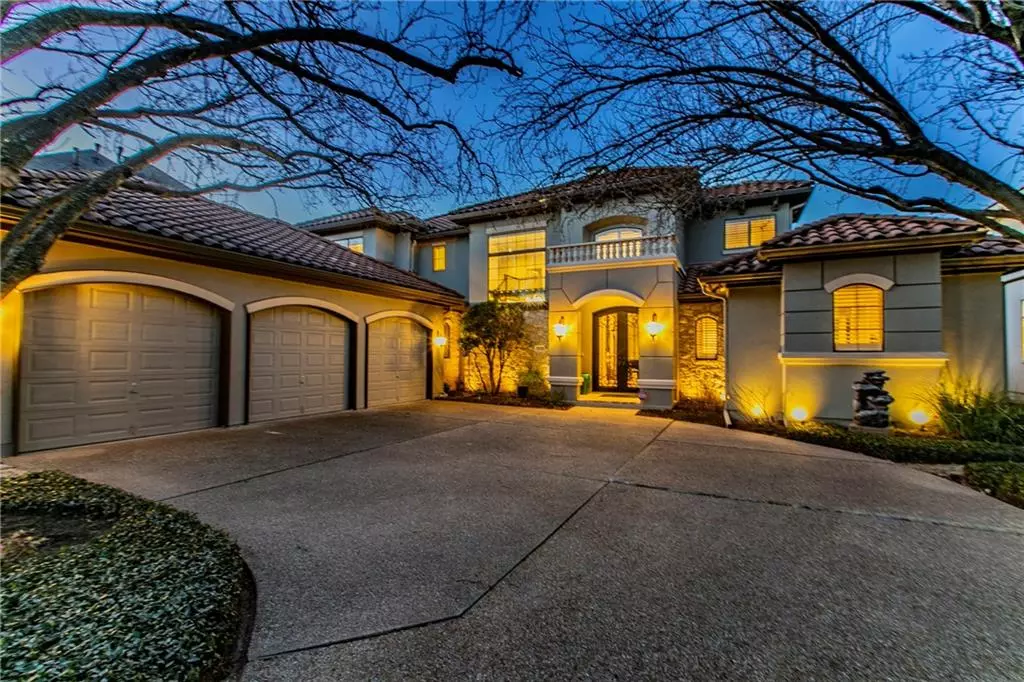$1,650,000
For more information regarding the value of a property, please contact us for a free consultation.
9537 Big View DR Austin, TX 78730
4 Beds
4 Baths
3,822 SqFt
Key Details
Property Type Single Family Home
Sub Type Single Family Residence
Listing Status Sold
Purchase Type For Sale
Square Footage 3,822 sqft
Price per Sqft $425
Subdivision River Place Sec 15
MLS Listing ID 3343816
Sold Date 04/11/22
Style 1st Floor Entry
Bedrooms 4
Full Baths 3
Half Baths 1
HOA Fees $21/ann
Originating Board actris
Year Built 2000
Annual Tax Amount $17,223
Tax Year 2021
Lot Size 0.338 Acres
Property Description
Spectacular custom luxury home nestled in beautiful River Place. This 3,882 sq. ft., 4 bedroom, 3.5 bathroom home has unobstructed, sweeping views of the hill country and River Place golf course. The main level has all the everyday living amenities; an intimate living room and family room with a double sided gas fireplace. High ceilings with walls of windows showcasing the exceptional views. 2 Murano chandeliers imported from Italy. Custom A large balcony and covered patio overlooking the backyard. The main level Master Suite has windows to enjoy the hill country views, dual sink vanity, walk-in shower, plus a walk-in closet loaded with built-ins. The kitchen has extensive features including a sub-zero built-in refrigerator, Wolf oven with sliding vent and microwave, a Wolf gas burner cooktop, lots of cabinet pull ups, an impressive island with countertop seating, and a breakfast nook with views . The dining room is just off the kitchen, and there is a mud room and beautiful full bar with two built-in wine coolers. The laundry room has plenty of storage. The upper level has a second master bedroom and two other bedrooms. There is an oversized 3 car garage with plenty of storage. Soft water was installed throughout the house. River Place offers miles of sought-after hiking trails, an affordable membership golf course & country club, community events, and Leander ISD.
Location
State TX
County Travis
Rooms
Main Level Bedrooms 1
Interior
Interior Features Bookcases, Breakfast Bar, Coffered Ceiling(s), High Ceilings, Double Vanity, Interior Steps, Recessed Lighting, Walk-In Closet(s)
Heating Central
Cooling Central Air
Flooring Carpet, Tile, Wood
Fireplaces Number 1
Fireplaces Type Family Room, See Through
Fireplace Y
Appliance Built-In Oven(s), Cooktop, Dishwasher, Disposal, Refrigerator, Washer/Dryer
Exterior
Exterior Feature Balcony, Gutters Full, Lighting, See Remarks
Garage Spaces 3.0
Fence None
Pool None
Community Features Clubhouse, Common Grounds, Dog Park, Fishing, Fitness Center, Golf, Playground, Pool, Restaurant, Hot Tub, Tennis Court(s)
Utilities Available Electricity Available, Natural Gas Available
Waterfront No
Waterfront Description None
View Golf Course, Hill Country, Panoramic, Trees/Woods
Roof Type Tile
Accessibility None
Porch None
Parking Type Door-Multi, Garage Faces Side, Outside
Total Parking Spaces 6
Private Pool No
Building
Lot Description Back to Park/Greenbelt, Back Yard, Near Golf Course, Sprinkler - Automatic, Trees-Large (Over 40 Ft), Trees-Medium (20 Ft - 40 Ft), Views, See Remarks
Faces South
Foundation Slab
Sewer Public Sewer
Water Public
Level or Stories Two
Structure Type Stucco
New Construction No
Schools
Elementary Schools River Place
Middle Schools Canyon Ridge
High Schools Vandegrift
Others
HOA Fee Include Common Area Maintenance
Restrictions Covenant,Deed Restrictions
Ownership Common
Acceptable Financing Cash, Conventional, VA Loan
Tax Rate 2.53058
Listing Terms Cash, Conventional, VA Loan
Special Listing Condition Standard
Read Less
Want to know what your home might be worth? Contact us for a FREE valuation!

Our team is ready to help you sell your home for the highest possible price ASAP
Bought with Keller Williams - Lake Travis


