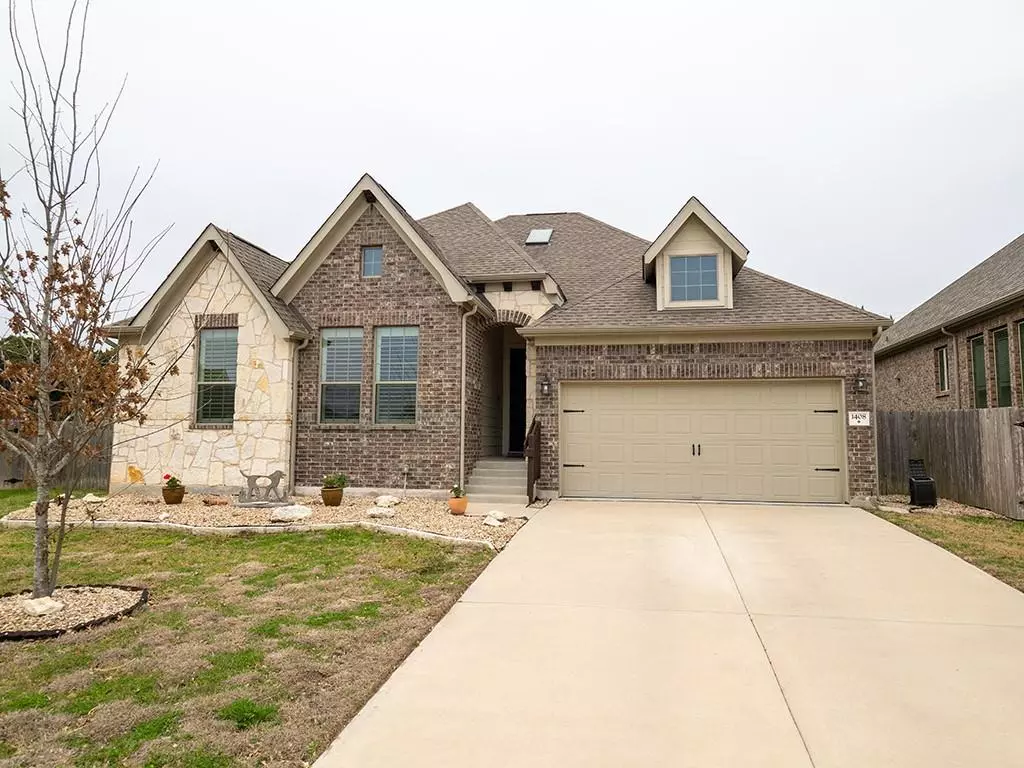$625,000
For more information regarding the value of a property, please contact us for a free consultation.
1408 Amarone DR Leander, TX 78641
4 Beds
3 Baths
3,072 SqFt
Key Details
Property Type Single Family Home
Sub Type Single Family Residence
Listing Status Sold
Purchase Type For Sale
Square Footage 3,072 sqft
Price per Sqft $227
Subdivision Carneros Ranch Sec 1
MLS Listing ID 2562549
Sold Date 04/15/22
Bedrooms 4
Full Baths 2
Half Baths 1
HOA Fees $48/mo
Originating Board actris
Year Built 2015
Annual Tax Amount $9,505
Tax Year 2021
Lot Size 0.532 Acres
Property Description
Stunning Home on a Gorgeous Half-Acre Lot in the highly sought-after Carneros Ranch community in Leander. Located at the gateway to the Central Texas Hill Country just 15 miles down 183 to major employers in the North Austin Tech Corridor. This well-maintained 4BD/2.5BA/3,072 sq ft home offers excellent curb appeal with striking brick & stone masonry. The spacious interior offers an impressive floor plan with the kitchen opening to both the sunny breakfast area and the living room. Your guests are greeted by a lovely entry foyer with soaring two-story high ceilings, which leads past an elegant formal dining room with sweeping archways. To the left of the front entry is the secondary bedroom wing, which is secluded far from the owner’s suite for privacy. The entire back wall of the home is lined with windows that offer serene views of the huge, park-like backyard and provide an abundance of natural light. The living room offers a warm and inviting fireplace nestled in a stone hearth. The home chef will love all the counter space and cabinetry storage in the spacious gourmet kitchen, which features sleek granite countertops and built-in stainless appliances. Featuring an amazing, secluded owner’s suite with a large private ensuite bathroom and an enormous walk-in closet. Don’t miss the awesome retreat space in the huge 2nd-floor game room area (with a half bath)! The backyard serves as your own private outdoor oasis with a breezy pergola-shaded outdoor living space and a separate built-in firepit patio. The huge, tree-filled backyard is like having your own private park. Carneros Ranch residents enjoy a Jr Olympic-sized community pool, splash pad, playground, community clubhouse, and several nearby parks and hike & bike trails. Excellent Leander ISD Schools. Great proximity to 183 and Lakeline Blvd, Crystal Falls Golf Course, Cedar Park Regional Medical Center, the Metro Rail Leander station, 1890 Ranch Shopping Center, HEB Plus, and more.
Location
State TX
County Williamson
Rooms
Main Level Bedrooms 4
Interior
Interior Features Breakfast Bar, Ceiling Fan(s), High Ceilings, Vaulted Ceiling(s), Chandelier, Granite Counters, Double Vanity, Electric Dryer Hookup, Eat-in Kitchen, Entrance Foyer, In-Law Floorplan, Interior Steps, Multiple Dining Areas, Multiple Living Areas, Pantry, Primary Bedroom on Main, Recessed Lighting, Storage, Walk-In Closet(s), Washer Hookup
Heating Central, Fireplace(s), Natural Gas
Cooling Ceiling Fan(s), Central Air, Electric
Flooring Carpet, Laminate, Tile
Fireplaces Number 1
Fireplaces Type Gas Log, Living Room
Fireplace Y
Appliance Built-In Oven(s), Dishwasher, Disposal, Exhaust Fan, Gas Cooktop, Microwave, RNGHD, Stainless Steel Appliance(s), Water Heater
Exterior
Exterior Feature Gutters Full, Private Yard
Garage Spaces 2.0
Fence Back Yard, Fenced, Privacy, Wood
Pool None
Community Features Clubhouse, Curbs, Kitchen Facilities, Park, Playground, Pool, Sidewalks, Sport Court(s)/Facility, Walk/Bike/Hike/Jog Trail(s
Utilities Available Cable Available, Electricity Available, High Speed Internet, Natural Gas Available, Propane, Sewer Available, Water Available
Waterfront Description None
View Neighborhood, Trees/Woods
Roof Type Composition
Accessibility None
Porch Patio, See Remarks
Total Parking Spaces 2
Private Pool No
Building
Lot Description Back Yard, Front Yard, Interior Lot, Landscaped, Native Plants, Sprinkler - Automatic, Sprinkler - In Rear, Sprinkler - In Front, Sprinkler - Side Yard, Trees-Medium (20 Ft - 40 Ft), Trees-Moderate, Trees-Small (Under 20 Ft)
Faces Northwest
Foundation Slab
Sewer Public Sewer
Water Public
Level or Stories Two
Structure Type Brick, HardiPlank Type, Masonry – All Sides, Stone
New Construction No
Schools
Elementary Schools Camacho
Middle Schools Leander Middle
High Schools Glenn
Others
HOA Fee Include Common Area Maintenance
Restrictions Deed Restrictions
Ownership Fee-Simple
Acceptable Financing Cash, Conventional
Tax Rate 2.37985
Listing Terms Cash, Conventional
Special Listing Condition Standard
Read Less
Want to know what your home might be worth? Contact us for a FREE valuation!

Our team is ready to help you sell your home for the highest possible price ASAP
Bought with Redfin Corporation


