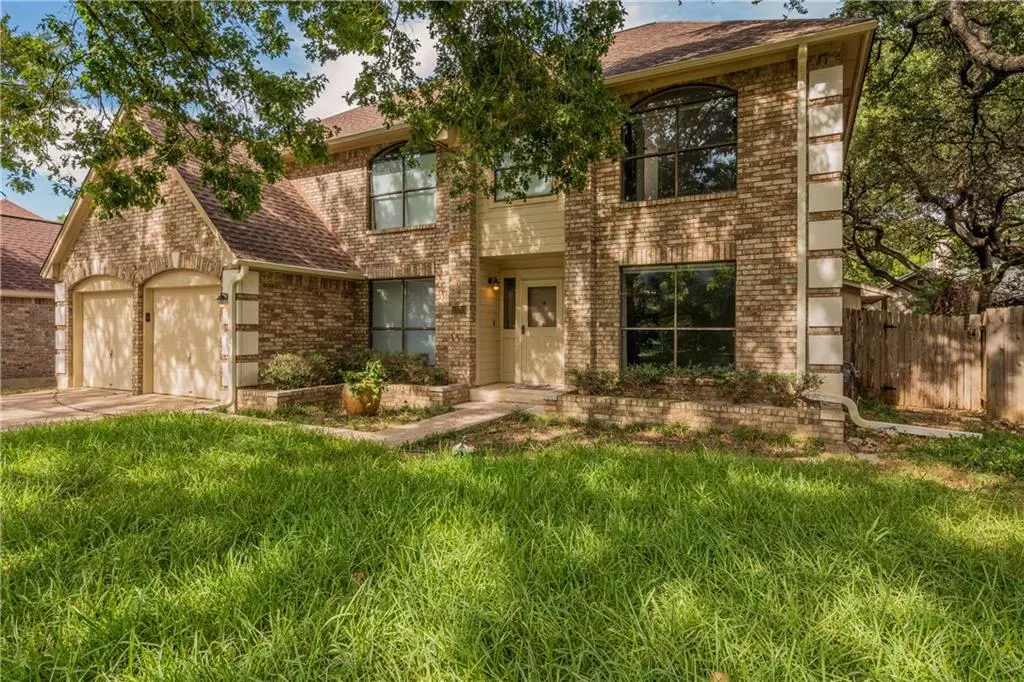$785,000
For more information regarding the value of a property, please contact us for a free consultation.
13213 Darwin LN Austin, TX 78729
5 Beds
4 Baths
3,922 SqFt
Key Details
Property Type Single Family Home
Sub Type Single Family Residence
Listing Status Sold
Purchase Type For Sale
Square Footage 3,922 sqft
Price per Sqft $196
Subdivision Milwood Sec 31A
MLS Listing ID 4988990
Sold Date 04/22/22
Bedrooms 5
Full Baths 4
Originating Board actris
Year Built 1991
Annual Tax Amount $11,220
Tax Year 2021
Lot Size 7,666 Sqft
Lot Dimensions 3x3
Property Description
Smart Home Biggest House on the neighborhood with 4000sqft we have set up everything to work with Apple Home Kit and Google Home. Can go to Work walking, biking its supper close. So no commute necessary All locks have Google nest so the house has no keys. So don't need to worry :) -5 Bedroom 4 bedrooms upstairs All carpet. 1 downstairs hardwood floor -4 bathrooms, but if you visit it every bedroom has direct access to a bathroom without going in the hallway. -Has theater with Apple TV and some fun machines. -Jacuzzi room -Huge Common Spaces upstairs and Downstairs it has 3 living rooms around the stairs -Two Car Garage ( Can fit F150 or large cars Perfectly ) -It's own Laundry room so you won't hear the Laundry machines and it has Nice backyard. There is -Water -Gas (for kitchen and water heater in the garage) -Electricity Two Heater / AC Units one in the garage another upstairs for two separate thermostat With Nest ( Siri Apple Home Kit ) All lights are Philips hue and work with Siri and Home Kit -1000mb Internet available from AT&T
Location
State TX
County Williamson
Rooms
Main Level Bedrooms 1
Interior
Interior Features Interior Steps
Heating Central
Cooling Central Air
Flooring Tile
Fireplace Y
Appliance Dishwasher, Dryer, Microwave, Refrigerator, Washer, Water Heater
Exterior
Exterior Feature None
Garage Spaces 2.0
Fence Privacy, Wood
Pool None
Community Features None
Utilities Available Electricity Available, Natural Gas Not Available
Waterfront Description None
View None
Roof Type Composition, Shingle
Accessibility None
Porch None
Total Parking Spaces 2
Private Pool No
Building
Lot Description Level, Sprinkler - In Rear, Sprinkler-Manual, Trees-Large (Over 40 Ft)
Faces East
Foundation Slab
Sewer Public Sewer
Water Public
Level or Stories Two
Structure Type None
New Construction No
Schools
Elementary Schools Pond Springs
Middle Schools Deerpark
High Schools Mcneil
Others
Restrictions None
Ownership Fee-Simple
Acceptable Financing Cash, Conventional, FHA, VA Loan
Tax Rate 2.18742
Listing Terms Cash, Conventional, FHA, VA Loan
Special Listing Condition Standard
Read Less
Want to know what your home might be worth? Contact us for a FREE valuation!

Our team is ready to help you sell your home for the highest possible price ASAP
Bought with Non Member


