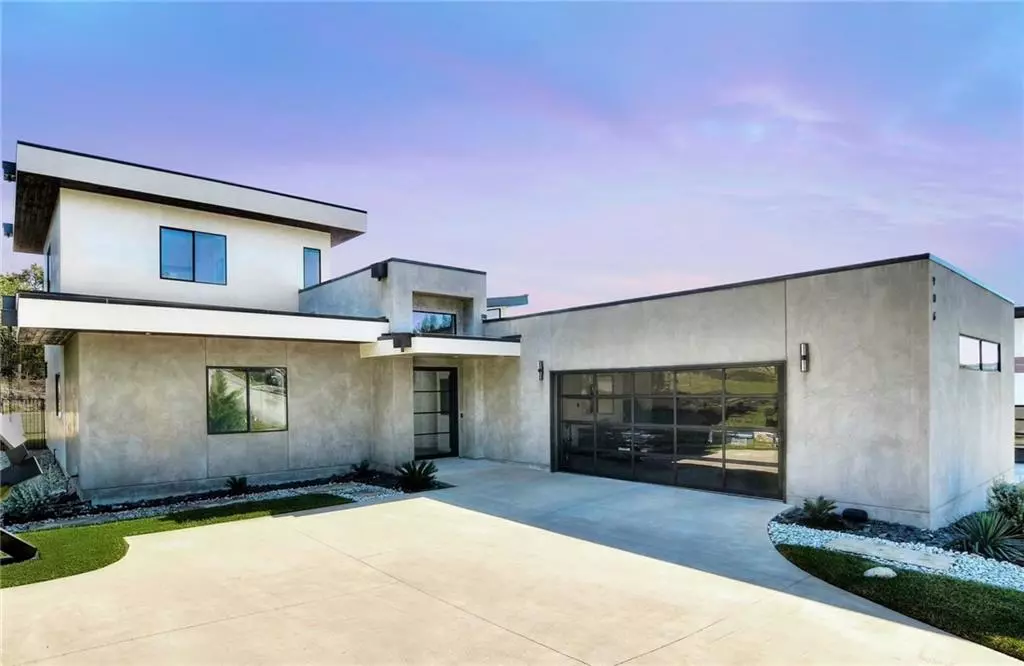$1,995,000
For more information regarding the value of a property, please contact us for a free consultation.
906 Barrie DR Lakeway, TX 78734
4 Beds
4 Baths
3,490 SqFt
Key Details
Property Type Single Family Home
Sub Type Single Family Residence
Listing Status Sold
Purchase Type For Sale
Square Footage 3,490 sqft
Price per Sqft $587
Subdivision Cardinal Hills Unit 05
MLS Listing ID 1450539
Sold Date 04/29/22
Bedrooms 4
Full Baths 3
Half Baths 1
HOA Fees $18/ann
Originating Board actris
Year Built 2019
Annual Tax Amount $12,705
Tax Year 2021
Lot Size 0.272 Acres
Property Description
Hollywood Hills meets Lake Travis Hill Country, contemporary architectural design maximizing style, function, and technology. Experience refined modern living in this custom home completed in 2019. An elegant, open floor plan features soaring floor-to-ceiling windows for a bright vibrant living space, with chef's kitchen taking center stage. Room layouts are functional with neutral palettes of whites, glass, and fine accents. Impeccably kept 3,490 SqFt home, 4 bedrooms, 4 bathrooms, second-level flex space with deck providing sprawling views of the Preserve. The large lower covered patio with tongue and groove-stained wood ceiling creates an intimate outdoor living space throughout the year and connects seamlessly to the custom pool with design elements sure to impress.
Located within prestigious Lake Travis ISD, and just minutes from the Hill Country Galleria, with boundless restaurants, shopping, and entertainment options.
Contact Listing Agent for additional information and to schedule showings.
See showing instructions
Location
State TX
County Travis
Rooms
Main Level Bedrooms 3
Interior
Interior Features Ceiling Fan(s), High Ceilings, Quartz Counters, Double Vanity, High Speed Internet, Kitchen Island, Open Floorplan, Pantry, Primary Bedroom on Main, Recessed Lighting, Smart Home, Smart Thermostat, Soaking Tub, Walk-In Closet(s)
Heating Central, Electric, Propane Stove
Cooling Ceiling Fan(s), Central Air
Flooring Wood
Fireplaces Number 1
Fireplaces Type Great Room, Ventless
Fireplace Y
Appliance Built-In Refrigerator, Dishwasher, Disposal, ENERGY STAR Qualified Appliances, Exhaust Fan, Gas Range, Microwave, Propane Cooktop
Exterior
Exterior Feature Balcony, See Remarks
Garage Spaces 2.0
Fence Back Yard, Full, Gate
Pool Black Bottom, Fenced, Heated, In Ground, Waterfall
Community Features None
Utilities Available Electricity Connected, High Speed Internet, Propane, Sewer Connected, Water Connected
Waterfront No
Waterfront Description None
View Park/Greenbelt
Roof Type Aluminum, Membrane
Accessibility None
Porch Covered, Deck
Parking Type Attached, Driveway
Total Parking Spaces 2
Private Pool Yes
Building
Lot Description Back to Park/Greenbelt, Sprinkler - Automatic, Views
Faces Southeast
Foundation Slab
Level or Stories Two
Structure Type Concrete, Frame, Glass, Spray Foam Insulation, Stucco
New Construction No
Schools
Elementary Schools Lakeway
Middle Schools Hudson Bend
High Schools Lake Travis
Others
HOA Fee Include See Remarks
Restrictions None
Ownership Fee-Simple
Acceptable Financing Cash, Conventional
Tax Rate 2.01058
Listing Terms Cash, Conventional
Special Listing Condition Standard
Read Less
Want to know what your home might be worth? Contact us for a FREE valuation!

Our team is ready to help you sell your home for the highest possible price ASAP
Bought with Coldwell Banker Realty


