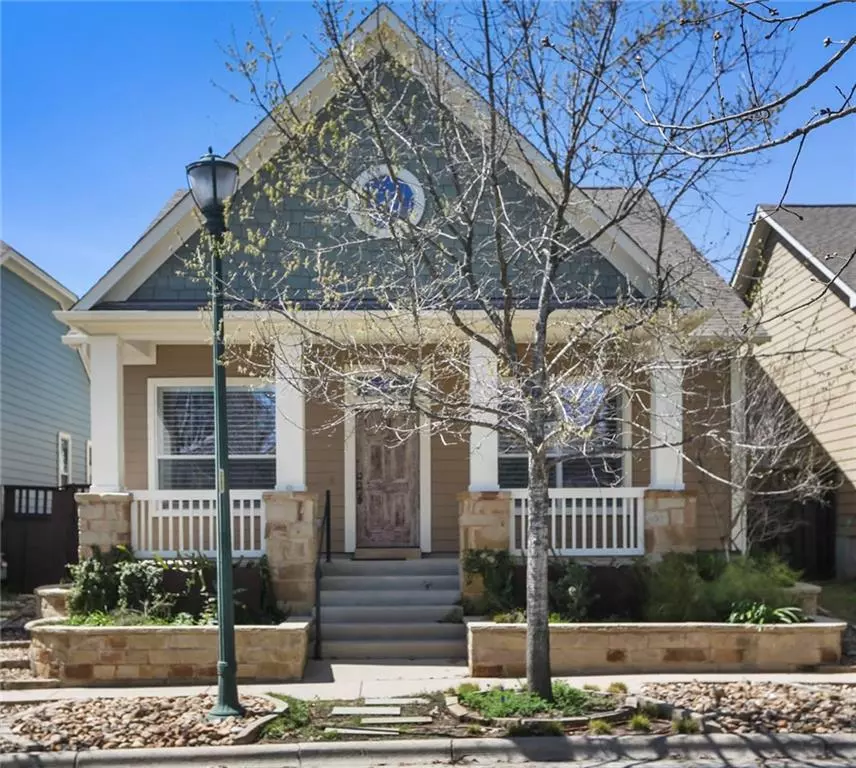$869,000
For more information regarding the value of a property, please contact us for a free consultation.
3916 Cal Rodgers ST Austin, TX 78723
3 Beds
3 Baths
1,842 SqFt
Key Details
Property Type Single Family Home
Sub Type Single Family Residence
Listing Status Sold
Purchase Type For Sale
Square Footage 1,842 sqft
Price per Sqft $600
Subdivision Mueller Sec 04 Amd
MLS Listing ID 8740502
Sold Date 04/07/22
Bedrooms 3
Full Baths 2
Half Baths 1
HOA Fees $56/mo
Originating Board actris
Year Built 2008
Annual Tax Amount $11,960
Tax Year 2021
Lot Size 3,327 Sqft
Property Description
**MULTIPLE OFFERS. BEST AND FINAL DEADLINE DUE BY TUESDAY 3/29 at 2PM** Beautiful 2 story Solar Paneled home ready for move-in. The panels are paid off. Located in the heart of the highly sought after Austin Mueller Community. A gorgeous pergola complete with lighting and ceiling fan in the backyard perfect for entertaining. Close to Tons of restaurants and shopping, Plenty of entertainment, Weekend farmers market at the old Airport Hanger and much much more. The community amenities are many. Please see the web site in this listing to view the amenities. It's a must see. It won't last long.
Location
State TX
County Travis
Rooms
Main Level Bedrooms 1
Interior
Interior Features Breakfast Bar, Ceiling Fan(s), Beamed Ceilings, High Ceilings, Vaulted Ceiling(s), Chandelier, Corian Counters, Double Vanity, Electric Dryer Hookup, Eat-in Kitchen, Entrance Foyer, High Speed Internet, Interior Steps, Kitchen Island, Multiple Dining Areas, Open Floorplan, Pantry, Primary Bedroom on Main, Recessed Lighting, Soaking Tub, Storage, Walk-In Closet(s), Washer Hookup
Heating Central, Fireplace(s), Hot Water, Natural Gas
Cooling Ceiling Fan(s), Central Air, Dual
Flooring Bamboo, Carpet, Tile
Fireplaces Number 2
Fireplaces Type Decorative, Family Room, Primary Bedroom, See Remarks
Fireplace Y
Appliance Built-In Electric Oven, Cooktop, Dishwasher, Disposal, Gas Cooktop, Microwave, Plumbed For Ice Maker, Free-Standing Refrigerator, Stainless Steel Appliance(s), Water Heater
Exterior
Exterior Feature Exterior Steps, Garden, Gutters Partial, Lighting, Permeable Paving, Private Yard
Garage Spaces 2.0
Fence Back Yard, Fenced, Full, Wood
Pool None
Community Features BBQ Pit/Grill, Clubhouse, Cluster Mailbox, Common Grounds, Curbs, Designated Car-2-Go Space(s), Dog Park, Fishing, Google Fiber, High Speed Internet, Nest Thermostat, On-Site Retail, Park, Pet Amenities, Picnic Area, Planned Social Activities, Playground, Pool, Restaurant, Shopping Center, Sidewalks, Smart Car Charging, Sport Court(s)/Facility, Street Lights, U-Verse, Underground Utilities, Walk/Bike/Hike/Jog Trail(s
Utilities Available Cable Available, Electricity Connected, Natural Gas Connected, Sewer Connected, Water Connected
Waterfront Description None
View None
Roof Type Composition, Shingle
Accessibility Accessible Full Bath
Porch Arbor, Deck, Front Porch, Patio, See Remarks
Total Parking Spaces 2
Private Pool No
Building
Lot Description Alley, Back Yard, Close to Clubhouse, Curbs, Landscaped, Native Plants, Near Public Transit, Private, Public Maintained Road, Sprinkler - Automatic, Sprinkler - In Rear, Sprinkler - In Front, Sprinkler - Rain Sensor, Many Trees, Trees-Medium (20 Ft - 40 Ft), Xeriscape
Faces East
Foundation Slab
Sewer Public Sewer
Water Public
Level or Stories Two
Structure Type Cedar, Clapboard, HardiPlank Type, Attic/Crawl Hatchway(s) Insulated, Masonry – Partial, Stone
New Construction No
Schools
Elementary Schools Maplewood
Middle Schools Kealing
High Schools Mccallum
Others
HOA Fee Include Common Area Maintenance
Restrictions Covenant
Ownership Fee-Simple
Acceptable Financing Cash, Conventional, FHA
Tax Rate 2.17668
Listing Terms Cash, Conventional, FHA
Special Listing Condition Standard
Read Less
Want to know what your home might be worth? Contact us for a FREE valuation!

Our team is ready to help you sell your home for the highest possible price ASAP
Bought with Austin Prime Realty


