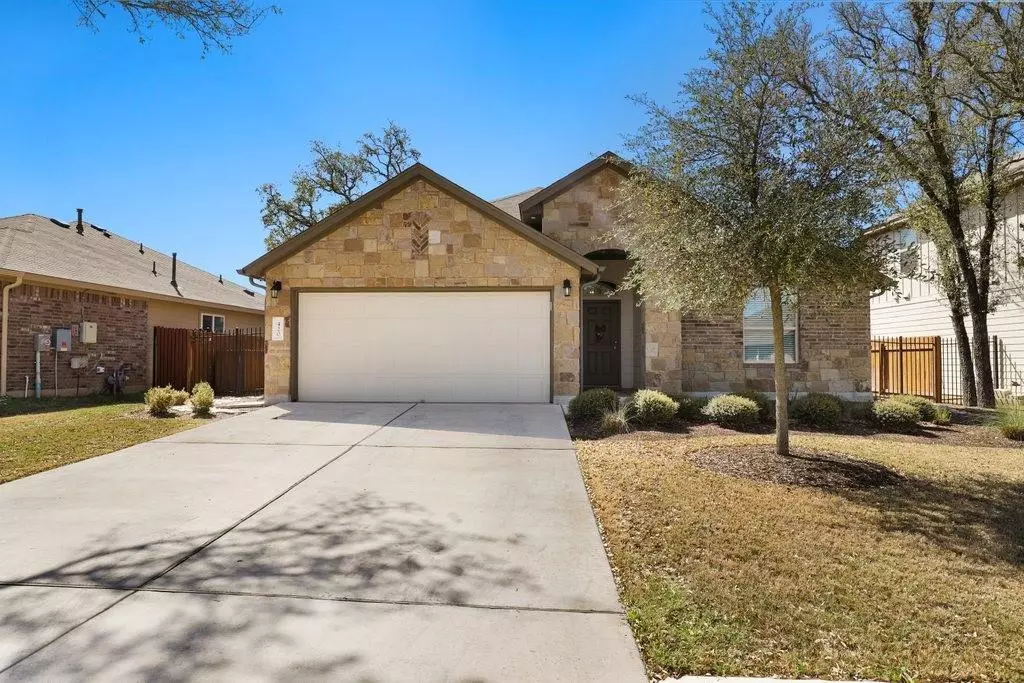$549,000
For more information regarding the value of a property, please contact us for a free consultation.
420 Callahan LN Leander, TX 78641
4 Beds
2 Baths
1,758 SqFt
Key Details
Property Type Single Family Home
Sub Type Single Family Residence
Listing Status Sold
Purchase Type For Sale
Square Footage 1,758 sqft
Price per Sqft $295
Subdivision Caughfield Ph 2
MLS Listing ID 4093945
Sold Date 05/18/22
Style 1st Floor Entry,Single level Floor Plan
Bedrooms 4
Full Baths 2
HOA Fees $60/mo
Originating Board actris
Year Built 2018
Annual Tax Amount $7,273
Tax Year 2021
Lot Size 9,016 Sqft
Property Description
Must see to appreciate this charming, move-in ready 1 story on an over-sized lot in the desirable community of Larkspur! Offering 4 bedrooms 2 full bathrooms and a versatile open floorplan. Fourth bedroom with double doors and closet can be utilized as an optional study, living or flex space to suite your needs. A spacious living area flows to an open, eat-in kitchen with dining area, breakfast bar seating, a center island, granite counter tops and SS appliances with a gas range and built-in microwave. Easy to maintain vinyl flooring throughout all common areas and bathrooms. Retreat to a primary bedroom that offers both space and privacy with an en-suite bath featuring dual vanity sinks with granite counters, a soaking tub and separate shower. Additional bedrooms share a full bathroom upgraded with granite. Enjoy outdoor living and entertaining on an extended porch overlooking an incredible park-like yard with numerous trees that provide ample shade. Community offers neighborhood park, pool, playground, walking trails and more. Superb proximity to nearby shopping, and restaurants, and close to 183 Hwy for a quick commute!
Location
State TX
County Williamson
Rooms
Main Level Bedrooms 4
Interior
Interior Features Breakfast Bar, Ceiling Fan(s), Granite Counters, Double Vanity, Electric Dryer Hookup, Gas Dryer Hookup, Kitchen Island, Open Floorplan, Pantry, Primary Bedroom on Main, Recessed Lighting, Walk-In Closet(s), Washer Hookup
Heating Central, ENERGY STAR Qualified Equipment, Natural Gas
Cooling Central Air
Flooring Carpet, Vinyl
Fireplace Y
Appliance Dishwasher, Disposal, ENERGY STAR Qualified Appliances, Gas Range, Microwave, Gas Oven, Stainless Steel Appliance(s), Water Heater, Water Softener Owned
Exterior
Exterior Feature Gutters Full
Garage Spaces 2.0
Fence Perimeter, Privacy, Wood
Pool None
Community Features BBQ Pit/Grill, Clubhouse, Cluster Mailbox, Common Grounds, Courtyard, Dog Park, Fitness Center, High Speed Internet, Park, Picnic Area, Playground, Pool, Walk/Bike/Hike/Jog Trail(s
Utilities Available Cable Available, Electricity Connected, High Speed Internet, Natural Gas Connected, Sewer Connected, Underground Utilities, Water Connected
Waterfront Description None
View None
Roof Type Composition
Accessibility None
Porch Covered, Patio, Porch
Total Parking Spaces 4
Private Pool No
Building
Lot Description Close to Clubhouse, Curbs, Landscaped, Sprinkler - Automatic, Sprinkler - In Rear, Sprinkler - In Front, Sprinkler - Rain Sensor, Sprinkler - Side Yard, Trees-Heavy, Trees-Medium (20 Ft - 40 Ft)
Faces North
Foundation Slab
Level or Stories One
Structure Type Brick, HardiPlank Type, Masonry – All Sides
New Construction No
Schools
Elementary Schools Larkspur
Middle Schools Danielson
High Schools Glenn
Others
HOA Fee Include Common Area Maintenance
Restrictions Covenant,Deed Restrictions
Ownership Fee-Simple
Acceptable Financing Cash, Conventional
Tax Rate 2.81581
Listing Terms Cash, Conventional
Special Listing Condition Standard
Read Less
Want to know what your home might be worth? Contact us for a FREE valuation!

Our team is ready to help you sell your home for the highest possible price ASAP
Bought with Realty Austin


