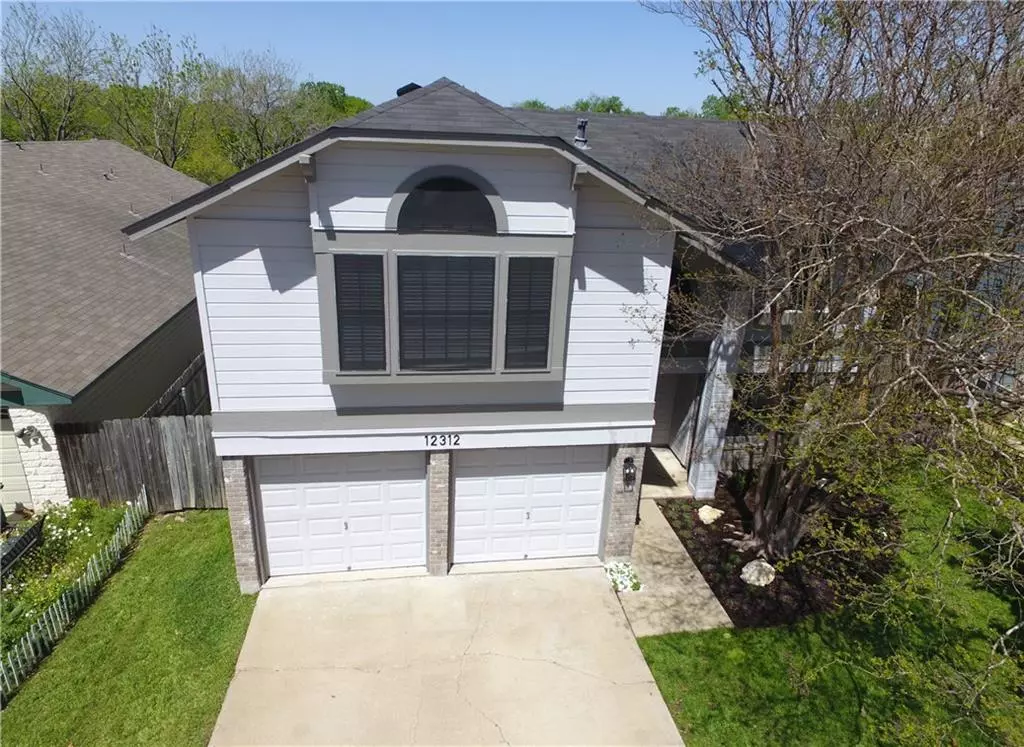$499,900
For more information regarding the value of a property, please contact us for a free consultation.
12312 Yarmont WAY Austin, TX 78753
3 Beds
3 Baths
1,625 SqFt
Key Details
Property Type Single Family Home
Sub Type Single Family Residence
Listing Status Sold
Purchase Type For Sale
Square Footage 1,625 sqft
Price per Sqft $326
Subdivision Copperfield Sec 03-C
MLS Listing ID 7664747
Sold Date 06/01/22
Bedrooms 3
Full Baths 2
Half Baths 1
Originating Board actris
Year Built 1986
Annual Tax Amount $4,901
Tax Year 2021
Lot Size 5,532 Sqft
Property Description
Super Contemporary - Full Remodel - Sparkling Like New Shiny Clean! All new Kitchen Appliances, Sink, Fixtures, Floorings, Switches, Lighting, Window Coverings, Fresh Paint, Tile Surrounds, and More. Beautiful Styling Granite Counters Throughout, Sturdy Steel Railings, Water Conscious Low Flow Commodes in All Bathroom and Full Height Tile Surrounds. Great Location in Desirable Area with Easy Access to Major Employers, Highways, and Shopping. Freshly Seeded Lawn, Landscaping, and New Paint Inside and Out. 2-Car Garage with New Door Openers and Special Bonus Finished Room all this on a Private Spacious Lot backing to Vacant Land. Move-In Ready Home! Hurry to see it today!
Location
State TX
County Travis
Interior
Interior Features Ceiling Fan(s), Vaulted Ceiling(s), Granite Counters, Interior Steps, Open Floorplan, Pantry, Track Lighting, Walk-In Closet(s)
Heating Central, Natural Gas
Cooling Central Air, Electric
Flooring Carpet, Tile, Vinyl
Fireplaces Number 1
Fireplaces Type Living Room
Fireplace Y
Appliance Dishwasher, Disposal, Microwave, Electric Oven, Free-Standing Gas Range, Free-Standing Refrigerator, Water Heater
Exterior
Exterior Feature Private Yard
Garage Spaces 2.0
Fence Privacy, Wood
Pool None
Community Features Cluster Mailbox, Curbs
Utilities Available Electricity Connected, Natural Gas Connected
Waterfront No
Waterfront Description None
View None
Roof Type Composition, Shingle
Accessibility None
Porch Covered, Patio
Parking Type Garage, Garage Door Opener, Garage Faces Front
Total Parking Spaces 4
Private Pool No
Building
Lot Description Interior Lot, Landscaped, Level, Trees-Medium (20 Ft - 40 Ft)
Faces Southeast
Foundation Slab
Sewer Public Sewer
Water Public
Level or Stories Two
Structure Type Brick Veneer, Frame
New Construction No
Schools
Elementary Schools Copperfield
Middle Schools Westview
High Schools John B Connally
Others
Restrictions None
Ownership Fee-Simple
Acceptable Financing Cash, Conventional, FHA, VA Loan
Tax Rate 2.52298
Listing Terms Cash, Conventional, FHA, VA Loan
Special Listing Condition Standard
Read Less
Want to know what your home might be worth? Contact us for a FREE valuation!

Our team is ready to help you sell your home for the highest possible price ASAP
Bought with Real


