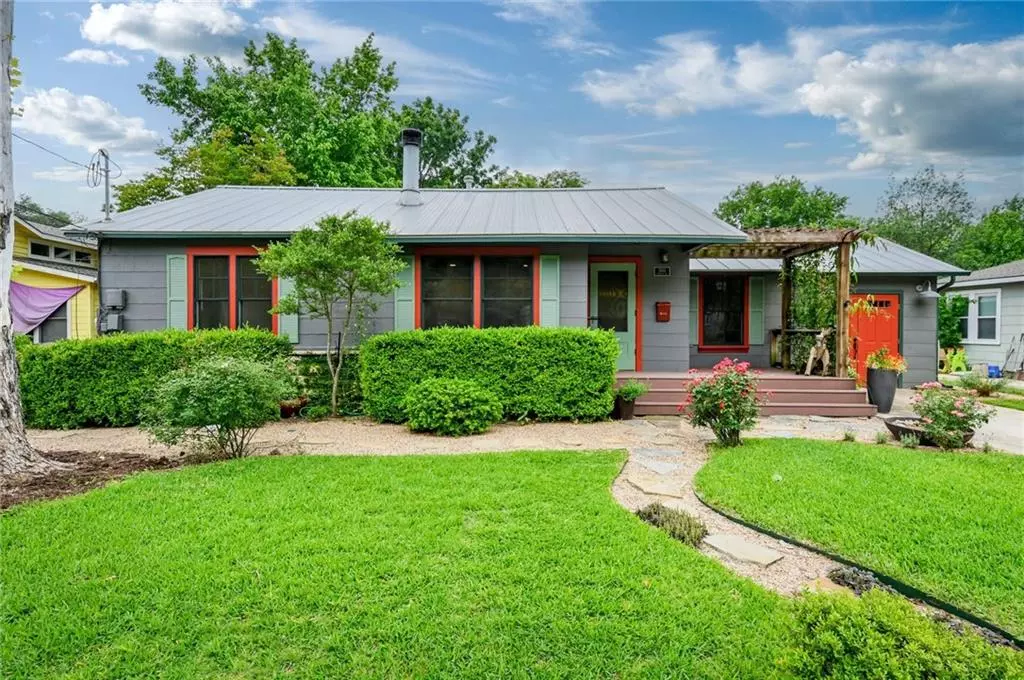$899,900
For more information regarding the value of a property, please contact us for a free consultation.
1503 Romeria DR Austin, TX 78757
3 Beds
2 Baths
1,677 SqFt
Key Details
Property Type Single Family Home
Sub Type Single Family Residence
Listing Status Sold
Purchase Type For Sale
Square Footage 1,677 sqft
Price per Sqft $626
Subdivision Violet Crown Heights Sec 02 Resub
MLS Listing ID 4257273
Sold Date 06/10/22
Bedrooms 3
Full Baths 2
Originating Board actris
Year Built 1951
Tax Year 2021
Lot Size 10,149 Sqft
Property Description
My mother has lovingly renovated this Brentwood cottage over the last twelve years, including the addition of a beautiful artist’s studio (built in 2019 by local builder WilliamsAustin) that could alternatively be used as a second living room, office or converted to a master suite (it already shares a wall with the second bathroom). Her previous (detached) studio (built 2013) adds an additional approx 175 sqft not included in the MLS square footage and a 2nd office or studio option (has electricity and window A/C). The kitchen was renovated in 2010, including custom cupboards and quartz countertops. Don’t miss the European fridge hidden below the kitchen counter. A second, larger fridge lives tucked away in the laundry room just a few feet away. The laundry room and adjacent bathroom were also added in 2010 as were new windows (wood inside, aluminum out), HVAC and tankless water heater. More recent updates include roof (2019), updated electrical box (2019), tongue and groove ceiling in living room (2018), new flooring in kitchen and living room (2020), new shower/tub in original bathroom (2021) and painting inside and out (2022). Large lot with beautifully curated yard.
Location
State TX
County Travis
Rooms
Main Level Bedrooms 3
Interior
Interior Features Bookcases, Built-in Features, Ceiling Fan(s), High Ceilings, Quartz Counters, Crown Molding, Interior Steps, Multiple Living Areas, Primary Bedroom on Main, Recessed Lighting, Washer Hookup
Heating Central, Electric
Cooling Ceiling Fan(s), Central Air, Electric, Wall/Window Unit(s)
Flooring Tile, Wood
Fireplaces Number 1
Fireplaces Type Living Room, Wood Burning
Fireplace Y
Appliance Dishwasher, Disposal, Exhaust Fan, Gas Cooktop, Microwave, RNGHD, Stainless Steel Appliance(s), Tankless Water Heater, Vented Exhaust Fan
Exterior
Exterior Feature Garden, Gutters Full, Private Yard
Fence Back Yard, Privacy, Wood
Pool None
Community Features Park, Playground, Pool
Utilities Available Electricity Connected, Natural Gas Connected, Sewer Connected, Water Connected
Waterfront No
Waterfront Description None
View None
Roof Type Metal
Accessibility None
Porch Front Porch
Parking Type Driveway
Total Parking Spaces 2
Private Pool No
Building
Lot Description Back Yard, Front Yard, Interior Lot, Level, Sprinkler - Automatic, Trees-Large (Over 40 Ft), Trees-Medium (20 Ft - 40 Ft)
Faces Northeast
Foundation Pillar/Post/Pier, Slab
Sewer Public Sewer
Water Public
Level or Stories One
Structure Type Frame
New Construction No
Schools
Elementary Schools Brentwood
Middle Schools Lamar (Austin Isd)
High Schools Mccallum
Others
Restrictions City Restrictions,Deed Restrictions
Ownership Fee-Simple
Acceptable Financing Cash, Conventional
Tax Rate 2.1767
Listing Terms Cash, Conventional
Special Listing Condition Standard
Read Less
Want to know what your home might be worth? Contact us for a FREE valuation!

Our team is ready to help you sell your home for the highest possible price ASAP
Bought with Gottesman Residential R.E.


