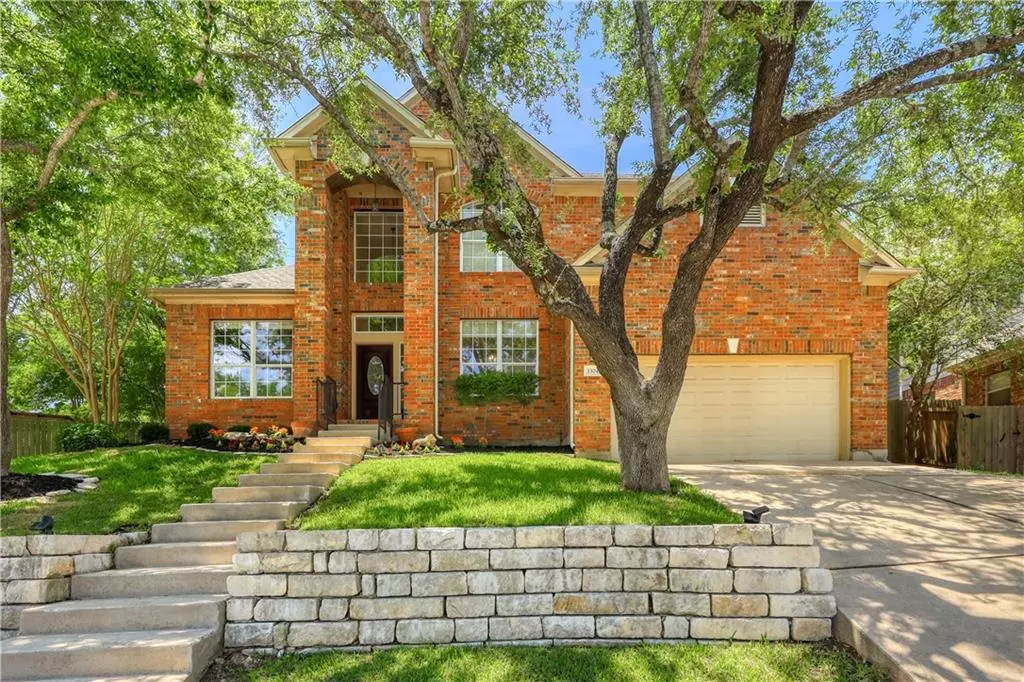$899,000
For more information regarding the value of a property, please contact us for a free consultation.
3304 Mulberry Creek DR Austin, TX 78732
4 Beds
3 Baths
3,320 SqFt
Key Details
Property Type Single Family Home
Sub Type Single Family Residence
Listing Status Sold
Purchase Type For Sale
Square Footage 3,320 sqft
Price per Sqft $270
Subdivision Steiner Ranch Phs 1 Sec 3
MLS Listing ID 5621019
Sold Date 06/15/22
Bedrooms 4
Full Baths 3
HOA Fees $35
Originating Board actris
Year Built 1997
Tax Year 2021
Lot Size 10,890 Sqft
Lot Dimensions 0 x 0
Property Description
Dream location in Steiner Ranch, this gem offers a private backyard that opens to the greenbelt with serene panoramic views. Situated on a .25 acre Cul-de-sac lot, this updated home has been designed to perfection! Stylish interior features include soaring ceilings, cozy fireplace, private views, tile floors complete with granite kitchen open to living space. This sought after floorplan has 1 bedroom plus full bath, dining room plus large office downstairs. Relaxation comes easy in the oversized primary suite with luxurious remodeled bathroom complete with soaking tub and separate vanities. Natural lighting and fresh paint bring ease & comfort. Lounge in the amazing backyard space with majestic Oak Trees. Enjoy the convenience of Steiner Ranch living with award-winning schools and nearby shopping and dining. State of the Art Amenities include 4 pools, tennis courts, 20 miles of hike & bike trails, dog park, and boat ramp with Lake Austin access! Leaseback is requested, this home is a must see!
Location
State TX
County Travis
Rooms
Main Level Bedrooms 1
Interior
Interior Features Breakfast Bar, Ceiling Fan(s), High Ceilings, Granite Counters, Double Vanity, Entrance Foyer, In-Law Floorplan, Multiple Dining Areas, Multiple Living Areas
Heating Central, Natural Gas
Cooling Central Air
Flooring Carpet, Tile
Fireplaces Number 1
Fireplaces Type Family Room
Fireplace Y
Appliance Dishwasher, Disposal, Microwave, Oven, Gas Oven, Vented Exhaust Fan
Exterior
Exterior Feature Private Yard
Garage Spaces 2.0
Fence Privacy, Wood
Pool None
Community Features Clubhouse, Golf, Lake, Park, Pet Amenities, Playground, Pool, Tennis Court(s), Walk/Bike/Hike/Jog Trail(s
Utilities Available Electricity Available, Natural Gas Available, Sewer Available, Water Available
Waterfront Description None
View Panoramic, Park/Greenbelt
Roof Type Composition
Accessibility None
Porch Covered, Patio
Total Parking Spaces 5
Private Pool No
Building
Lot Description Cul-De-Sac, Pie Shaped Lot, Private, Sprinkler - Automatic, Trees-Large (Over 40 Ft), Views
Faces North
Foundation Slab
Sewer Public Sewer
Level or Stories Two
Structure Type Brick Veneer, Frame, Masonry – All Sides
New Construction No
Schools
Elementary Schools Steiner Ranch
Middle Schools Canyon Ridge
High Schools Vandegrift
Others
HOA Fee Include Common Area Maintenance, Trash
Restrictions Deed Restrictions
Ownership Fee-Simple
Acceptable Financing Cash, Conventional, FHA, VA Loan
Tax Rate 2.32
Listing Terms Cash, Conventional, FHA, VA Loan
Special Listing Condition Standard
Read Less
Want to know what your home might be worth? Contact us for a FREE valuation!

Our team is ready to help you sell your home for the highest possible price ASAP
Bought with Realty One Group Prosper


