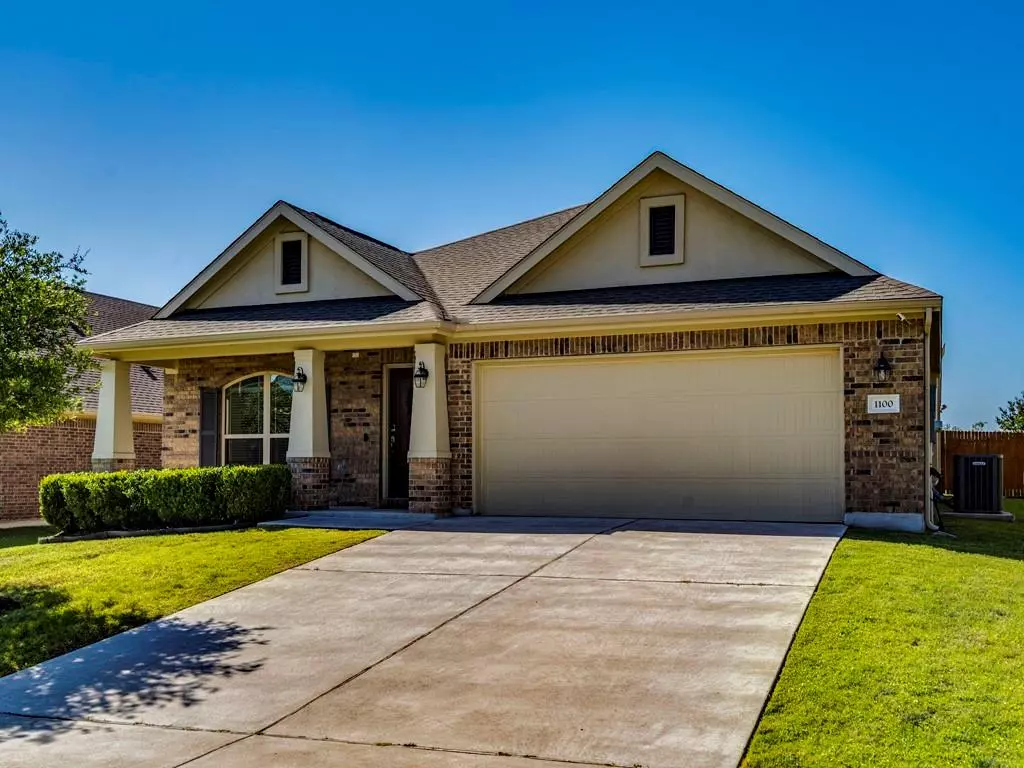$438,000
For more information regarding the value of a property, please contact us for a free consultation.
1100 Wolcott DR Leander, TX 78641
3 Beds
2 Baths
1,600 SqFt
Key Details
Property Type Single Family Home
Sub Type Single Family Residence
Listing Status Sold
Purchase Type For Sale
Square Footage 1,600 sqft
Price per Sqft $273
Subdivision Savanna Ranch Sec 3
MLS Listing ID 9975835
Sold Date 07/18/22
Bedrooms 3
Full Baths 2
HOA Fees $16/ann
Originating Board actris
Year Built 2017
Tax Year 2022
Lot Size 7,187 Sqft
Property Description
Beautifully Updated Home in Leander’s highly sought-after Savanna Ranch Community. Built in 2017, this gorgeous single-story 3BD/2BA home offers amazing curb appeal with well-manicured landscaping, a lush green lawn, and striking brick masonry. The stunning interior features soaring 10’ ceilings, sweeping archways, pristine porcelain tile flooring in the main living areas, LED recessed lighting, a wood-burning fireplace, and a formal dining room with a designer chandelier. The home chef will love the amazing kitchen, which features stylish granite countertops, SS appliances, a center island, breakfast bar seating, and dark rich cabinetry. This home is brimming with improvements including a full sprinkler system, an alarm system, all LED lighting, an updated water softener system, Ring doorbell & cameras, WiFi-enabled AC control, updated hardware on all kitchen and bathroom cabinetry, and a charming backyard Gazebo. The large owner’s suite is secluded away from the secondary bedrooms and features a walk-in closet and an impressive private ensuite bathroom with a relaxing garden tub, spacious standing shower, updated shower head, and a spacious dual vanity with a sleek granite countertop. The backyard is made for entertaining and features a breezy covered back porch with a walkway that leads out to a lovely gazebo. The backyard is fully fenced in with a tall privacy fence that has been beautifully stained. The large yard offers an abundance of space for you to make it your own ideal backyard oasis. Excellent Leander ISD Schools. Savanna Ranch residents enjoy excellent proximity to Benbrook Ranch Park, Crystal Falls Golf Club, an abundance of shopping and restaurant options at the nearby 1890 Ranch, and easy access to 183. Just 20 minutes to major employers in the North Austin Tech Corridor, 40 minutes to Downtown Austin, and 35 miles to the airport. Come and make this Move-in Ready Home your own!
Location
State TX
County Williamson
Rooms
Main Level Bedrooms 3
Interior
Interior Features Breakfast Bar, Ceiling Fan(s), High Ceilings, Chandelier, Granite Counters, Double Vanity, Electric Dryer Hookup, Kitchen Island, No Interior Steps, Open Floorplan, Pantry, Primary Bedroom on Main, Recessed Lighting, Storage, Walk-In Closet(s), Washer Hookup
Heating Central
Cooling Central Air
Flooring Carpet, Tile
Fireplaces Number 1
Fireplaces Type Living Room, Wood Burning
Fireplace Y
Appliance Dishwasher, Disposal, Electric Range, Exhaust Fan, Microwave, Electric Oven, Stainless Steel Appliance(s), Electric Water Heater, Water Softener Owned
Exterior
Exterior Feature Gutters Full, Lighting, Private Yard
Garage Spaces 2.0
Fence Back Yard, Fenced, Gate, Privacy, Wood
Pool None
Community Features Cluster Mailbox, Curbs, High Speed Internet, Park, Playground, Sidewalks, Street Lights, U-Verse
Utilities Available Cable Available, Electricity Available, High Speed Internet, Sewer Available, Water Available
Waterfront No
Waterfront Description None
View Neighborhood
Roof Type Composition
Accessibility None
Porch Covered, Rear Porch
Parking Type Attached, Garage, Garage Door Opener, Garage Faces Front
Total Parking Spaces 2
Private Pool No
Building
Lot Description Back Yard, Curbs, Front Yard, Interior Lot, Landscaped, Sprinkler - Automatic, Sprinkler - In Rear, Sprinkler - In Front, Trees-Small (Under 20 Ft)
Faces Northwest
Foundation Slab
Sewer Public Sewer
Water Public
Level or Stories One
Structure Type Brick, Masonry – All Sides
New Construction No
Schools
Elementary Schools Jim Plain
Middle Schools Danielson
High Schools Glenn
Others
HOA Fee Include Common Area Maintenance
Restrictions Deed Restrictions
Ownership Fee-Simple
Acceptable Financing Cash, Conventional, FHA, VA Loan
Tax Rate 2.37985
Listing Terms Cash, Conventional, FHA, VA Loan
Special Listing Condition Standard
Read Less
Want to know what your home might be worth? Contact us for a FREE valuation!

Our team is ready to help you sell your home for the highest possible price ASAP
Bought with Prem D Nasta, Broker


