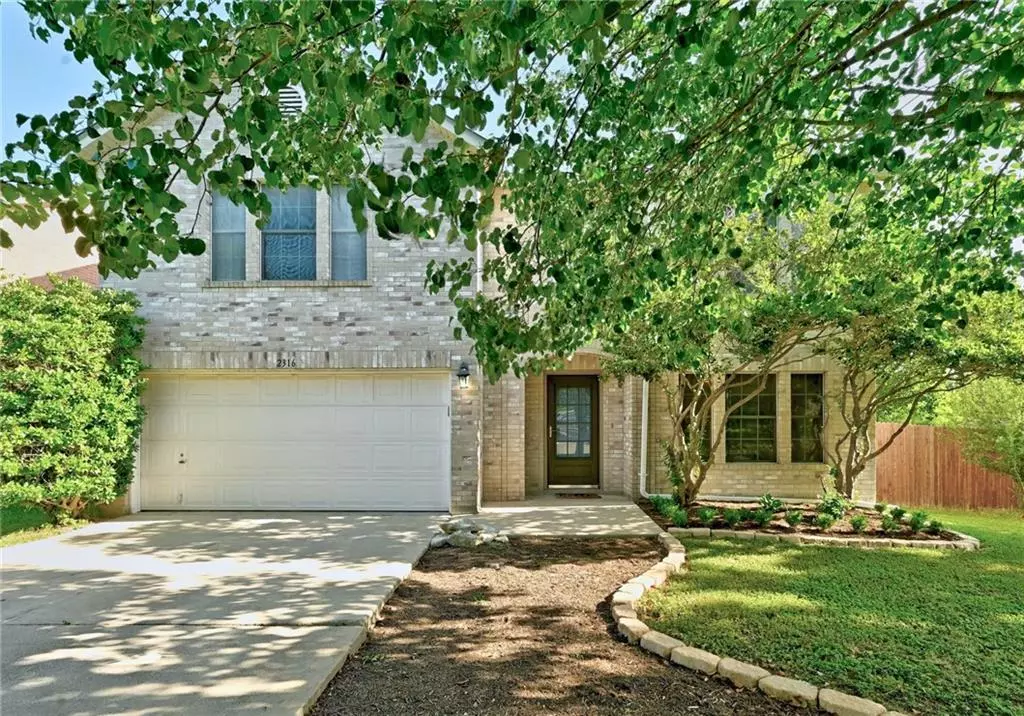$695,000
For more information regarding the value of a property, please contact us for a free consultation.
2316 Lavendale CT Austin, TX 78748
5 Beds
3 Baths
2,885 SqFt
Key Details
Property Type Single Family Home
Sub Type Single Family Residence
Listing Status Sold
Purchase Type For Sale
Square Footage 2,885 sqft
Price per Sqft $230
Subdivision Hillcrest Sec 02
MLS Listing ID 7412714
Sold Date 07/21/22
Style 1st Floor Entry
Bedrooms 5
Full Baths 2
Half Baths 1
HOA Fees $31/ann
Originating Board actris
Year Built 1999
Annual Tax Amount $7,743
Tax Year 2022
Lot Size 7,148 Sqft
Property Description
Remodeled 5 bedroom 2.5 bathrooms (5th bed could also be a playroom) home offers a private back yard which backs to the green belt (Bauerle Ranch Park) And just a block away from Subdivision Pool at 2328 Lavendale Ct. ( That's right... no driving the kids... they can walk) Tastefully remodeled home! The spacious primary suite includes a separate reading area and his/hers closets. Newer solid surface flooring, all white cabinetry, tastefully matched tile and quartz countertops in neutral tones, and designer lighting make this home welcoming for all kinds of furniture and decor. Formal dining room is living and dining combo. ( current owner is just using it as a full living area) Enjoy grilling on the private porch or cooking in the kitchen open to family room. This house offers anything and everything a family could dream of! Hillcrest is a fun and convenient neighborhood for the whole family, close to many hike/bike trails, parks galore, HEB, Randall’s, famous Valentina’s Tex-Mex BBQ, and tons of great local restaurants within a short distance. Neighborhood has a neighborhood pool for the kids to cool off and make friends just down the street from this home! Only minutes from both Brodie and Menchaca, and 22 minutes to both Airport and downtown Austin.
Location
State TX
County Travis
Interior
Interior Features Two Primary Baths, Breakfast Bar, Ceiling Fan(s), Quartz Counters, Electric Dryer Hookup, Eat-in Kitchen, Kitchen Island, Pantry, Walk-In Closet(s), Washer Hookup
Heating Central, Electric
Cooling Central Air
Flooring Laminate
Fireplaces Type None
Fireplace Y
Appliance Dishwasher, Disposal, Electric Range, Microwave, Vented Exhaust Fan, Electric Water Heater
Exterior
Exterior Feature Gutters Partial
Garage Spaces 2.0
Fence Wood
Pool None
Community Features Cluster Mailbox, Common Grounds, Park, Pool
Utilities Available Electricity Connected, Sewer Connected, Water Connected
Waterfront No
Waterfront Description None
View None
Roof Type Composition
Accessibility None
Porch Covered, Patio
Parking Type Attached, Garage Faces Front
Total Parking Spaces 4
Private Pool No
Building
Lot Description Back to Park/Greenbelt, Back Yard, Trees-Medium (20 Ft - 40 Ft), Trees-Moderate
Faces Southeast
Foundation Slab
Sewer Public Sewer
Water Public
Level or Stories Two
Structure Type Brick Veneer
New Construction No
Schools
Elementary Schools Menchaca
Middle Schools Bailey
High Schools Akins
Others
HOA Fee Include Common Area Maintenance
Restrictions Deed Restrictions
Ownership Fee-Simple
Acceptable Financing Cash, Conventional, FHA, VA Loan
Tax Rate 2.1767
Listing Terms Cash, Conventional, FHA, VA Loan
Special Listing Condition Standard
Read Less
Want to know what your home might be worth? Contact us for a FREE valuation!

Our team is ready to help you sell your home for the highest possible price ASAP
Bought with Douglas Elliman Real Estate


