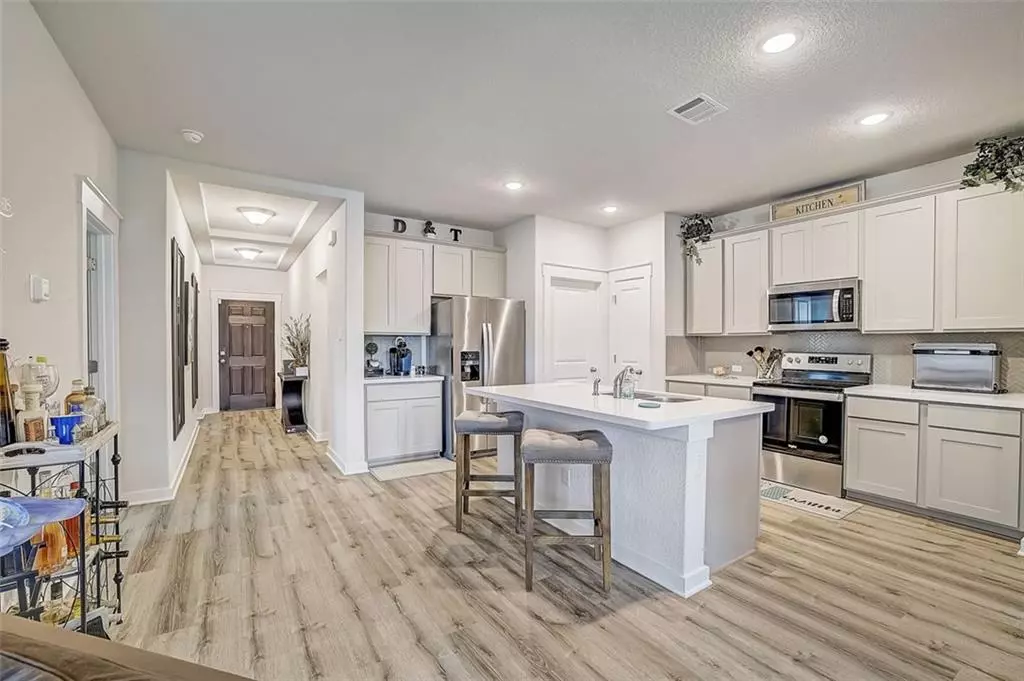$430,000
For more information regarding the value of a property, please contact us for a free consultation.
400 Colthorpe LN Hutto, TX 78634
4 Beds
2 Baths
1,845 SqFt
Key Details
Property Type Single Family Home
Sub Type Single Family Residence
Listing Status Sold
Purchase Type For Sale
Square Footage 1,845 sqft
Price per Sqft $233
Subdivision Highlands
MLS Listing ID 8361839
Sold Date 07/25/22
Style 1st Floor Entry
Bedrooms 4
Full Baths 2
HOA Fees $20/ann
Originating Board actris
Year Built 2019
Tax Year 2022
Lot Size 0.299 Acres
Property Description
Enjoy all of the fantastic finishes in this beautiful single story, 4-bedroom Gehan home located in the heart of the Hutto Highlands! Built only two years ago, this home still feels like new...in fact, the modern vinyl plank flooring was just upgraded in November of 2021. The open floorplan is very convenient and gives the home a great feeling of space. A stylish herringbone backsplash and white stone counters catch the eye while preparing food or entertaining in the kitchen with the added convenience of extra tall shaker cabinets and plenty of counter space accented with motion sensing under cabinet lighting. The large island also provides additional seating along the breakfast bar. The en-suite primary bedroom adds to the luxurious feel of this home with large windows looking into the backyard, modern ceiling fan, and a stylish bath featuring an extended double vanity and expansive walk-in shower. Continue through the primary bath into a huge walk-in closet with ample hanging space plus built-in shelving which leads into the laundry room and loops back into the open kitchen and living room with dedicated dining area. Three secondary bedrooms are located on the opposite side of the home which are perfect for guest rooms, kids’ rooms, or even multiple home offices. Not only is the home gorgeous on the inside, it's also good for the Earth! The installed solar panels will lower both your carbon footprint, and your energy bill...especially in the dog days of the Texas summer! Last but not least is the HUGE lot (.3 acres per tax record) this home is built on which gives it added space between neighboring homes...almost like a mini greenbelt. Extend your entertaining space to the large, covered patio in the backyard, or enjoy the curb appeal with mulched planting beds along the front of the home. Great location is only a few miles from new Samsung and possible future Applied Materials facilities. With all of these great features, this home is sure to catch a lot of eyes!
Location
State TX
County Williamson
Rooms
Main Level Bedrooms 4
Interior
Interior Features Breakfast Bar, Ceiling Fan(s), Coffered Ceiling(s), Stone Counters, Electric Dryer Hookup, Entrance Foyer, Kitchen Island, Open Floorplan, Pantry, Primary Bedroom on Main, Washer Hookup
Heating Central
Cooling Ceiling Fan(s), Central Air
Flooring Carpet, Laminate, Tile
Fireplaces Type None
Fireplace Y
Appliance Dishwasher, Disposal, Microwave, Free-Standing Electric Oven, Free-Standing Electric Range, Stainless Steel Appliance(s), Electric Water Heater
Exterior
Exterior Feature Gutters Partial, Private Yard
Garage Spaces 2.0
Fence Privacy, Wood
Pool None
Community Features Common Grounds, Curbs, Park, Playground, Sidewalks, Underground Utilities
Utilities Available Electricity Connected, Sewer Connected, Solar, Underground Utilities, Water Connected
Waterfront Description None
View None
Roof Type Composition
Accessibility None
Porch Covered, Patio
Total Parking Spaces 4
Private Pool No
Building
Lot Description Back Yard, Curbs, Front Yard, Sprinkler - Automatic, Trees-Sparse
Faces North
Foundation Slab
Sewer Public Sewer
Water Public
Level or Stories One
Structure Type Brick, Masonry – Partial
New Construction No
Schools
Elementary Schools Hutto
Middle Schools Hutto
High Schools Hutto
Others
HOA Fee Include Common Area Maintenance
Restrictions Deed Restrictions
Ownership Fee-Simple
Acceptable Financing Cash, Conventional
Tax Rate 2.5613
Listing Terms Cash, Conventional
Special Listing Condition Standard
Read Less
Want to know what your home might be worth? Contact us for a FREE valuation!

Our team is ready to help you sell your home for the highest possible price ASAP
Bought with Coldwell Banker Realty


