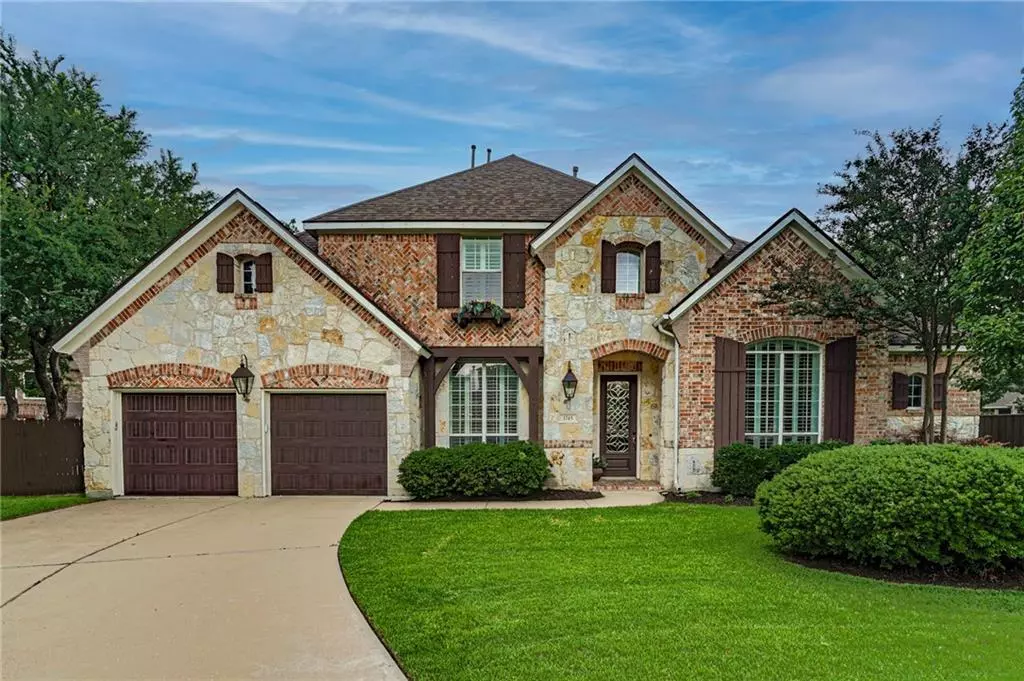$950,000
For more information regarding the value of a property, please contact us for a free consultation.
1745 West End PL Round Rock, TX 78681
4 Beds
4 Baths
3,175 SqFt
Key Details
Property Type Single Family Home
Sub Type Single Family Residence
Listing Status Sold
Purchase Type For Sale
Square Footage 3,175 sqft
Price per Sqft $275
Subdivision Hidden Glen
MLS Listing ID 4293475
Sold Date 08/19/22
Bedrooms 4
Full Baths 3
Half Baths 1
HOA Fees $38/ann
Originating Board actris
Year Built 2002
Tax Year 2022
Lot Size 0.307 Acres
Property Description
Welcome to grace and elegance in this masterfully planned home where every detail is carefully selected and quality crafted. Anchored by a dramatic main living area, this beauty in coveted Hidden Glen features a flowing layout, impressive wood flooring, and soaring high ceilings. Walls of floor-to-ceiling windows for so much natural lighting and never-ending views of the backyard paradise.
Open-concept gourmet kitchen boasts stainless appliances, large-tile backsplash, granite counters, tall cabinets, recessed lighting, and expansive space for rolling out cookie dough.
Relish the timeless beauty of the classic great room while watching the flames curl & sway in the elegant fireplace.
Grand office with a huge arch-shaped window and French doors for the busy home exec.
Sophisticated dining room boasts chair rail and crown molding to accentuate the vintage wrought iron chandelier—perfect for the holidays or candlelight dinners.
Restore and relax in the posh primary bedroom suite with bay window, tall ceiling, luxurious jetted soaking tub, and expansive closet.
Grand curved staircase leads upstairs to a handsome game room with custom built-ins. 3 more generous secondary bedrooms—one en suite, the others flow into a Jack-n-Jill.
Interior and exterior spaces are seamlessly unified and blend organically. Outdoor paradise with a sparkling pool and bubbling spa. A welcoming fire pit for s’mores & Texas tall tales, an outdoor kitchen for the grill master, and a covered patio for al-fresco dining. The vast backyard with lush landscaping and mature trees is the hallmark of this exquisite living experience. A rare opportunity to be the proud owner of this remarkable-find trophy property!
Location
State TX
County Williamson
Rooms
Main Level Bedrooms 1
Interior
Interior Features Bookcases, Ceiling Fan(s), High Ceilings, Chandelier, Granite Counters, Double Vanity, Entrance Foyer, French Doors, Kitchen Island, Open Floorplan, Pantry, Primary Bedroom on Main, Recessed Lighting, Storage, Walk-In Closet(s)
Heating Central
Cooling Central Air
Flooring Tile, Wood
Fireplaces Number 1
Fireplaces Type Great Room
Fireplace Y
Appliance Cooktop, Dishwasher, Disposal, Electric Cooktop, Exhaust Fan, Microwave, Oven, Stainless Steel Appliance(s)
Exterior
Exterior Feature Gutters Partial, Private Yard
Garage Spaces 3.0
Fence Privacy
Pool In Ground, Pool/Spa Combo
Community Features Common Grounds, Curbs, Picnic Area, Playground, Pool, Walk/Bike/Hike/Jog Trail(s
Utilities Available Electricity Available
Waterfront Description None
View Pool
Roof Type Composition
Accessibility None
Porch Covered
Total Parking Spaces 5
Private Pool Yes
Building
Lot Description Cul-De-Sac, Pie Shaped Lot
Faces Northwest
Foundation Slab
Sewer Public Sewer
Water Public
Level or Stories Two
Structure Type Brick, Stone Veneer
New Construction No
Schools
Elementary Schools Old Town
Middle Schools Walsh
High Schools Round Rock
Others
HOA Fee Include Common Area Maintenance
Restrictions Deed Restrictions
Ownership Fee-Simple
Acceptable Financing Cash, Conventional, FHA, VA Loan
Tax Rate 2.09375
Listing Terms Cash, Conventional, FHA, VA Loan
Special Listing Condition Standard
Read Less
Want to know what your home might be worth? Contact us for a FREE valuation!

Our team is ready to help you sell your home for the highest possible price ASAP
Bought with Pure Realty


