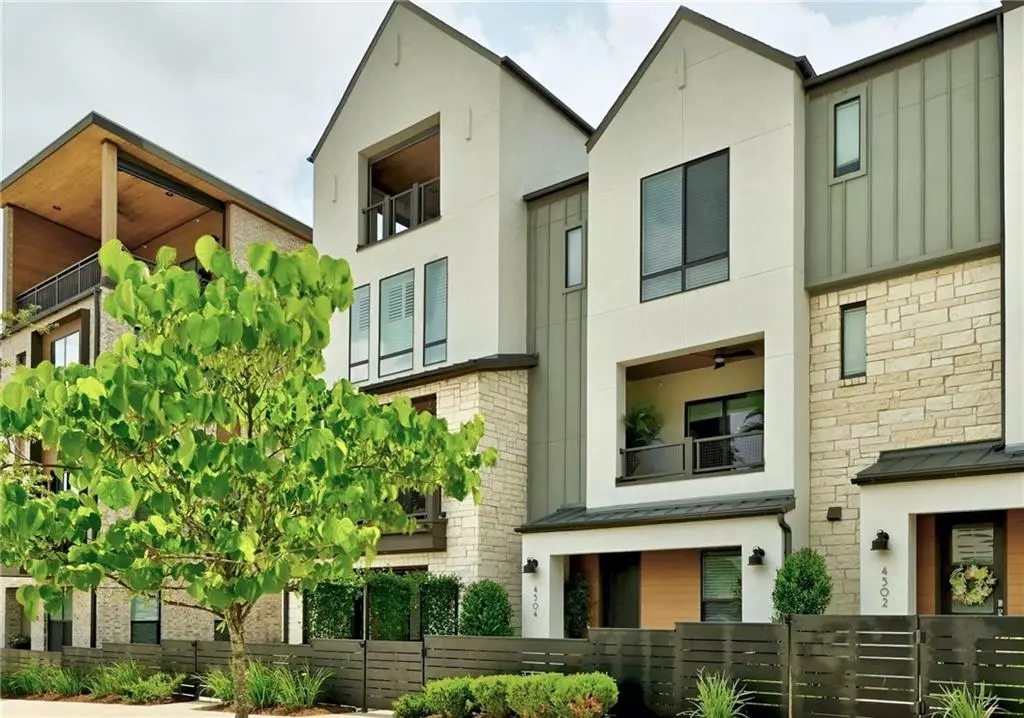$997,000
For more information regarding the value of a property, please contact us for a free consultation.
4504 Freedom DR Austin, TX 78731
3 Beds
4 Baths
2,030 SqFt
Key Details
Property Type Condo
Sub Type Condominium
Listing Status Sold
Purchase Type For Sale
Square Footage 2,030 sqft
Price per Sqft $464
Subdivision The Grove Master Condominiums
MLS Listing ID 2695676
Sold Date 08/25/22
Style 1st Floor Entry,Multi-level Floor Plan
Bedrooms 3
Full Baths 2
Half Baths 2
HOA Fees $338/mo
Originating Board actris
Year Built 2019
Annual Tax Amount $13,660
Tax Year 2021
Lot Size 2,090 Sqft
Property Description
High-End Luxury Townhome in The Grove, Central Austin's Premier New Construction Community. This spectacular three-story townhome offers 2 bedrooms, and an office that could be a 3rd bedroom. There are 2 full, and 2 half baths. One half bath could easily be converted to a full bath. Featuring state-of-the-art, high-end, custom designer fixtures and finishes throughout. This home is loaded with upgrades. No carpet, all wood or tile. Quartz countertops, HEOS surround sound audio system in the living area & owner’s suite. Specialty lighting throughout. Lighting is controlled with Deako dimmer system. The main living area is located on the 2nd level, which features a luxury gourmet kitchen with waterfall quartz kitchen island, custom floor-to-ceiling cabinetry with soft close drawers, Bosch appliances (drawer microwave is Sharp), under and upper cabinet kitchen lighting. The stunning living room features an 8 ft. custom wall shelf with under-shelf lighting, a shale tile wall below, and a low voltage light rail system. The 3rd level features the owner’s suite with a luxury bath. The Guest bedroom with gorgeous full bath are located away from the owner’s suite. Custom cutouts covering the air intakes. On the exterior the front entry has xeriscaping, tile and patio area, and a garden with specialty cacti, and Mexican gray river rock. Two car attached garage that has an entry on the lower level. The Grove is a stunning mixed-use community with several gathering spaces, hike & bike trails, playground, grill stations, & more! This location offers excellent proximity to several Central Austin hotspots like Olive & June, Upper Crust, Central Market, Uchiko, shops & restaurants on Burnet Rd, and more! Easy access to Mopac & a 10-15 min. commute to downtown and the N. Austin Tech Corridor.
Location
State TX
County Travis
Rooms
Main Level Bedrooms 1
Interior
Interior Features Breakfast Bar, Ceiling Fan(s), Quartz Counters, Double Vanity, Electric Dryer Hookup, Entrance Foyer, High Speed Internet, Intercom, Interior Steps, Kitchen Island, Open Floorplan, Pantry, Recessed Lighting, Storage, Walk-In Closet(s), Washer Hookup, Wired for Sound
Heating Central
Cooling Central Air
Flooring Tile, Wood
Fireplace Y
Appliance Dishwasher, Disposal, Dryer, Exhaust Fan, Gas Range, Microwave, Free-Standing Gas Range, RNGHD, Refrigerator, Stainless Steel Appliance(s), Water Heater, See Remarks
Exterior
Exterior Feature Balcony, Garden, Gutters Full, Lighting
Garage Spaces 2.0
Fence Fenced, Gate
Pool None
Community Features BBQ Pit/Grill, Common Grounds, Curbs, High Speed Internet, On-Site Retail, Park, Picnic Area, Playground, Sidewalks, Street Lights, Walk/Bike/Hike/Jog Trail(s, See Remarks
Utilities Available Cable Available, Electricity Available, High Speed Internet, Natural Gas Available, Sewer Available, Water Available
Waterfront No
Waterfront Description None
View Neighborhood
Roof Type Composition, Shingle
Accessibility None
Porch Patio, Terrace, See Remarks
Parking Type Attached, Garage, Garage Door Opener, Garage Faces Rear
Total Parking Spaces 2
Private Pool No
Building
Lot Description Landscaped, Native Plants, Sprinkler - Automatic, Xeriscape, See Remarks
Faces North
Foundation Slab
Sewer Public Sewer
Water Public
Level or Stories Three Or More
Structure Type HardiPlank Type, Masonry – Partial, Stone, Stucco
New Construction No
Schools
Elementary Schools Bryker Woods
Middle Schools O Henry
High Schools Austin
Others
HOA Fee Include Common Area Maintenance, Insurance, Landscaping, Maintenance Grounds, Maintenance Structure, Trash, See Remarks
Restrictions Deed Restrictions
Ownership Common
Acceptable Financing Cash, Conventional
Tax Rate 2.17668
Listing Terms Cash, Conventional
Special Listing Condition Standard
Read Less
Want to know what your home might be worth? Contact us for a FREE valuation!

Our team is ready to help you sell your home for the highest possible price ASAP
Bought with The Marye Company


