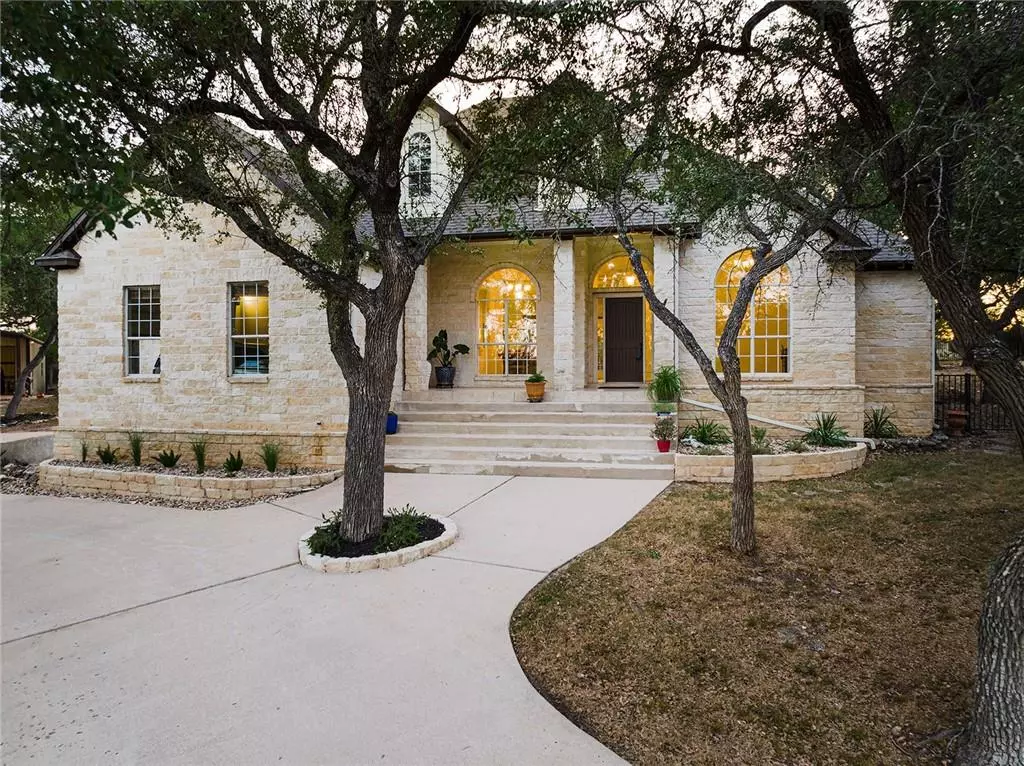$895,000
For more information regarding the value of a property, please contact us for a free consultation.
324 Twin Springs RD Georgetown, TX 78633
4 Beds
3 Baths
2,589 SqFt
Key Details
Property Type Single Family Home
Sub Type Single Family Residence
Listing Status Sold
Purchase Type For Sale
Square Footage 2,589 sqft
Price per Sqft $345
Subdivision Twin Spgs Sec 02
MLS Listing ID 4262329
Sold Date 08/26/22
Bedrooms 4
Full Baths 2
Half Baths 1
Originating Board actris
Year Built 2000
Tax Year 2021
Lot Size 5.030 Acres
Lot Dimensions 5.03
Property Description
Offers Welcome! Exclusive opportunity to call this picturesque piece of 5 acres in the harmonious hill country your home! True to Texas, the rolling tree-lined view immediately welcomes you as turn onto the private asphalted drive with custom design rock edging that leads you up to the home, which sits privately at the back of the 5 acre tract. Naturally landscaped property with very little maintenance required! A massive 1600 sqft. (approx. size from the seller) barn/workshop featuring three, 10ft high roll-up doors, a mounted TV, workbench and wood burning stove sits behind the sprawling porch bordered by extensive rock retaining wall precisely and thoughtfully completed by the sellers. The over-sized, elevated garden is adjacent to the stock tank pool complete with pump, pool accessories and a wood deck! Enjoy multiple outdoor areas for entertainment near the pool on the extended rock patio area or the oversized fire ring, large enough for bon-fires on those cool winter evenings. Also includes a smoke house for all you meat lovers! Nature lovers will be delighted with all there is to experience from the deer, sunsets, seasonal color changes, fresh, open air and peace and quiet! The home sits tucked away from the main road toward the back of the property and includes a sizable backyard space with wrought iron fencing. With minimal restrictions, the southern lifestyle opportunities are plentiful. This traditional Texas limestone, single story home features 4 bedrooms and 2.5 bathrooms with a study and formal dining at the entry. The welcoming family rooms features a fireplace and plenty of natural light spilling from the windows that look out onto the back patio. This home has been lovingly and meticulously maintaining through the years and it shows. The one-of-a-kind details and special features this property offers must be seen so you can truly appreciate the opportunity that awaits you! (Before accessing the property, make an appointment with your realtor)
Location
State TX
County Williamson
Rooms
Main Level Bedrooms 4
Interior
Interior Features Breakfast Bar, Coffered Ceiling(s), High Ceilings, Granite Counters, Double Vanity, Electric Dryer Hookup, In-Law Floorplan, Multiple Dining Areas, Open Floorplan, Pantry, Primary Bedroom on Main, Storage, Two Primary Closets, Walk-In Closet(s), Washer Hookup
Heating Central, Fireplace(s)
Cooling Central Air
Flooring Carpet, Laminate, Tile, See Remarks
Fireplaces Number 1
Fireplaces Type Family Room
Fireplace Y
Appliance Dishwasher, Disposal, Electric Cooktop, Microwave, Oven, Water Softener Owned
Exterior
Exterior Feature Exterior Steps, Gutters Full
Garage Spaces 2.0
Fence Partial, Wrought Iron
Pool See Remarks
Community Features None
Utilities Available Electricity Available, Sewer Not Available, Water Available
Waterfront No
Waterfront Description None
View Hill Country, Trees/Woods
Roof Type Composition
Accessibility None
Porch Covered, Patio
Total Parking Spaces 5
Private Pool Yes
Building
Lot Description Back Yard, Front Yard, Garden, Native Plants, Trees-Large (Over 40 Ft), Xeriscape
Faces East
Foundation Slab
Sewer Septic Tank
Water Public
Level or Stories One
Structure Type Masonry – All Sides
New Construction No
Schools
Elementary Schools Jo Ann Ford
Middle Schools Douglas Benold
High Schools Georgetown
Others
Restrictions Deed Restrictions
Ownership Fee-Simple
Acceptable Financing Cash, Conventional, FHA
Tax Rate 1.771846
Listing Terms Cash, Conventional, FHA
Special Listing Condition Standard
Read Less
Want to know what your home might be worth? Contact us for a FREE valuation!

Our team is ready to help you sell your home for the highest possible price ASAP
Bought with eXp Realty, LLC


