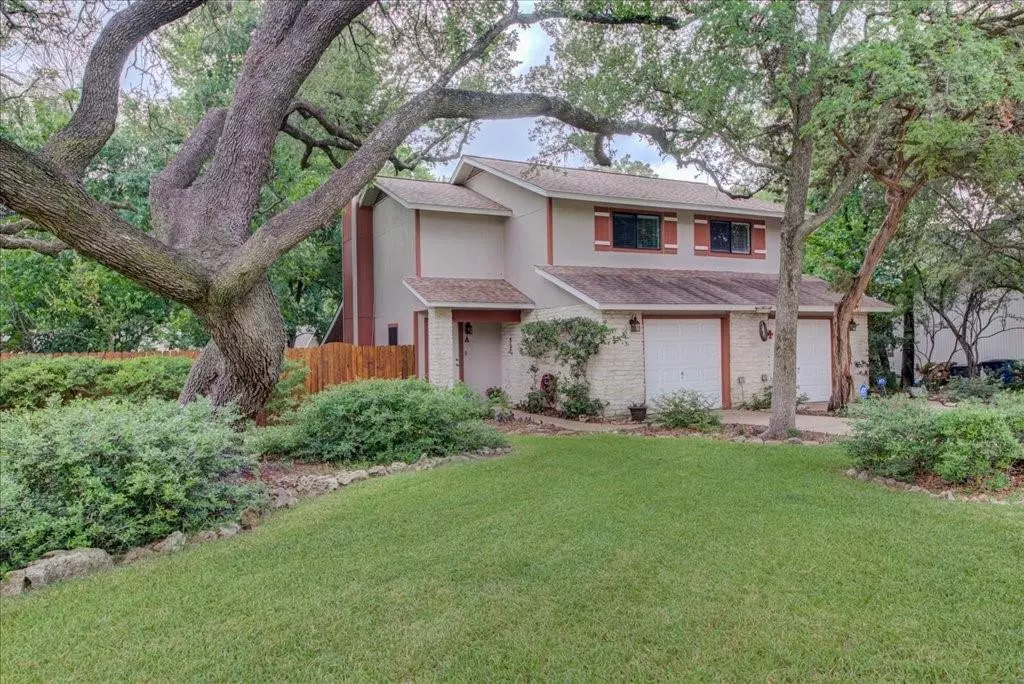$625,000
For more information regarding the value of a property, please contact us for a free consultation.
6903 Winedale DR Austin, TX 78759
1,996 SqFt
Key Details
Property Type Multi-Family
Sub Type Duplex
Listing Status Sold
Purchase Type For Sale
Square Footage 1,996 sqft
Price per Sqft $300
Subdivision Oak Forest West
MLS Listing ID 8809015
Sold Date 08/31/22
Originating Board actris
Year Built 1979
Annual Tax Amount $11,439
Tax Year 2022
Lot Size 9,626 Sqft
Property Sub-Type Duplex
Property Description
Look no further for the duplex that fits all your needs! Located off 183 and Jollyville Road area you are near to all the action. Minutes away from Apple, Intel, IBM, Cisco, and Samsung and within 10 minutes to the Domain area. Situated on a quiet cul-de-sac with mature trees you will not find better curb appeal than this. Each 975 square foot unit has a covered patio, landscaped front and back, one-car garage, large closets, a fireplace and one and a half baths. There are a multitude of upgrades in each unit that includes, flooring, painted cabinets, interior and exterior paint, appliances, faux wood blinds, lighting, faucet fixtures, toilets, doors, a new hot water heater in one unit and much more. An excellent income opportunity or a wonderful place for an owner to live on one side and lease the other. Neutral colors, private yards with landscaping and an abundance of natural light makes one feel right at home. You will not find one as well-maintained and updated as this duplex. Sure to impress anyone that comes and checks it out! Move-in ready, hurry on over!
Location
State TX
County Travis
Interior
Interior Features Ceiling Fan(s), Laminate Counters, Electric Dryer Hookup, Gas Dryer Hookup, High Speed Internet, Interior Steps, Natural Woodwork, Pantry, Recessed Lighting, Walk-In Closet(s), Washer Hookup
Heating Central, Exhaust Fan, Fireplace(s), Hot Water, Natural Gas
Cooling Central Air
Flooring Carpet, Tile, Wood
Fireplaces Number 2
Fireplaces Type Gas Log, Gas Starter, Glass Doors, Living Room
Fireplace Y
Appliance Dishwasher, Disposal, Electric Range, Ice Maker, Microwave, Electric Oven, Plumbed For Ice Maker, Free-Standing Electric Range, Free-Standing Refrigerator, Self Cleaning Oven
Exterior
Exterior Feature Lighting
Garage Spaces 2.0
Fence Back Yard, Fenced, Full, Wood
Pool None
Community Features Curbs, Street Lights, Trash Pickup - Door to Door
Utilities Available Cable Available, Electricity Available, Phone Available, Sewer Available, Water Available
Waterfront Description None
View Neighborhood
Roof Type Composition,Shingle
Accessibility None
Porch Covered, Rear Porch
Building
Lot Description Back Yard, Cul-De-Sac, Front Yard, Landscaped, Trees-Medium (20 Ft - 40 Ft)
Faces North
Foundation Slab
Sewer Public Sewer
Water Public
Level or Stories Two
Structure Type Frame,HardiPlank Type,Wood Siding,Stone
New Construction No
Schools
Elementary Schools Caraway
Middle Schools Canyon Vista
High Schools Westwood
School District Round Rock Isd
Others
Pets Allowed All
Restrictions None
Acceptable Financing Cash, Conventional, Texas Vet, VA Loan
Tax Rate 2.2486
Listing Terms Cash, Conventional, Texas Vet, VA Loan
Special Listing Condition Standard
Pets Allowed All
Read Less
Want to know what your home might be worth? Contact us for a FREE valuation!

Our team is ready to help you sell your home for the highest possible price ASAP
Bought with Keller Williams Realty

