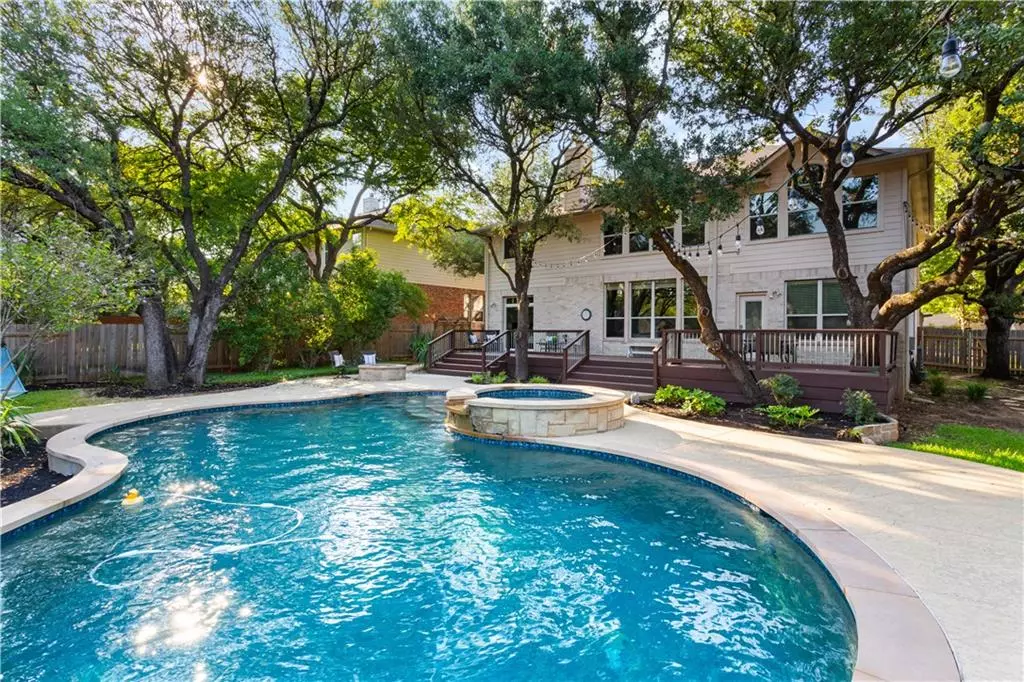$1,050,000
For more information regarding the value of a property, please contact us for a free consultation.
15308 Valderrama CT Austin, TX 78717
6 Beds
4 Baths
4,031 SqFt
Key Details
Property Type Single Family Home
Sub Type Single Family Residence
Listing Status Sold
Purchase Type For Sale
Square Footage 4,031 sqft
Price per Sqft $256
Subdivision Avery South Sec 01 Ph 01
MLS Listing ID 9475012
Sold Date 09/16/22
Style 1st Floor Entry
Bedrooms 6
Full Baths 4
HOA Fees $56/qua
Originating Board actris
Year Built 2003
Annual Tax Amount $17,663
Tax Year 2022
Lot Size 0.262 Acres
Property Description
Lovingly maintained, one owner home in the highly desirable Avery Ranch neighborhood, minutes from the exemplary England Elementary and Pearson Ranch MS, close to the future Apple Campus and Dell Children’s Hospital. This stunning home with outdoor heated pool and spa oasis is nested on a premium cul-de-sac lot, surrounded by majestic oak trees. This 6 bed/ 4 bath, 4,031 sqft home features 4 living spaces, spacious secondary bedrooms, formal living and dining room, game room, primary retreat and a back yard paradise. Open-concept living featuring elegant tile and hardwoods, picturesque windows, high-end finishes, recessed lighting, stunning fireplace and large windows in the family room overlooking the back yard. The recently remodeled kitchen is equipped with stainless steel appliances including a 5-burner gas stove, double ovens and professional range hood. Floor to ceiling shaker white cabinets, upgraded granite countertops, subway tile backsplash, under cabinet and recessed lighting, huge pantry and built-in window seating. This floor plan is perfect for entertaining large parties with the kitchen wide open to the family room and easy access to the back yard living area. One of the most desired features of this home is the spacious bedroom downstairs with a full bathroom for long term guests. The oversized primary retreat upstairs has a magnificent view of the back yard, upgraded en suite bath that offers an oversize frameless walk-in shower, dual vanity and custom walk-in closet. The expansive game room with built-in shelving is great for winding down after a busy day. Four additional spacious secondary bedrooms upstairs. The 6th bedroom could be used as a dedicated office or flex room. Enjoy entertaining on the extended deck, in the heated pool and spa or the extended seating area surrounding the pool and fire pit. Make this into your place of escape where you can unwind, enjoy some fresh air and have fun with friends and family.
Location
State TX
County Williamson
Rooms
Main Level Bedrooms 1
Interior
Interior Features Breakfast Bar, Built-in Features, Ceiling Fan(s), High Ceilings, Vaulted Ceiling(s), Chandelier, Granite Counters, Crown Molding, Double Vanity, Entrance Foyer, In-Law Floorplan, Interior Steps, Multiple Dining Areas, Multiple Living Areas, Open Floorplan, Pantry, Recessed Lighting, Walk-In Closet(s), Washer Hookup, Wired for Sound
Heating Central
Cooling Ceiling Fan(s), Central Air
Flooring No Carpet, Tile, Wood
Fireplaces Number 1
Fireplaces Type Family Room
Fireplace Y
Appliance Built-In Oven(s), Cooktop, Dishwasher, Disposal, Gas Cooktop, Microwave, Double Oven, RNGHD, Stainless Steel Appliance(s), Vented Exhaust Fan, Water Heater
Exterior
Exterior Feature Exterior Steps, Garden, Gutters Full
Garage Spaces 3.0
Fence Back Yard, Privacy, Wood
Pool Heated, In Ground, Outdoor Pool, Pool/Spa Combo
Community Features BBQ Pit/Grill, Clubhouse, Cluster Mailbox, Common Grounds, Golf, Planned Social Activities, Playground, Pool, Property Manager On-Site, Sidewalks, Sport Court(s)/Facility, Tennis Court(s), Walk/Bike/Hike/Jog Trail(s
Utilities Available Above Ground, Electricity Available, Natural Gas Available, Sewer Available, Underground Utilities
Waterfront Description None
View None
Roof Type Shingle
Accessibility None
Porch Deck
Total Parking Spaces 5
Private Pool Yes
Building
Lot Description Back Yard, Close to Clubhouse, Cul-De-Sac, Front Yard, Garden, Interior Lot, Landscaped, Level, Near Golf Course, Near Public Transit, Sprinkler - Automatic, Many Trees, Trees-Medium (20 Ft - 40 Ft)
Faces Southeast
Foundation Slab
Sewer Public Sewer
Water Public
Level or Stories Two
Structure Type Brick, HardiPlank Type, Masonry – All Sides
New Construction No
Schools
Elementary Schools England
Middle Schools Pearson Ranch
High Schools Mcneil
Others
HOA Fee Include Common Area Maintenance
Restrictions City Restrictions,Covenant,Deed Restrictions
Ownership Fee-Simple
Acceptable Financing Cash, Conventional, FHA, Texas Vet, VA Loan
Tax Rate 2.3042
Listing Terms Cash, Conventional, FHA, Texas Vet, VA Loan
Special Listing Condition Standard
Read Less
Want to know what your home might be worth? Contact us for a FREE valuation!

Our team is ready to help you sell your home for the highest possible price ASAP
Bought with Pure Realty


