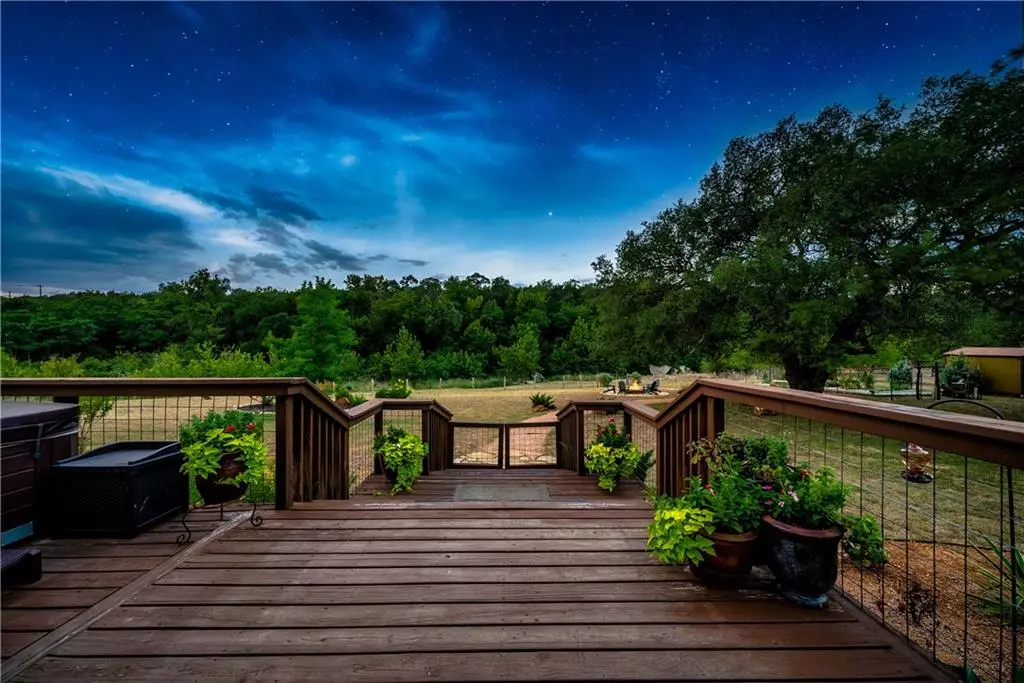$925,000
For more information regarding the value of a property, please contact us for a free consultation.
300 Barton Ranch RD Dripping Springs, TX 78620
4 Beds
4 Baths
3,044 SqFt
Key Details
Property Type Single Family Home
Sub Type Single Family Residence
Listing Status Sold
Purchase Type For Sale
Square Footage 3,044 sqft
Price per Sqft $288
Subdivision Barton Creek Ranch
MLS Listing ID 7570043
Sold Date 09/21/22
Style 1st Floor Entry
Bedrooms 4
Full Baths 3
Half Baths 1
Originating Board actris
Year Built 1993
Annual Tax Amount $12,548
Tax Year 2021
Lot Size 1.521 Acres
Property Description
This is what people imagine when they think about Dripping Springs, Texas. On the shore of Barton Creek, 300 Barton Ranch Road offers incredible privacy, with the conveniences of Dripping Springs just a few minutes away. This property is magical. Far-reaching oaks connect the many outdoor spaces: a shaded front yard with shed and tree house, a tree swing and covered deck for relaxing evenings enjoying the breeze, the back deck with a hot tub and room for a grill, the fire pit near the creek for gatherings once the weather finally cools, and the high-fenced garden and shed for the equipment. The land is fully fenced, with a stone wall at the street with an automatic gate. There is a second layer of fencing to keep pets in the back and side yards. The interior offers a flexible floorplan with two full en-suites downstairs and an oversized game room upstairs that could also be a bunkroom, studio, school room, or library. Off one of the designated bedrooms upstairs, there’s a bonus room, which makes a great workout space or a tucked-away office. A well, septic, propane, and a 1.8% tax rate keep monthly bills low. The home has been lovingly maintained and upgraded with recent double-paned windows, updated HV/ACs, recent water heaters, updated appliances, updated primary shower, and tons of outdoor additions: deer and drought hardy plants, crushed granite path, hot tub, red and live oak trees planted, and more!
Location
State TX
County Hays
Rooms
Main Level Bedrooms 2
Interior
Interior Features Bookcases, Breakfast Bar, Built-in Features, Ceiling Fan(s), Vaulted Ceiling(s), Chandelier, Granite Counters, Double Vanity, Electric Dryer Hookup, Entrance Foyer, In-Law Floorplan, Interior Steps, Multiple Living Areas, Pantry, Primary Bedroom on Main, Recessed Lighting, Soaking Tub, Storage, Walk-In Closet(s), Washer Hookup
Heating Central, Fireplace(s), Propane
Cooling Central Air
Flooring Carpet, Tile
Fireplaces Number 1
Fireplaces Type Living Room
Fireplace Y
Appliance Dishwasher, Disposal, Gas Range, Microwave, Plumbed For Ice Maker, Stainless Steel Appliance(s), Water Softener
Exterior
Exterior Feature Dog Run, Garden, Gutters Full, Private Yard, Restricted Access
Garage Spaces 2.0
Fence Cross Fenced, Full, Gate, Privacy, Stone
Community Features Equestrian Community
Utilities Available Cable Connected, High Speed Internet, Phone Available, Propane, Sewer Connected, Water Connected
Waterfront Description Creek, Dry/Seasonal, Waterfront
View Creek/Stream, Hill Country, Park/Greenbelt, Rural, Trees/Woods, Water
Roof Type Composition
Accessibility None
Porch Arbor, Deck, Patio
Total Parking Spaces 6
Private Pool No
Building
Lot Description Back Yard, Cul-De-Sac, Front Yard, Garden, Native Plants, Private, Trees-Large (Over 40 Ft), Trees-Moderate, Views, Xeriscape
Faces Northeast
Foundation Slab
Sewer Septic Tank
Water Well
Level or Stories Two
Structure Type HardiPlank Type, Stone
New Construction No
Schools
Elementary Schools Dripping Springs
Middle Schools Dripping Springs Middle
High Schools Dripping Springs
Others
HOA Fee Include Common Area Maintenance
Restrictions Deed Restrictions
Ownership Fee-Simple
Acceptable Financing Cash, Conventional
Tax Rate 1.8073
Listing Terms Cash, Conventional
Special Listing Condition Standard
Read Less
Want to know what your home might be worth? Contact us for a FREE valuation!

Our team is ready to help you sell your home for the highest possible price ASAP
Bought with Non Member


