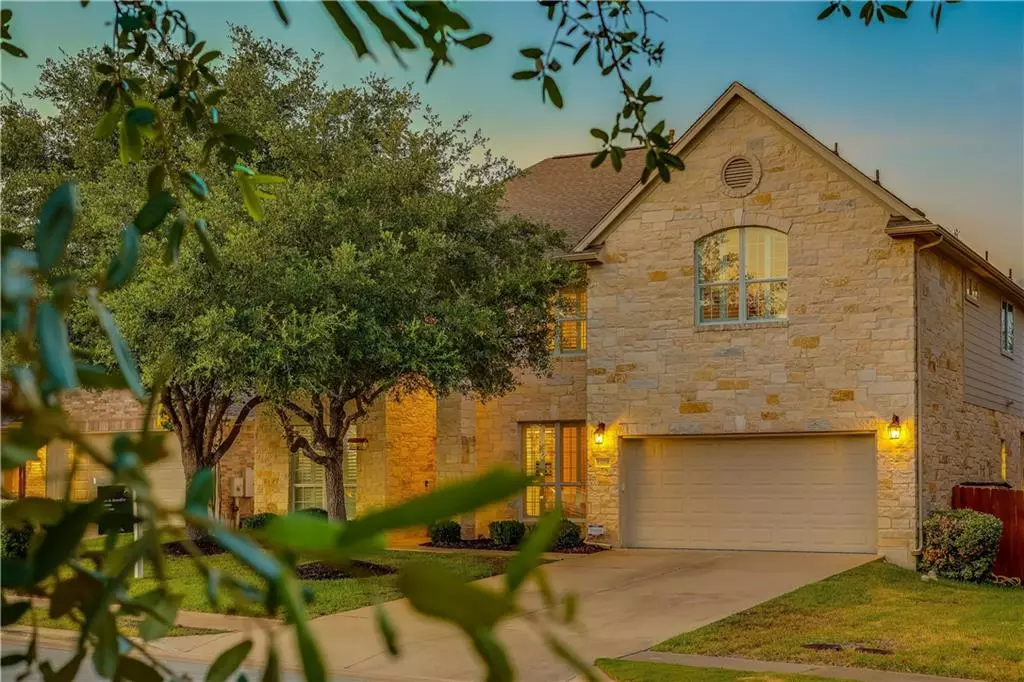$1,100,000
For more information regarding the value of a property, please contact us for a free consultation.
13008 Bloomfield Hills LN Austin, TX 78732
4 Beds
4 Baths
3,807 SqFt
Key Details
Property Type Single Family Home
Sub Type Single Family Residence
Listing Status Sold
Purchase Type For Sale
Square Footage 3,807 sqft
Price per Sqft $288
Subdivision Steiner Ranch Ph 01 Sec 06E
MLS Listing ID 7911208
Sold Date 09/23/22
Style 1st Floor Entry
Bedrooms 4
Full Baths 3
Half Baths 1
HOA Fees $37
Originating Board actris
Year Built 2006
Annual Tax Amount $14,276
Tax Year 2021
Lot Size 8,232 Sqft
Property Description
*NEW PRICE* in highly acclaimed Steiner Ranch. This move-in ready home is priced in the range of comparables that DO NOT offer a pool and is within walking distance to award-winning schools, parks, and amenities. If you have dreamed of owning a home with a pool, this is your chance to treat yourself and your loved ones and have a spot to cool off in the summer heat. *This home features an ultra-functional floor plan including an owner’s suite on the main level, multi-use spaces such as a private office, guest room, oversized game room, home theatre, epoxy finished garage doubling as a home gym, and a fully equipped backyard oasis with grill, dining, living and a pristine pool & spa. This home sits on a private cul-de-sac within walking/biking distance to the elementary and middle schools and Towne Square, with tennis courts, a soccer field, and a dog park. *Steiner Ranch is a master-planned community surrounded by miles of trails and nestled in between two lakes and offers numerous community events, social, sports, and recreational opportunities. It is also home to numerous restaurants, shops, convenience stores, and medical facilities, and within of the top school districts in Texas, Leander ISD. With its features and location, this home offers a hard-to-match quality of living. *This is an exclusive listing of The Alonso Group at Compass.
Location
State TX
County Travis
Rooms
Main Level Bedrooms 1
Interior
Interior Features Breakfast Bar, Cathedral Ceiling(s), Entrance Foyer, Multiple Dining Areas, Multiple Living Areas, Primary Bedroom on Main, Walk-In Closet(s)
Heating Central
Cooling Central Air
Flooring Carpet, Tile, Wood
Fireplaces Number 1
Fireplaces Type Family Room
Fireplace Y
Appliance Dishwasher, Disposal, Gas Cooktop, Microwave, Double Oven
Exterior
Exterior Feature Outdoor Grill
Garage Spaces 2.0
Fence Masonry, Wood
Pool Heated, In Ground, Outdoor Pool, Pool Cover, Pool/Spa Combo
Community Features Clubhouse, Cluster Mailbox, Common Grounds, Dog Park, Lake, Park, Picnic Area, Playground, Pool, Sidewalks, Tennis Court(s), Underground Utilities, Walk/Bike/Hike/Jog Trail(s
Utilities Available Natural Gas Connected, Sewer Connected, Underground Utilities, Water Connected
Waterfront No
Waterfront Description None
View See Remarks
Roof Type Composition
Accessibility None
Porch Covered, Patio, Rear Porch
Parking Type Attached, Garage, Garage Door Opener, Garage Faces Front
Total Parking Spaces 2
Private Pool Yes
Building
Lot Description Cul-De-Sac, Sprinkler - Automatic, Trees-Medium (20 Ft - 40 Ft)
Faces Southwest
Foundation Slab
Sewer MUD
Water MUD
Level or Stories Two
Structure Type Masonry – All Sides
New Construction No
Schools
Elementary Schools Laura Welch Bush
Middle Schools Canyon Ridge
High Schools Vandegrift
Others
HOA Fee Include Common Area Maintenance
Restrictions See Remarks
Ownership Fee-Simple
Acceptable Financing Cash, Conventional
Tax Rate 2.3243
Listing Terms Cash, Conventional
Special Listing Condition Standard
Read Less
Want to know what your home might be worth? Contact us for a FREE valuation!

Our team is ready to help you sell your home for the highest possible price ASAP
Bought with eXp Realty, LLC


