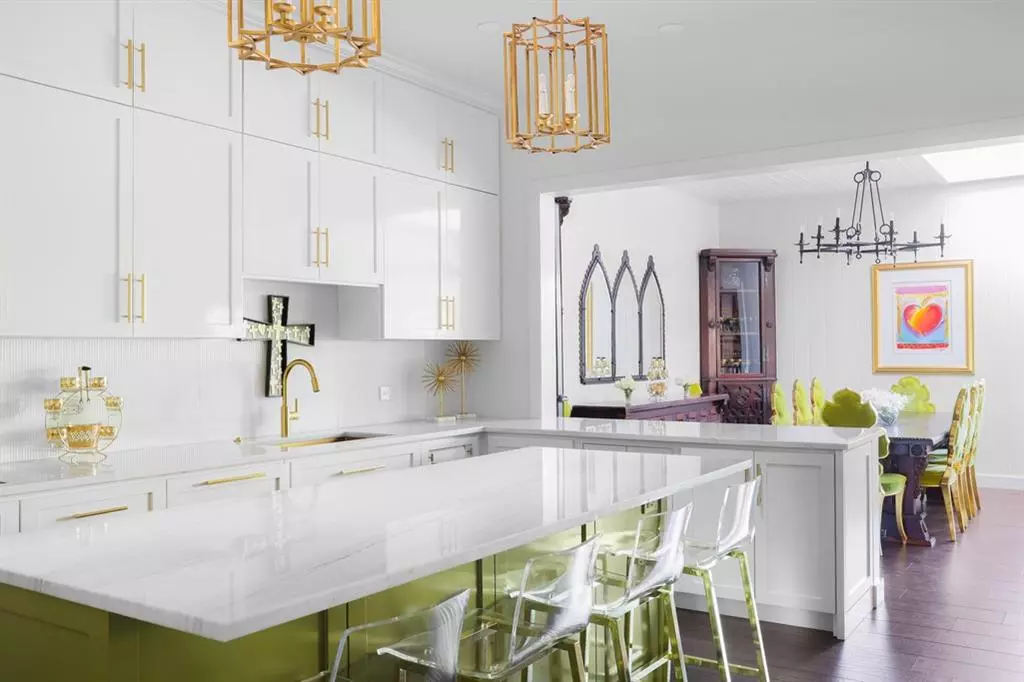$2,199,000
For more information regarding the value of a property, please contact us for a free consultation.
2710 Hillview Green LN Austin, TX 78703
3 Beds
4 Baths
3,639 SqFt
Key Details
Property Type Single Family Home
Sub Type Single Family Residence
Listing Status Sold
Purchase Type For Sale
Square Footage 3,639 sqft
Price per Sqft $570
Subdivision Hillview Green
MLS Listing ID 3046671
Sold Date 09/29/22
Style Elevator,Entry Steps
Bedrooms 3
Full Baths 3
Half Baths 1
HOA Fees $100/ann
Originating Board actris
Year Built 1985
Annual Tax Amount $49,264
Tax Year 2022
Lot Size 3,702 Sqft
Property Sub-Type Single Family Residence
Property Description
Turnkey Living in Tarrytown. A Tarrytown gem, enjoy the townhouse lifestyle moments from downtown Austin. This 3-bedroom, 3.5-bathroom residence with an elevator and an attached 2-car garage has been updated with exceptional design elements. Bask in the stunning open-concept layout, with the kitchen, living, and dining room seamlessly connected with hardwood floors, recessed lighting, and high ceilings. The living and dining areas offer two sliding glass doors that open up to a large balcony overlooking the private backyard. Cook in the immaculate kitchen outfitted with custom cabinetry, quartzite countertops, a large center island for additional prep space, a Scotsman icemaker, a SubZero refrigerator, and a Wolf oven and stovetop. The expansive primary suite with custom built-in storage is conveniently situated on the main level and boasts a luxurious spa-like bathroom with a soaking tub and a large walk-in shower. Moments from Casis Village, Reed Park and Tarrytown attractions. The lower level of this townhome features two en-suite bedrooms. One of the bedrooms has sliding glass doors that lead to the oversized back porch and the private backyard complete with a patio and beautiful landscaping—the ideal location for a spring or summer garden party. Take the elevator to the bonus room on the third level that could function as an office or gym with well-appointed skylights. This home is less than 5 miles from downtown Austin, UT campus, Central Market, Mount Bonnell for hiking, Barton Springs, the Hike-and-Bike trail, Lady Bird Lake, and Austin's best restaurants and entertainment. 24 Hour Advance Showing Notice. MORE at HillviewGreenLane.com. Taxes are estimations and should be independently verified. Three matching metal chandeliers on main floor, living room television and primary suite television are excluded and will not convey.
Location
State TX
County Travis
Rooms
Main Level Bedrooms 1
Interior
Interior Features Bookcases, High Ceilings, Quartz Counters, Elevator, Interior Steps, Kitchen Island, Open Floorplan, Primary Bedroom on Main, Soaking Tub, Walk-In Closet(s), Washer Hookup, See Remarks
Heating Central
Cooling Central Air
Flooring Carpet, Tile
Fireplace Y
Appliance Built-In Electric Oven, Built-In Refrigerator, Convection Oven, Cooktop, Dishwasher, Disposal, Freezer, Gas Cooktop, Ice Maker, Microwave, Refrigerator, Stainless Steel Appliance(s), Washer/Dryer, See Remarks
Exterior
Exterior Feature Exterior Steps, Private Yard
Garage Spaces 2.0
Fence Back Yard
Pool None
Community Features Curbs, Fitness Center, Lock and Leave
Utilities Available Electricity Connected, High Speed Internet, Natural Gas Connected
Waterfront Description None
View None
Roof Type Metal
Accessibility See Remarks
Porch Covered, Porch, Screened, Side Porch
Total Parking Spaces 2
Private Pool No
Building
Lot Description Landscaped
Faces South
Foundation Slab
Sewer Public Sewer
Water Public
Level or Stories Three Or More
Structure Type Brick,Masonry – Partial
New Construction No
Schools
Elementary Schools Casis
Middle Schools O Henry
High Schools Austin
School District Austin Isd
Others
HOA Fee Include Common Area Maintenance,Trash
Restrictions None
Ownership Fee-Simple
Acceptable Financing Cash, Conventional
Tax Rate 2.22667
Listing Terms Cash, Conventional
Special Listing Condition Standard
Read Less
Want to know what your home might be worth? Contact us for a FREE valuation!

Our team is ready to help you sell your home for the highest possible price ASAP
Bought with Gottesman Residential R.E.

