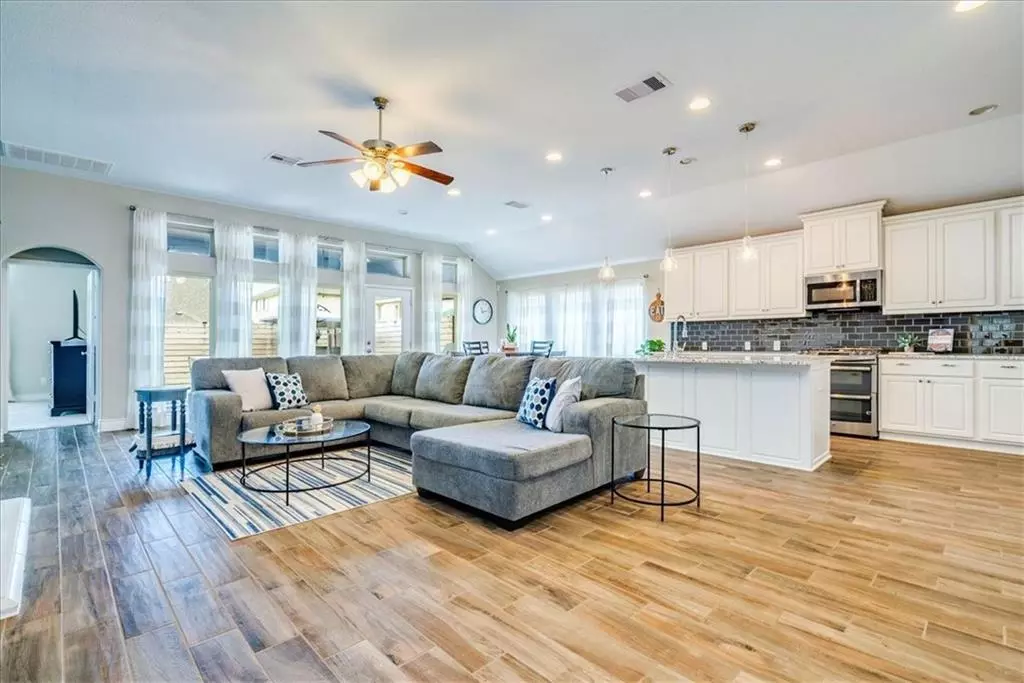$625,000
For more information regarding the value of a property, please contact us for a free consultation.
113 Painted Lady CV Georgetown, TX 78626
4 Beds
3 Baths
2,435 SqFt
Key Details
Property Type Single Family Home
Sub Type Single Family Residence
Listing Status Sold
Purchase Type For Sale
Square Footage 2,435 sqft
Price per Sqft $256
Subdivision Teravista
MLS Listing ID 8027512
Sold Date 11/07/22
Style 1st Floor Entry,Entry Steps
Bedrooms 4
Full Baths 3
HOA Fees $66/mo
Originating Board actris
Year Built 2016
Tax Year 2022
Lot Size 8,367 Sqft
Lot Dimensions 1
Property Description
This sought after Teravista cul-de-sac home is the definition of a modern masterpiece. Loaded with upgrades, this meticulously maintained home has been designed to integrate seamlessly into any lifestyle. This home makes a bold visual statement as soon as you enter with high ceilings, upgraded wood-look tile flooring and floor to ceiling windows. With 4 bedrooms, 3 full baths and an office/tv room/gameroom/workout room (that could double as an additional bedroom),PLUS a 3 Car garage, this home provides lots of space for everyone! No detail was spared in this home. From the sleek, modern design details to the warm, inviting vibe, you’ll feel right at home! You'll love the spacious living room with a cozy gas fireplace that will keep you warm during those cold winter nights and a custom shiplap accent that gives it a little extra flare. Entertainers, feast your eyes on this beautiful kitchen with designer lighting, white painted cabinetry, subway tile backsplash, under cabinet lighting and granite countertops along with large pot drawers and an under mount sink. This primary bedroom is sure to impress! The large windows let in plenty of light, and the luxurious ensuite bath makes it easy to get ready in the morning with separate vanities, a soaking tub and a huge walk-in shower. The extended back patio is perfect for summer get-togethers—and with a gas hookup for a grill and water hookups already installed, it's ready for your future outdoor kitchen. The additional upgrades for this home make it a must-see; a mud area, shiplap wall in the large laundry room, 3 car garage with backyard access, water softener, Ring doorbell and camera, 12" faux wood blinds, and crown molding. This home is move-in ready, and it's the perfect place for you to start your next chapter!
Location
State TX
County Williamson
Rooms
Main Level Bedrooms 4
Interior
Interior Features Breakfast Bar, Ceiling Fan(s), High Ceilings, Granite Counters, Double Vanity, Electric Dryer Hookup, Entrance Foyer, French Doors, Kitchen Island, Open Floorplan, Pantry, Primary Bedroom on Main, Recessed Lighting, Walk-In Closet(s), Washer Hookup
Heating Central
Cooling Central Air
Flooring Carpet, Tile
Fireplaces Number 1
Fireplaces Type Gas Log, Living Room
Fireplace Y
Appliance Dishwasher, Disposal, Exhaust Fan, Microwave, Double Oven, Free-Standing Gas Range, Stainless Steel Appliance(s), Water Heater, Water Softener
Exterior
Exterior Feature Gutters Full, Private Yard
Garage Spaces 3.0
Fence Fenced, Privacy, Wood
Pool None
Community Features Clubhouse, Cluster Mailbox, Common Grounds, Curbs, Golf, Park, Picnic Area, Playground, Pool, Sidewalks, Walk/Bike/Hike/Jog Trail(s
Utilities Available Electricity Available, Natural Gas Available
Waterfront No
Waterfront Description None
View None
Roof Type Composition
Accessibility None
Porch Covered, Patio
Total Parking Spaces 5
Private Pool No
Building
Lot Description Cul-De-Sac, Curbs, Interior Lot, Landscaped, Near Golf Course, Sprinkler - Automatic, Sprinkler - In Rear, Sprinkler - In Front, Trees-Medium (20 Ft - 40 Ft)
Faces West
Foundation Slab
Sewer Public Sewer
Water Public
Level or Stories One
Structure Type HardiPlank Type, Masonry – Partial, Stone Veneer, Stucco
New Construction No
Schools
Elementary Schools Carver
Middle Schools Wagner
High Schools East View
Others
HOA Fee Include Common Area Maintenance
Restrictions Deed Restrictions
Ownership Fee-Simple
Acceptable Financing Cash, Conventional, VA Loan
Tax Rate 2.4469
Listing Terms Cash, Conventional, VA Loan
Special Listing Condition Standard
Read Less
Want to know what your home might be worth? Contact us for a FREE valuation!

Our team is ready to help you sell your home for the highest possible price ASAP
Bought with Better Homes Austin Realty


