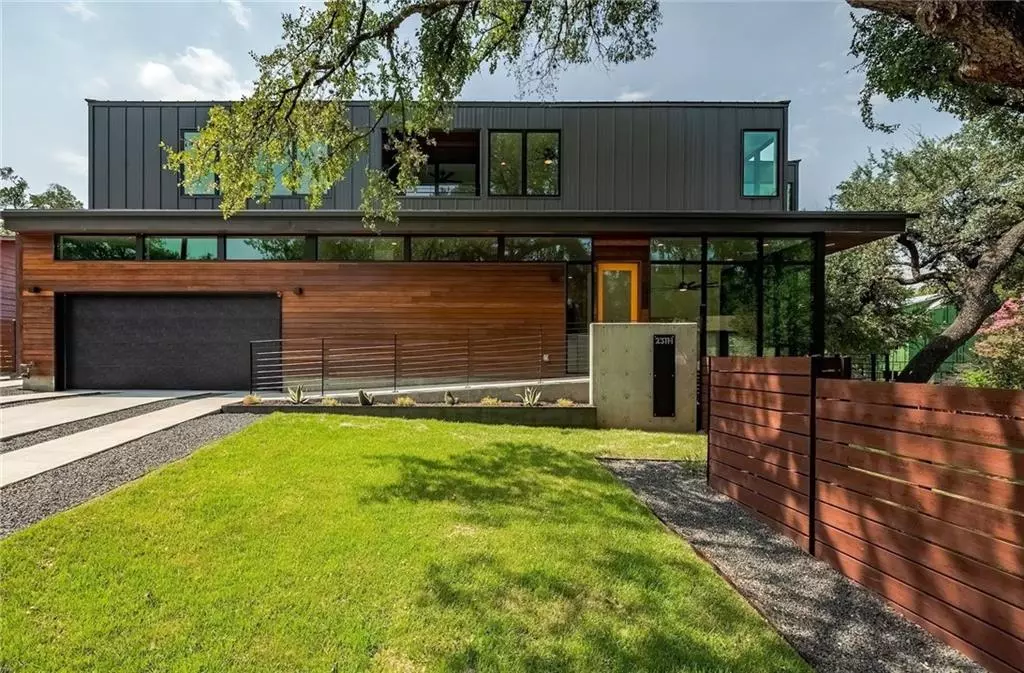$1,650,000
For more information regarding the value of a property, please contact us for a free consultation.
2311 Montclaire ST #1 Austin, TX 78704
3 Beds
4 Baths
2,103 SqFt
Key Details
Property Type Single Family Home
Sub Type Single Family Residence
Listing Status Sold
Purchase Type For Sale
Square Footage 2,103 sqft
Price per Sqft $689
Subdivision M S Z Add
MLS Listing ID 8476956
Sold Date 11/17/22
Bedrooms 3
Full Baths 3
Half Baths 1
Originating Board actris
Year Built 2022
Tax Year 2022
Lot Size 8,664 Sqft
Property Sub-Type Single Family Residence
Property Description
Marvelous Mid-Century Modern New Construction in 78704! Located in coveted Barton Hills, this stunning and architecturally dramatic residence is nearby the Barton Creek Greenbelt, Barton Springs Pool, Zilker Park and the Barton Springs/South Lamar bar and restaurant districts. With mid-century artistic flair, the welcoming elevation of the residence impresses with a blend of warm wood, industrial grey steel, clean lines and expansive windows. Impeccably designed, the residence lives large with 3 bedrooms, 3 full baths, one half-bath, 2 dedicated offices, a game room and a spacious 2-car garage. The gourmet chef will delight in the sleek kitchen experience with a large waterfall Quartz island, custom Euro-style soft-close cabinetry, walk-in pantry, and all Thermador appliances, including a professional grade 6-burner gas range and 48” built-in refrigerator. In the mid-century tradition, step down to the inviting conversational living room surrounded by 15' floor-to-ceiling windows and a majestic green-treed view. While entertaining, guests will enjoy the deck overlooking the private shady yard, and the second-story art deco balcony off the game room. In the primary suite, experience the Zen of large casement windows, white Oak flooring, dual walk-in shower, Quartz double vanity and roomy walk-in closet. A meticulous attention to high-end details include 2x6 exterior framing, wood aluminum-clad Pella windows with superior Cardinal glass, metal and TPO roofing, a 15 Seer HVAC, tankless water heater, and blown in insulation. The residence is part of a detached 2-unit condo regime with no shared common elements, no HOA fees, and lives like a single-family home, just minutes from all the So/La & '04 action. This Barton Hills mid-century design blends the historical with modern, and extends a living experience of timeless sophistication and tranquility.
Location
State TX
County Travis
Interior
Interior Features Ceiling Fan(s), High Ceilings, Quartz Counters, Double Vanity, Electric Dryer Hookup, Eat-in Kitchen, Interior Steps, Kitchen Island, Multiple Living Areas, Open Floorplan, Pantry, Recessed Lighting, Storage, Walk-In Closet(s), Washer Hookup
Heating Central, Natural Gas
Cooling Central Air, Electric
Flooring Tile, Wood
Fireplace Y
Appliance Built-In Refrigerator, Disposal, ENERGY STAR Qualified Appliances, ENERGY STAR Qualified Refrigerator, Gas Range, Microwave, RNGHD, Stainless Steel Appliance(s), Tankless Water Heater, Water Heater
Exterior
Exterior Feature Balcony, Private Entrance, Private Yard
Garage Spaces 2.0
Fence Fenced, Wood
Pool None
Community Features Walk/Bike/Hike/Jog Trail(s
Utilities Available Electricity Connected, Natural Gas Connected, Water Connected
Waterfront Description None
View None
Roof Type See Remarks
Accessibility See Remarks
Porch Deck
Total Parking Spaces 4
Private Pool No
Building
Lot Description Corner Lot, Trees-Moderate
Faces Northeast
Foundation Slab
Sewer Public Sewer
Water Public
Level or Stories Two
Structure Type Frame,Metal Siding,Wood Siding,See Remarks
New Construction Yes
Schools
Elementary Schools Barton Hills
Middle Schools O Henry
High Schools Austin
School District Austin Isd
Others
HOA Fee Include See Remarks
Restrictions Deed Restrictions
Ownership See Remarks
Acceptable Financing Cash, Conventional
Tax Rate 2.1767
Listing Terms Cash, Conventional
Special Listing Condition Standard
Read Less
Want to know what your home might be worth? Contact us for a FREE valuation!

Our team is ready to help you sell your home for the highest possible price ASAP
Bought with Kuper Sotheby's Itl Rlty

