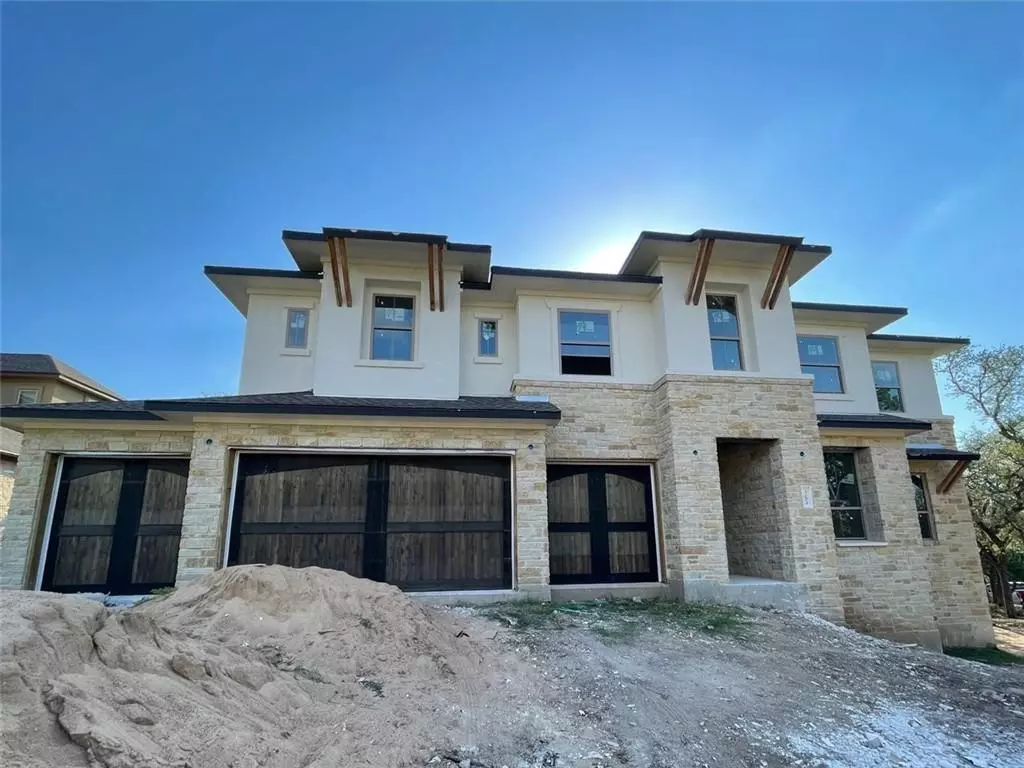$1,490,000
For more information regarding the value of a property, please contact us for a free consultation.
12604 Padua DR Austin, TX 78739
5 Beds
4 Baths
3,814 SqFt
Key Details
Property Type Single Family Home
Sub Type Single Family Residence
Listing Status Sold
Purchase Type For Sale
Square Footage 3,814 sqft
Price per Sqft $390
Subdivision Avana
MLS Listing ID 5310030
Sold Date 11/18/22
Bedrooms 5
Full Baths 4
HOA Fees $62/mo
Originating Board actris
Year Built 2021
Tax Year 2021
Lot Size 0.305 Acres
Property Sub-Type Single Family Residence
Property Description
MLS# 5310030 - Built by Lennar - Ready Now! ~ Entertaining offers until Tuesday, June 28th @ 12:00 PM. Village Builders New Construction! Stately yet refined, this gorgeous two-story Seville is situated on an oversized corner lot in the highly coveted heart of Avana. A gem with a four-car garage! This home boasts five bedrooms, and four bathrooms, with a bright and open living space. Centered around the vast first-floor great room is a large kitchen with prep island, cozy nook, formal dining room, quiet study, elegant entry foyer, multifunctional upstairs game room, plus loft area with wet bar, prominent downstairs owner's suite with huge walk-in closet, extended covered patio, with a built-in outdoor kitchen. The design upgrades are abundant, with elegant finishes carefully selected. Please contact the onsite salesperson for a complete list of upgrades and finishes.
Location
State TX
County Travis
Rooms
Main Level Bedrooms 2
Interior
Interior Features High Ceilings, Kitchen Island, Multiple Living Areas, Open Floorplan, Primary Bedroom on Main
Heating Central
Cooling Central Air
Flooring Carpet, Tile, Wood
Fireplaces Number 1
Fireplaces Type Family Room, Gas
Fireplace Y
Appliance Built-In Oven(s), Cooktop, Dishwasher, Disposal
Exterior
Exterior Feature Outdoor Grill
Garage Spaces 4.0
Fence Privacy, Wood, Wrought Iron
Pool None
Community Features Picnic Area, Playground, Pool, Walk/Bike/Hike/Jog Trail(s
Utilities Available Cable Available, Electricity Available, Natural Gas Available, Water Available
Waterfront Description None
View None
Roof Type Composition
Accessibility None
Porch Covered, Patio
Total Parking Spaces 4
Private Pool No
Building
Lot Description Back Yard, Corner Lot, Sprinkler - Automatic, Sprinkler - In Rear, Sprinkler - In Front, Trees-Moderate
Faces East
Foundation Slab
Sewer Public Sewer
Water Public
Level or Stories Two
Structure Type Masonry – All Sides,Stucco
New Construction Yes
Schools
Elementary Schools Bear Creek
Middle Schools Gorzycki
High Schools Bowie
School District Austin Isd
Others
HOA Fee Include Common Area Maintenance
Restrictions Deed Restrictions
Ownership Fee-Simple
Acceptable Financing Cash, Conventional
Tax Rate 2.18
Listing Terms Cash, Conventional
Special Listing Condition Standard
Read Less
Want to know what your home might be worth? Contact us for a FREE valuation!

Our team is ready to help you sell your home for the highest possible price ASAP
Bought with Offerpad Brokerage, LLC

