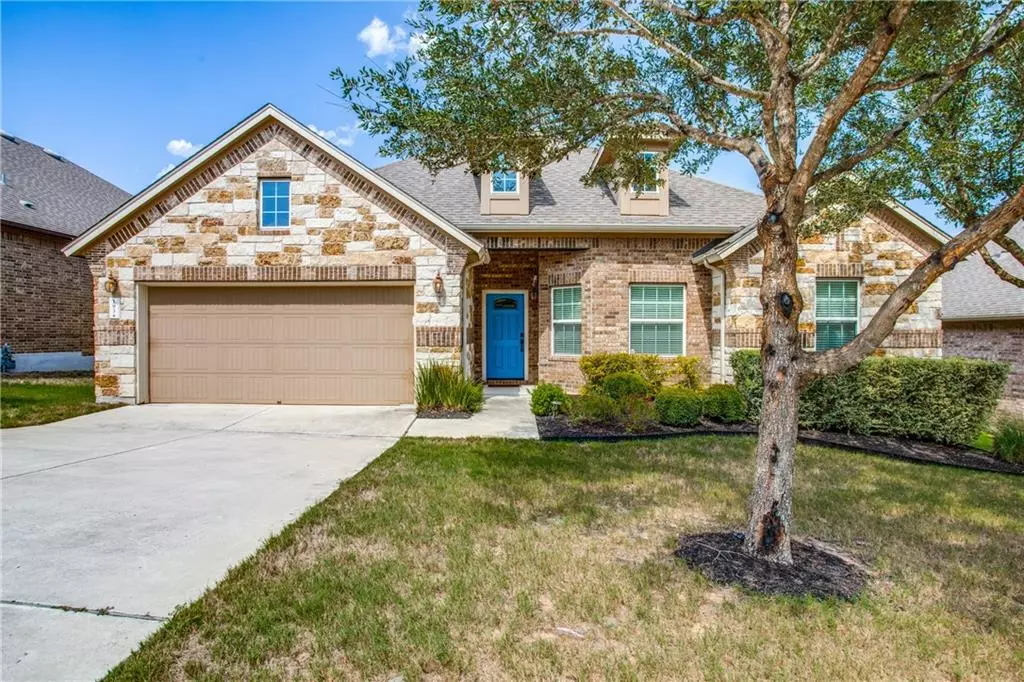$660,000
For more information regarding the value of a property, please contact us for a free consultation.
193 Rock Vista RUN Austin, TX 78737
4 Beds
3 Baths
2,648 SqFt
Key Details
Property Type Single Family Home
Sub Type Single Family Residence
Listing Status Sold
Purchase Type For Sale
Square Footage 2,648 sqft
Price per Sqft $245
Subdivision Bush Ranch Ph 1 Rev
MLS Listing ID 6978272
Sold Date 12/22/22
Bedrooms 4
Full Baths 3
HOA Fees $29
Originating Board actris
Year Built 2012
Annual Tax Amount $12,414
Tax Year 2022
Lot Size 8,276 Sqft
Property Sub-Type Single Family Residence
Property Description
Rare, beautiful ranch style 4-bedroom 3 bath home located in Ledge Stone Village with modern updates, gourmet kitchen, super open floor plan with abundant natural light. Refrigerator in the kitchen conveys to buyers. Storage in this home is AMAZING, check out the front right hallway walk in butler pantry while you are there! You must see the hill country views from your private extended deck in the back yard as this property backs to a greenbelt that was once a part of Bush Ranch. If you are a virtual worker from home, you will love taking your breaks on your own private patio with these incredible peaceful views! One of the two neighborhood parks is within 100 yards up the street on Rock Vista Run. The Ledge Stone community was first built in 2007 with completion projected in 2012. Only 60+ homes have been built in the community and its located in the Dripping Springs ISD with amazing proximity to Belterra Village with amazing shopping, restaurants, and entertainment! The new location for HEB is at Nutty Brown Road and Hwy 290 W and is expected to be open in the spring of 2023! You are 10 minutes from Dripping Springs and 25 to 30 minutes from downtown Austin.
Location
State TX
County Hays
Rooms
Main Level Bedrooms 4
Interior
Interior Features Ceiling Fan(s), Granite Counters, High Speed Internet, Primary Bedroom on Main, Recessed Lighting, Wired for Sound
Heating Central, Natural Gas
Cooling Ceiling Fan(s), Central Air
Flooring Carpet, Tile, Wood
Fireplaces Number 1
Fireplaces Type Gas, Gas Log, Living Room
Fireplace Y
Appliance Dishwasher, Disposal, Gas Cooktop, Microwave, Oven, Refrigerator, Water Softener Owned
Exterior
Exterior Feature None
Garage Spaces 2.0
Fence Back Yard, Privacy, Wood, Wrought Iron
Pool None
Community Features Gated, Park, Planned Social Activities, Playground, Pool, Underground Utilities, Walk/Bike/Hike/Jog Trail(s
Utilities Available Electricity Connected, Natural Gas Connected, Sewer Connected, Underground Utilities, Water Connected
Waterfront Description None
View Hill Country, Park/Greenbelt, See Remarks
Roof Type Asphalt
Accessibility None
Porch Covered, Patio, Rear Porch
Total Parking Spaces 4
Private Pool No
Building
Lot Description Back to Park/Greenbelt, Back Yard, Front Yard, Landscaped, Native Plants, Sprinkler - Automatic, Trees-Medium (20 Ft - 40 Ft)
Faces Southwest
Foundation Slab
Sewer MUD
Water MUD
Level or Stories One
Structure Type Brick,Stone
New Construction No
Schools
Elementary Schools Sycamore Springs
Middle Schools Sycamore Springs
High Schools Dripping Springs
School District Dripping Springs Isd
Others
HOA Fee Include Common Area Maintenance,Security
Restrictions Covenant,Deed Restrictions
Ownership Fee-Simple
Acceptable Financing Cash, Conventional, VA Loan
Tax Rate 2.6417
Listing Terms Cash, Conventional, VA Loan
Special Listing Condition Standard
Read Less
Want to know what your home might be worth? Contact us for a FREE valuation!

Our team is ready to help you sell your home for the highest possible price ASAP
Bought with Berkshire Hathaway TX Realty

