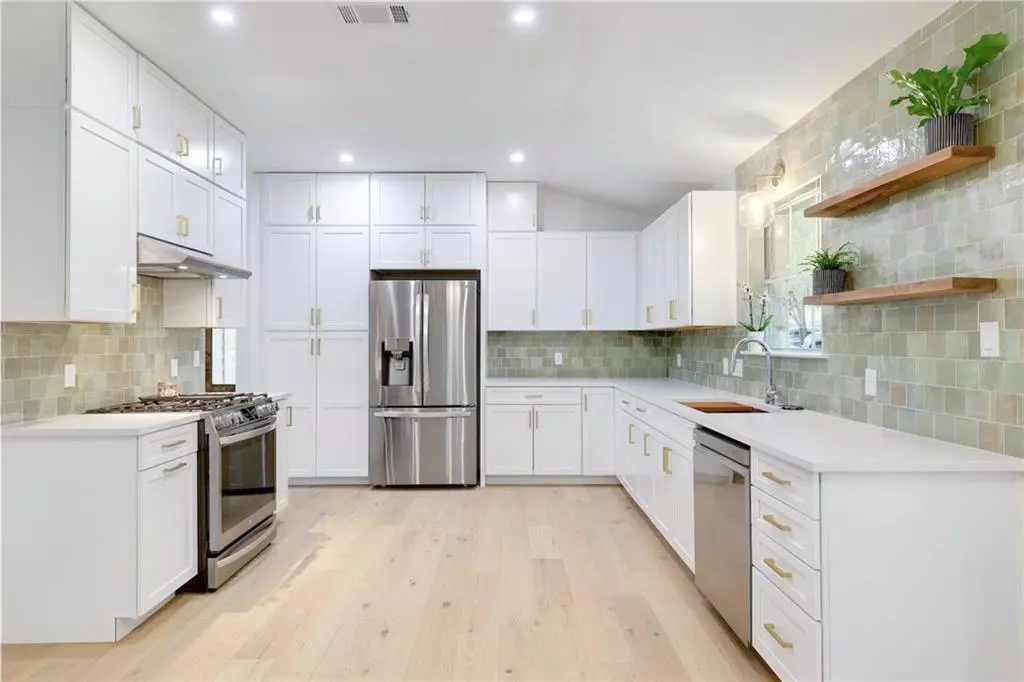$599,000
For more information regarding the value of a property, please contact us for a free consultation.
16505 Fowler Mill CV Austin, TX 78717
3 Beds
2 Baths
1,960 SqFt
Key Details
Property Type Single Family Home
Sub Type Single Family Residence
Listing Status Sold
Purchase Type For Sale
Square Footage 1,960 sqft
Price per Sqft $306
Subdivision Avery Ranch East Ph 01
MLS Listing ID 6835524
Sold Date 01/12/23
Style 1st Floor Entry,Entry Steps
Bedrooms 3
Full Baths 2
HOA Fees $56/qua
Originating Board actris
Year Built 2001
Tax Year 2022
Lot Size 10,193 Sqft
Property Description
Fully Remodeled home on a large, treed lot in the heart of Avery Ranch! With all of the gorgeous renovations, you will think you have come to a model home. Set back on a deep cul-de-sac lot, the Austin stone exterior is charming. This rare one-story home is designed for everyday living, as well as easy entertaining. The kitchen is the focal point with custom cabinets, soft-close drawers, designer fixtures and back splash, and LG stainless appliances. The primary bedroom is large and overlooks the big back yard. The primary bath is stunning and features an American Standard soaking tub. You will be wowed by the high-end selections throughout: Hardwood floors, West Elm and Crate & Barrel (CB2) light fixtures, Hunter fans, marble vanities. Everything is new: Roof, AC unit, doors, barn doors, recessed lighting, cabinets, vanities, toilets, mirrors, hardware. Avery Ranch is an excellent community with pools, hike and bike trails, community activities, large amenity center, covered pavilions, picnic areas, tennis courts, sand volleyball, a golf course, along with being close to restaurants, shopping, & entertainment. All with an easy commute to the North Austin Tech Corridor, 20 minutes to Austin’s downtown, and highly rated schools.
Location
State TX
County Williamson
Rooms
Main Level Bedrooms 3
Interior
Interior Features Ceiling Fan(s), High Ceilings, Quartz Counters, Stone Counters, Double Vanity, No Interior Steps, Open Floorplan, Pantry, Primary Bedroom on Main, Recessed Lighting, Walk-In Closet(s), Washer Hookup
Heating Central, Electric
Cooling Ceiling Fan(s), Central Air, Electric
Flooring Tile, Wood
Fireplaces Type None
Fireplace Y
Appliance Dishwasher, Disposal, Microwave, Free-Standing Gas Range, Stainless Steel Appliance(s), Electric Water Heater
Exterior
Exterior Feature Private Yard
Garage Spaces 2.0
Fence Fenced, Privacy, Wood
Pool None
Community Features BBQ Pit/Grill, Clubhouse, Cluster Mailbox, Common Grounds, Golf, Picnic Area, Playground, Pool, Tennis Court(s), Walk/Bike/Hike/Jog Trail(s
Utilities Available Electricity Connected, Natural Gas Connected, Sewer Connected, Underground Utilities, Water Connected
Waterfront Description None
View Neighborhood
Roof Type Composition
Accessibility None
Porch Covered, Patio
Total Parking Spaces 4
Private Pool No
Building
Lot Description Cul-De-Sac, Sprinkler - Automatic, Trees-Large (Over 40 Ft), Trees-Moderate
Faces Northeast
Foundation Slab
Sewer Public Sewer
Water Public
Level or Stories One
Structure Type Masonry – All Sides
New Construction No
Schools
Elementary Schools Patsy Sommer
Middle Schools Cedar Valley
High Schools Mcneil
Others
HOA Fee Include Common Area Maintenance
Restrictions City Restrictions,Deed Restrictions
Ownership Fee-Simple
Acceptable Financing Cash, Conventional, VA Loan
Tax Rate 2.3042
Listing Terms Cash, Conventional, VA Loan
Special Listing Condition Standard
Read Less
Want to know what your home might be worth? Contact us for a FREE valuation!

Our team is ready to help you sell your home for the highest possible price ASAP
Bought with Moreland Properties


