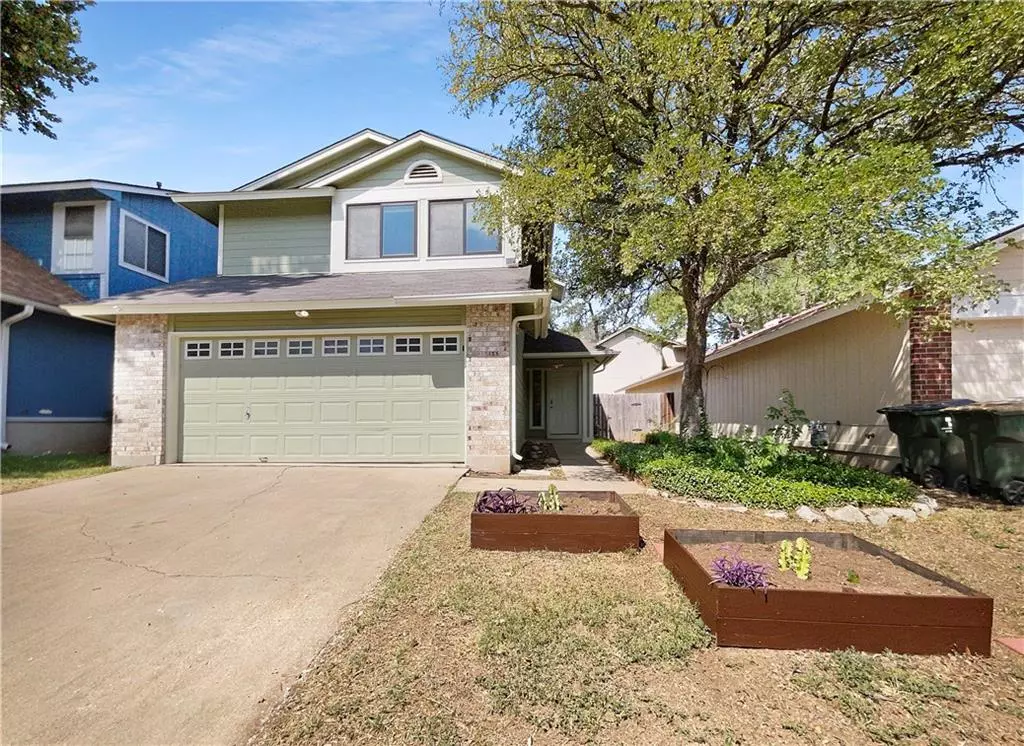$389,000
For more information regarding the value of a property, please contact us for a free consultation.
13006 Steeple Chase DR Austin, TX 78729
3 Beds
3 Baths
1,265 SqFt
Key Details
Property Type Single Family Home
Sub Type Single Family Residence
Listing Status Sold
Purchase Type For Sale
Square Footage 1,265 sqft
Price per Sqft $296
Subdivision Milwood Sec 28
MLS Listing ID 5472326
Sold Date 01/13/23
Bedrooms 3
Full Baths 2
Half Baths 1
Originating Board actris
Year Built 1986
Annual Tax Amount $6,218
Tax Year 2022
Lot Size 4,965 Sqft
Property Description
Welcome home! A standout feature are the decorative garden beds in the front and backyards. Well placed windows invite you in to a bright interior complimented by a fireplace. The kitchen is ready for cooking with ample counter space and cabinets for storage. Relax in your primary suite with a walk in closet included. Other bedrooms provide nice flexible living space. The primary bathroom features plenty of under sink storage waiting for your home organization needs. Take it easy in the fenced in back yard. The sitting area makes it great for BBQs! Hurry, this won’t last long!
Location
State TX
County Williamson
Interior
Interior Features None
Heating Central, Natural Gas
Cooling Central Air, Electric
Flooring Carpet
Fireplaces Number 1
Fireplaces Type Gas, Living Room
Fireplace Y
Appliance Microwave
Exterior
Exterior Feature None
Garage Spaces 2.0
Fence Back Yard, Wood
Pool None
Community Features None
Utilities Available Electricity Available
Waterfront Description None
View None
Roof Type Asphalt
Accessibility None
Porch Patio
Total Parking Spaces 2
Private Pool No
Building
Lot Description None
Faces East
Foundation Slab
Sewer Public Sewer
Water Public
Level or Stories Two
Structure Type Brick, Cement Siding
New Construction No
Schools
Elementary Schools Pond Springs
Middle Schools Deerpark
High Schools Mcneil
Others
Restrictions None
Ownership Fee-Simple
Acceptable Financing Cash, Conventional, VA Loan
Tax Rate 2.0592
Listing Terms Cash, Conventional, VA Loan
Special Listing Condition Standard
Read Less
Want to know what your home might be worth? Contact us for a FREE valuation!

Our team is ready to help you sell your home for the highest possible price ASAP
Bought with Coldwell Banker Realty


