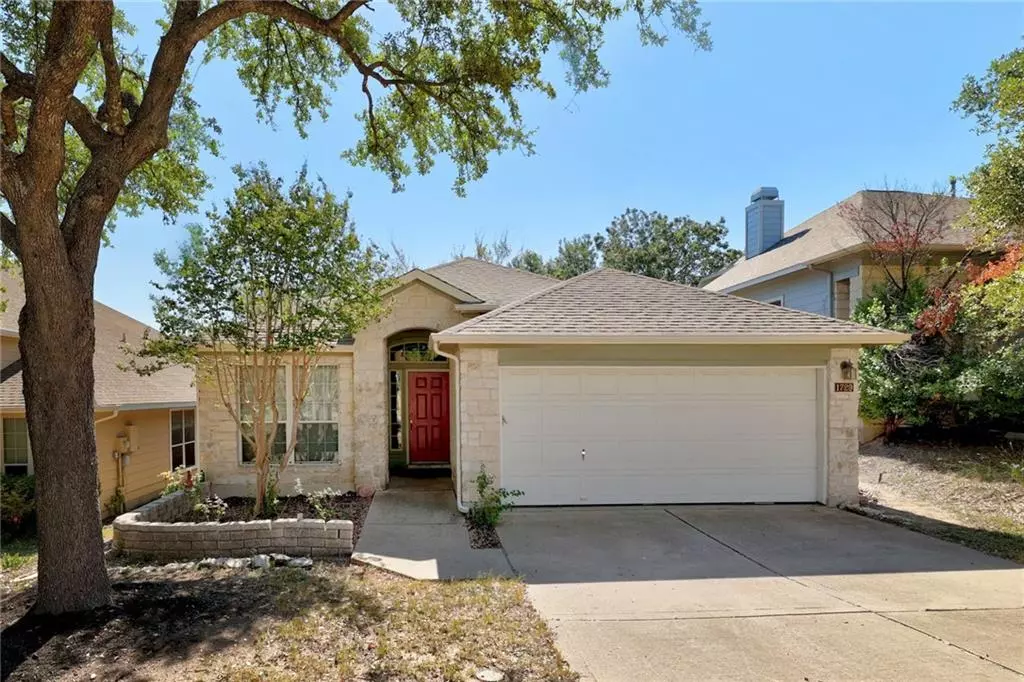$385,000
For more information regarding the value of a property, please contact us for a free consultation.
1729 Gaylord DR Austin, TX 78728
3 Beds
2 Baths
1,449 SqFt
Key Details
Property Type Single Family Home
Sub Type Single Family Residence
Listing Status Sold
Purchase Type For Sale
Square Footage 1,449 sqft
Price per Sqft $265
Subdivision Wells Branch Ph 10 Sec 03
MLS Listing ID 5734856
Sold Date 12/16/22
Bedrooms 3
Full Baths 2
HOA Fees $20/ann
Originating Board actris
Year Built 1999
Annual Tax Amount $7,358
Tax Year 2022
Lot Size 5,174 Sqft
Property Sub-Type Single Family Residence
Property Description
Welcome home to 1729 Gaylord Drive! If you're looking for a home with easy access to Austin, Pflugerville or Round Rock, this is the perfect location for you! This floorplan is a wonderful combination of open floorplan meets defined spaces. A formal dining is perfectly placed to the right of the large family room with easy access to the kitchen and additional breakfast space in the kitchen. You'll find 3 bedrooms tucked away to the back of the house and a very peaceful backyard space with lots of privacy! *Buyer to verify all information including but not limited to tax rates, schools/school district, etc.*
Location
State TX
County Travis
Rooms
Main Level Bedrooms 3
Interior
Interior Features Breakfast Bar, Ceiling Fan(s), Corian Counters, Eat-in Kitchen, Pantry, Primary Bedroom on Main, Walk-In Closet(s)
Heating Natural Gas
Cooling Central Air
Flooring Carpet, Laminate, Tile
Fireplaces Number 1
Fireplaces Type Gas
Fireplace Y
Appliance Dishwasher, Free-Standing Gas Range
Exterior
Exterior Feature Gutters Full
Garage Spaces 2.0
Fence Back Yard, Stone, Wood
Pool None
Community Features Pool
Utilities Available Electricity Connected
Waterfront Description None
View Trees/Woods
Roof Type Shingle
Accessibility None
Porch Covered, Rear Porch
Total Parking Spaces 2
Private Pool No
Building
Lot Description Back Yard
Faces Northwest
Foundation Slab
Sewer Public Sewer
Water Public
Level or Stories One
Structure Type Masonry – Partial
New Construction No
Schools
Elementary Schools Northwest
Middle Schools Westview
High Schools John B Connally
School District Pflugerville Isd
Others
HOA Fee Include Common Area Maintenance
Restrictions Deed Restrictions
Ownership Fee-Simple
Acceptable Financing Cash, Conventional, FHA, VA Loan
Tax Rate 2.917079
Listing Terms Cash, Conventional, FHA, VA Loan
Special Listing Condition Standard
Read Less
Want to know what your home might be worth? Contact us for a FREE valuation!

Our team is ready to help you sell your home for the highest possible price ASAP
Bought with Compass RE Texas, LLC

