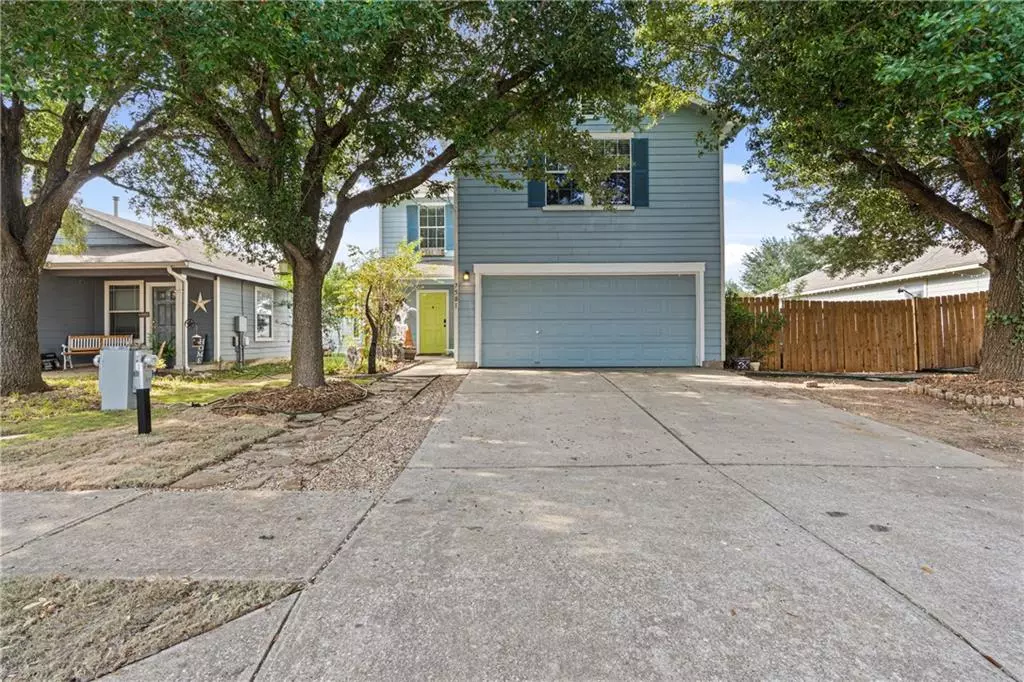$420,000
For more information regarding the value of a property, please contact us for a free consultation.
7501 Aspen Brook DR Austin, TX 78744
4 Beds
3 Baths
1,992 SqFt
Key Details
Property Type Single Family Home
Sub Type Single Family Residence
Listing Status Sold
Purchase Type For Sale
Square Footage 1,992 sqft
Price per Sqft $208
Subdivision Colorado Crossing 02 Sec 01
MLS Listing ID 6083267
Sold Date 01/17/23
Bedrooms 4
Full Baths 2
Half Baths 1
HOA Fees $46/qua
Originating Board actris
Year Built 2006
Annual Tax Amount $6,750
Tax Year 2022
Lot Size 5,776 Sqft
Property Sub-Type Single Family Residence
Property Description
Come see this unique property in the conveniently located Colorado Crossing subdivision. 10 Minutes to downtown, 7 to the airport and 2 miles to the beautiful Mckinney Falls State Park. This home boasts a rare large backyard that faces the neighborhood trails and pond, so no buildings or houses behind you, with extra yard space on the right side. The interior has large open spaces with new flooring throughout. Kitchen has new counters, and all appliances convey, this includes refrigerator and washer/dryer. Newly renovated bathrooms, with a gorgeous primary bathroom. One bedroom for any superhero lover has a hand painted super mural! The home has an 8kw solar system, with no loan to pay off. 31 panels, with 15 on the pergola and remaining on the roof. This house has everything!
Location
State TX
County Travis
Interior
Interior Features Breakfast Bar, Ceiling Fan(s), Beamed Ceilings, Quartz Counters, Gas Dryer Hookup, High Speed Internet, Interior Steps, Multiple Living Areas, Open Floorplan, Pantry, Smart Thermostat, Solar Tube(s), Walk-In Closet(s), Washer Hookup
Heating Central
Cooling Ceiling Fan(s), Central Air
Flooring Carpet, Laminate, Tile
Fireplace Y
Appliance Convection Oven, Dishwasher, Disposal, Dryer, Exhaust Fan, Free-Standing Freezer, Gas Range, Ice Maker, Microwave, Free-Standing Gas Oven, Free-Standing Refrigerator, Self Cleaning Oven, Stainless Steel Appliance(s), Vented Exhaust Fan, Washer/Dryer, Water Heater, Water Purifier
Exterior
Exterior Feature Gutters Partial, No Exterior Steps
Garage Spaces 2.0
Fence Back Yard, Wood
Pool None
Community Features BBQ Pit/Grill, Cluster Mailbox, Common Grounds, Curbs, Dog Park, Google Fiber, High Speed Internet, Park, Picnic Area, Playground, Pool, Sidewalks, Suburban, Walk/Bike/Hike/Jog Trail(s
Utilities Available Cable Connected, Electricity Connected, High Speed Internet, Natural Gas Connected, Phone Available, Sewer Connected, Solar, Underground Utilities, Water Connected
Waterfront Description None
View None
Roof Type Asphalt
Accessibility Central Living Area
Porch Covered, Patio, Rear Porch
Total Parking Spaces 4
Private Pool No
Building
Lot Description Back to Park/Greenbelt, Close to Clubhouse, Front Yard, Landscaped, Level, Trees-Medium (20 Ft - 40 Ft)
Faces North
Foundation Slab
Sewer Public Sewer
Water Public
Level or Stories Two
Structure Type HardiPlank Type
New Construction No
Schools
Elementary Schools Smith
Middle Schools Ojeda
High Schools Del Valle
School District Del Valle Isd
Others
HOA Fee Include Common Area Maintenance
Restrictions Deed Restrictions
Ownership Fee-Simple
Acceptable Financing Cash, Conventional, FHA, VA Loan
Tax Rate 0.295397
Listing Terms Cash, Conventional, FHA, VA Loan
Special Listing Condition Real Estate Owned
Read Less
Want to know what your home might be worth? Contact us for a FREE valuation!

Our team is ready to help you sell your home for the highest possible price ASAP
Bought with The Davis Company

