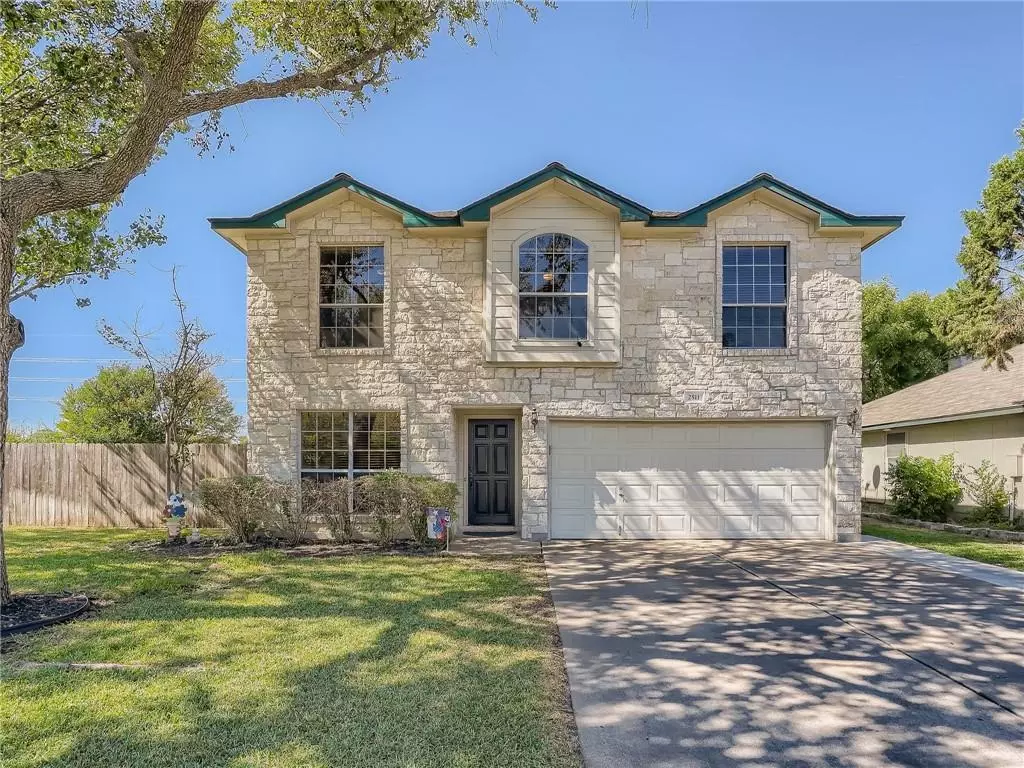$445,000
For more information regarding the value of a property, please contact us for a free consultation.
2511 Jacqueline DR Leander, TX 78641
4 Beds
3 Baths
2,265 SqFt
Key Details
Property Type Single Family Home
Sub Type Single Family Residence
Listing Status Sold
Purchase Type For Sale
Square Footage 2,265 sqft
Price per Sqft $181
Subdivision Block House Creek Sec 613
MLS Listing ID 9941838
Sold Date 03/22/23
Bedrooms 4
Full Baths 2
Half Baths 1
Originating Board actris
Year Built 1999
Tax Year 2022
Lot Size 7,840 Sqft
Property Description
Welcome to this bright and beautiful home nestled in one of Leanders most beloved neighborhoods. This home features four bedrooms, two and a half bathrooms and backs up to a lavish neighborhood park! Enjoy the natural light that flows through the cozy floor plan. The spacious primary bedroom is fit for a king or queen. When entering the back yard, you'll immediately notice the lush landscaping oversized patio and picnic area! The neighborhood walking trail is literally seconds away from the house and with plenty of parking on the side street, it's a great place for entertaining guests! The location is exceptional as it's under 10 minutes from major shopping, the coming-soon 'Leander Springs' attraction and highway 183. One view of the map and it's apparent that this home's location is a 10/10. This property is grandfathered in in the sense that the next owner will not owe any HOA dues. Be sure to check out the matterport 3D tour: https://my.matterport.com/show/?m=QkAFTEhSFRD
Location
State TX
County Williamson
Interior
Interior Features Double Vanity, Interior Steps, Multiple Dining Areas, Recessed Lighting, Walk-In Closet(s)
Heating Central
Cooling Central Air
Flooring Carpet, Tile
Fireplaces Number 1
Fireplaces Type Family Room, Gas Log
Fireplace Y
Appliance Dishwasher, Disposal, Microwave, Free-Standing Range, Self Cleaning Oven, Stainless Steel Appliance(s), Water Heater
Exterior
Exterior Feature None
Garage Spaces 2.0
Fence Fenced, Privacy, Wood
Pool None
Community Features Clubhouse, Cluster Mailbox, Curbs, Park, Picnic Area, Playground, Pool, Sidewalks, Sport Court(s)/Facility, Tennis Court(s), Underground Utilities, Walk/Bike/Hike/Jog Trail(s
Utilities Available Electricity Available, Natural Gas Available, Underground Utilities
Waterfront No
Waterfront Description None
View None
Roof Type Composition
Accessibility None
Porch Awning(s), Patio
Parking Type Attached, Door-Single, Garage Door Opener, Garage Faces Front
Total Parking Spaces 4
Private Pool No
Building
Lot Description Corner Lot, Curbs, Sprinkler - Automatic, Trees-Medium (20 Ft - 40 Ft)
Faces East
Foundation Slab
Sewer Private Sewer
Water MUD, Private
Level or Stories Two
Structure Type Frame, HardiPlank Type, Masonry – Partial, Stone
New Construction No
Schools
Elementary Schools Block House
Middle Schools Knox Wiley
High Schools Rouse
Others
HOA Fee Include Common Area Maintenance
Restrictions Zoning
Ownership Fee-Simple
Acceptable Financing Cash, Conventional, FHA, VA Loan
Tax Rate 2.600146
Listing Terms Cash, Conventional, FHA, VA Loan
Special Listing Condition Standard
Read Less
Want to know what your home might be worth? Contact us for a FREE valuation!

Our team is ready to help you sell your home for the highest possible price ASAP
Bought with Homevets Realty Llc


