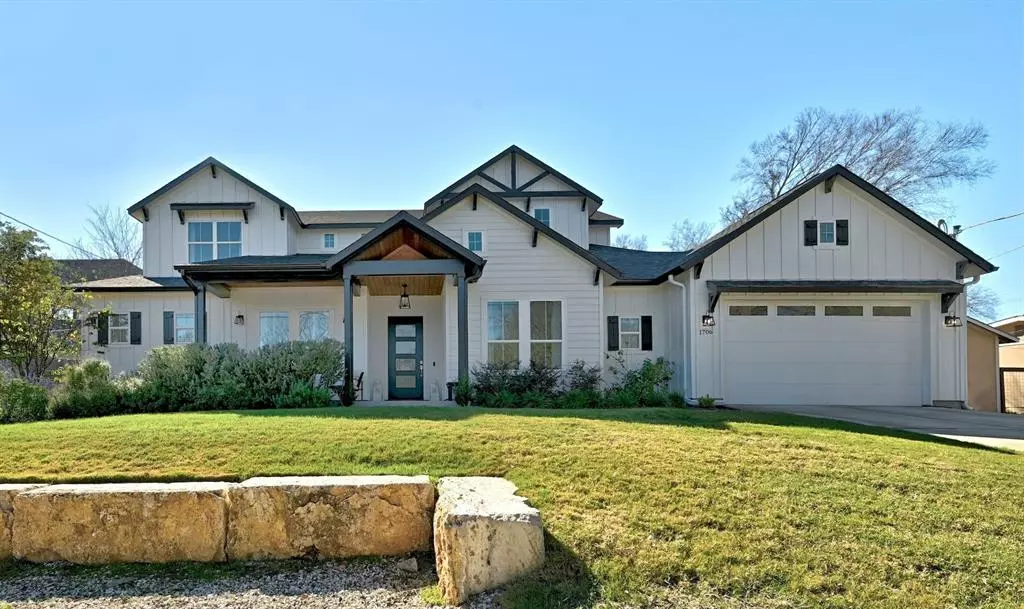$1,699,000
For more information regarding the value of a property, please contact us for a free consultation.
1706 Tartar WAY Austin, TX 78733
4 Beds
4 Baths
3,499 SqFt
Key Details
Property Type Single Family Home
Sub Type Single Family Residence
Listing Status Sold
Purchase Type For Sale
Square Footage 3,499 sqft
Price per Sqft $471
Subdivision Austin Lake Hills Sec 01
MLS Listing ID 4190635
Sold Date 03/24/23
Style 1st Floor Entry
Bedrooms 4
Full Baths 4
Originating Board actris
Year Built 2020
Annual Tax Amount $2,896
Tax Year 2022
Lot Size 0.328 Acres
Lot Dimensions 90 x 170
Property Description
From the moment you walk in the front door of this beautiful 4 bedroom, 4 bathroom home, you are greeted by an abundance of light accentuated by white oak floors, custom floor-to-ceiling white cabinetry and generously sized windows. The large family room, anchored by a grand stone fireplace and hearth, opens seamlessly to the kitchen. This stunning gourmet kitchen boasts 2 sinks and 2 dishwashers, a 36” commercial style range and features a Bertazzoni appliance suite. There is no shortage of storage in the large walk-in pantry with baking center. A formal dining room attached to the kitchen is an entertainer's dream with custom built-ins which also serve as a buffet, and beautifully lit display cabinets. On the other side of the house a dreamy primary bedroom awaits with views of the beautiful backyard and accents like soft grey shiplap and floating shelves. The primary bath features dual vanities, a sizeable shower with bench, and a soaking tub beneath a frosted glass window allowing calm filtered light to flow through. But the real gem lies in the custom master closet which dreams are made of, offering plenty of display storage and complete with a sparkling chandelier.
Venture upstairs and you will find 3 secondary bedrooms, one with ensuite bath and walk-in closet. They are anchored by a large game room and built-in floating media center. A separate office space with built in countertop allows for a dedicated home office or study area. In fact this home has three dedicated office spaces allowing everyone to have their own place to work comfortably.
The large, treed backyard has endless possibilities. With plenty of room for a pool, the backyard could be designed to be a true summertime retreat. Rounded out with a 2 car garage complete with a Tesla wall charger, this home is just 1 mile from the neighborhood lakeside park and 11 miles from downtown Austin.
Location
State TX
County Travis
Rooms
Main Level Bedrooms 1
Interior
Interior Features Beamed Ceilings, High Ceilings, Quartz Counters, Entrance Foyer, Interior Steps, Kitchen Island, Multiple Living Areas, Pantry, Primary Bedroom on Main, Recessed Lighting, Storage, Two Primary Closets, Walk-In Closet(s)
Heating Central
Cooling Central Air
Flooring Carpet, Tile, Wood
Fireplaces Number 1
Fireplaces Type Family Room
Fireplace Y
Appliance Built-In Gas Range, Built-In Refrigerator, Dishwasher, Disposal, Exhaust Fan, Oven, Stainless Steel Appliance(s), Electric Water Heater
Exterior
Exterior Feature Electric Car Plug-in, Gutters Full, Lighting, Private Yard, See Remarks
Garage Spaces 2.0
Fence Back Yard, Fenced, Privacy, Wood
Pool None
Community Features Clubhouse, Common Grounds, Gated, Lake, Picnic Area, Playground, Pool
Utilities Available Electricity Available, Propane
Waterfront No
Waterfront Description None
View None
Roof Type Composition
Accessibility None
Porch Covered, Front Porch, Patio, Rear Porch
Parking Type Attached, Door-Single, Garage Door Opener, Off Street, Private
Total Parking Spaces 4
Private Pool No
Building
Lot Description Back Yard, Front Yard, Landscaped, Private, Sprinkler - Automatic, Trees-Large (Over 40 Ft), Trees-Medium (20 Ft - 40 Ft), Trees-Small (Under 20 Ft), See Remarks
Faces Northeast
Foundation Slab
Sewer Septic Tank
Water MUD
Level or Stories Two
Structure Type Frame, HardiPlank Type
New Construction No
Schools
Elementary Schools Valley View
Middle Schools West Ridge
High Schools Westlake
Others
Restrictions None
Ownership Fee-Simple
Acceptable Financing Cash, Conventional
Tax Rate 1.77986
Listing Terms Cash, Conventional
Special Listing Condition Standard
Read Less
Want to know what your home might be worth? Contact us for a FREE valuation!

Our team is ready to help you sell your home for the highest possible price ASAP
Bought with Compass RE Texas, LLC


