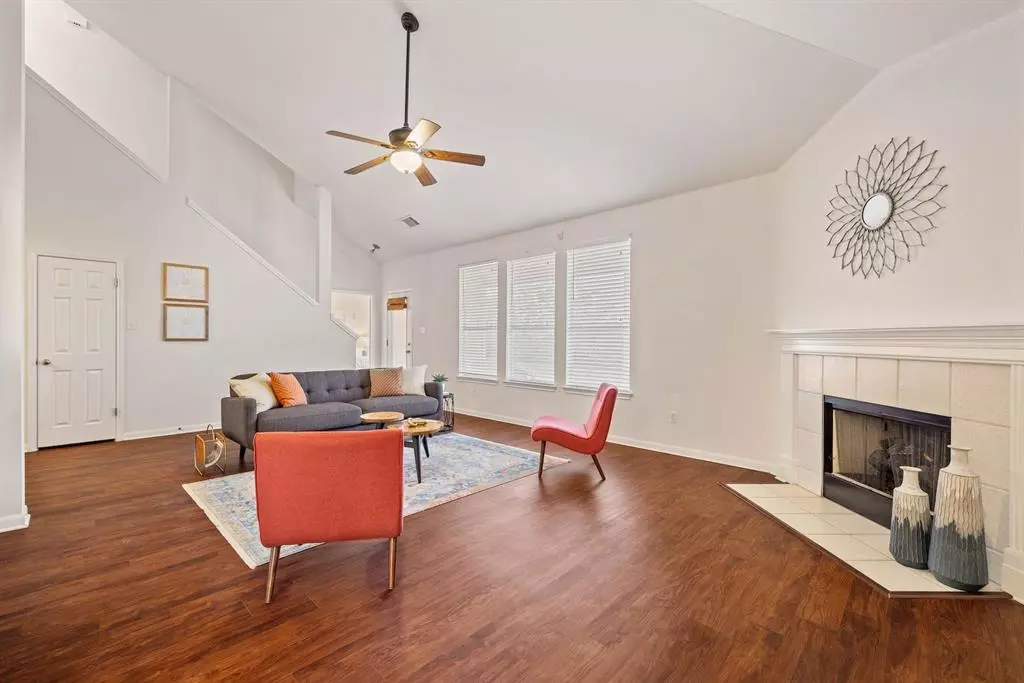$360,000
For more information regarding the value of a property, please contact us for a free consultation.
1390 Ashberry TRL Georgetown, TX 78626
3 Beds
3 Baths
2,312 SqFt
Key Details
Property Type Single Family Home
Sub Type Single Family Residence
Listing Status Sold
Purchase Type For Sale
Square Footage 2,312 sqft
Price per Sqft $160
Subdivision Summercrest Sec 01 Rev
MLS Listing ID 8058167
Sold Date 03/28/23
Bedrooms 3
Full Baths 2
Half Baths 1
HOA Fees $33/qua
Originating Board actris
Year Built 2001
Tax Year 2022
Lot Size 6,838 Sqft
Property Description
The idyllic greenbelt view allows you to enjoy the stunning Texas sunsets from your own back porch. This home sits minutes from Historic Georgetown Square - the location could not be better! Downstairs boasts luxury vinyl flooring throughout the main living areas, 2" wood blinds (throughout home), stainless steel appliances, an elegant and spacious primary suite, and a home office (or formal dining). The half bath and laundry room are also conveniently located on the main floor. Upstairs you will find two additional bedrooms and a full bath, as well as a spacious game room or flex space. Enjoy the community pool for those warm summer days - see for yourself all that this home and community have to offer!
Location
State TX
County Williamson
Rooms
Main Level Bedrooms 1
Interior
Interior Features Cathedral Ceiling(s), High Ceilings, Laminate Counters, Double Vanity, Electric Dryer Hookup, Eat-in Kitchen, Entrance Foyer, In-Law Floorplan, Interior Steps, Multiple Dining Areas, Multiple Living Areas, Pantry, Primary Bedroom on Main, Recessed Lighting, Walk-In Closet(s), Washer Hookup
Heating Central, Natural Gas
Cooling Attic Fan, Central Air
Flooring Carpet, Tile, Vinyl
Fireplaces Number 1
Fireplaces Type Family Room, Gas Log
Fireplace Y
Appliance Dishwasher, Disposal, Exhaust Fan, Gas Range, Microwave, Free-Standing Range, Self Cleaning Oven, Water Heater, Water Softener Owned
Exterior
Exterior Feature Gutters Full, Private Yard, Satellite Dish
Garage Spaces 2.0
Fence Back Yard, Privacy, Wood
Pool None
Community Features Common Grounds, Curbs, Pool, Sidewalks
Utilities Available Electricity Available, Natural Gas Available, Sewer Available, Underground Utilities, Water Available
Waterfront Description None
View City, Trees/Woods
Roof Type Composition
Accessibility None
Porch Covered, Patio, Porch
Total Parking Spaces 2
Private Pool No
Building
Lot Description Back to Park/Greenbelt, Back Yard, Public Maintained Road, Sprinkler - Automatic, Trees-Large (Over 40 Ft), Trees-Medium (20 Ft - 40 Ft)
Faces Northeast
Foundation Slab
Sewer Public Sewer
Water Public
Level or Stories Two
Structure Type Brick Veneer, Frame, HardiPlank Type, Masonry – Partial
New Construction No
Schools
Elementary Schools Annie Purl
Middle Schools James Tippit
High Schools East View
Others
HOA Fee Include Common Area Maintenance
Restrictions Deed Restrictions
Ownership Fee-Simple
Acceptable Financing Cash, Conventional, FHA, VA Loan
Tax Rate 1.9632
Listing Terms Cash, Conventional, FHA, VA Loan
Special Listing Condition Standard
Read Less
Want to know what your home might be worth? Contact us for a FREE valuation!

Our team is ready to help you sell your home for the highest possible price ASAP
Bought with The Real Estate Social, LLC


