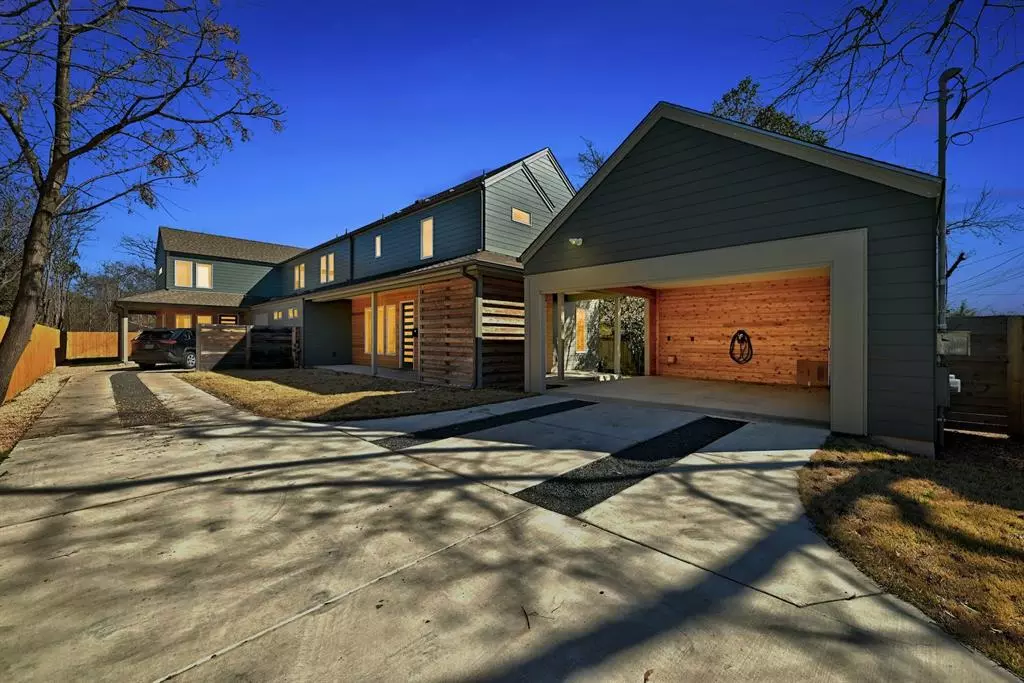$895,000
For more information regarding the value of a property, please contact us for a free consultation.
1902 Justin LN #A Austin, TX 78757
3 Beds
3 Baths
1,929 SqFt
Key Details
Property Type Condo
Sub Type Condominium
Listing Status Sold
Purchase Type For Sale
Square Footage 1,929 sqft
Price per Sqft $438
Subdivision Crestview Add Sec 01
MLS Listing ID 7640893
Sold Date 03/27/23
Style 1st Floor Entry
Bedrooms 3
Full Baths 3
HOA Fees $58
Originating Board actris
Year Built 2020
Annual Tax Amount $14,234
Tax Year 2020
Lot Size 10,105 Sqft
Lot Dimensions 60 x 170
Property Description
This lovingly maintained, beautifully designed newer home built in 2021 features a smart open floor plan that can be used for separate dining and living areas. The kitchen features a walk-in pantry and large breakfast bar and Bosch appliances. There is a downstairs guest bed/office with a full bath. Upstairs you will find the primary suite with vaulted ceilings and walk-in closet as well as a double vanity and double shower bath. All wood floors throughout. Outside is a two-car carport that has been framed is ready for a garage door addition and optional Tesla Charger. The large yard is fenced and private. Utility closet behind the home safely houses tankless water heater from frigid weather and provides ample space for lawn equipment or additional storage. Located in the heart of Crestview just minutes away from eateries and shopping on Bernet Rd.
Other items of note that make this home move-in ready are: Google Camera and Motion light mounted on carport over driveway, Simply Safe alarm set up with keypad mounted, Washer & Dryer and Bosch Refrigerator.Other items of note that make this home move-in ready are: Google Camera and Motion light mounted on carport over driveway, Simply Safe alarm set up with keypad mounted, Washer & Dryer and Bosch Refrigerator.
Location
State TX
County Travis
Rooms
Main Level Bedrooms 1
Interior
Interior Features Quartz Counters, Electric Dryer Hookup, Gas Dryer Hookup, Interior Steps, Open Floorplan, Recessed Lighting, Washer Hookup
Heating Central
Cooling Central Air
Flooring Tile, Wood
Fireplaces Type None
Fireplace Y
Appliance Dishwasher, Disposal, Exhaust Fan, Microwave, Free-Standing Gas Range, Tankless Water Heater
Exterior
Exterior Feature Electric Car Plug-in, Gutters Full
Fence Fenced, Partial, Privacy, Wood
Pool None
Community Features None
Utilities Available Electricity Connected, Natural Gas Connected, Sewer Connected, Water Connected
Waterfront No
Waterfront Description None
View None
Roof Type Composition
Accessibility None
Porch Porch, Wrap Around
Parking Type Carport, Detached
Total Parking Spaces 2
Private Pool No
Building
Lot Description Interior Lot, Level, Public Maintained Road, Trees-Medium (20 Ft - 40 Ft), Trees-Sparse
Faces Southwest
Foundation Slab
Sewer Public Sewer
Water Public
Level or Stories Two
Structure Type Frame, HardiPlank Type, Spray Foam Insulation, Wood Siding
New Construction No
Schools
Elementary Schools Brentwood
Middle Schools Lamar (Austin Isd)
High Schools Mccallum
Others
HOA Fee Include Insurance
Restrictions None
Ownership Common
Acceptable Financing Cash, Conventional, FHA, VA Loan
Tax Rate 1.972
Listing Terms Cash, Conventional, FHA, VA Loan
Special Listing Condition Standard
Read Less
Want to know what your home might be worth? Contact us for a FREE valuation!

Our team is ready to help you sell your home for the highest possible price ASAP
Bought with Realty Austin


