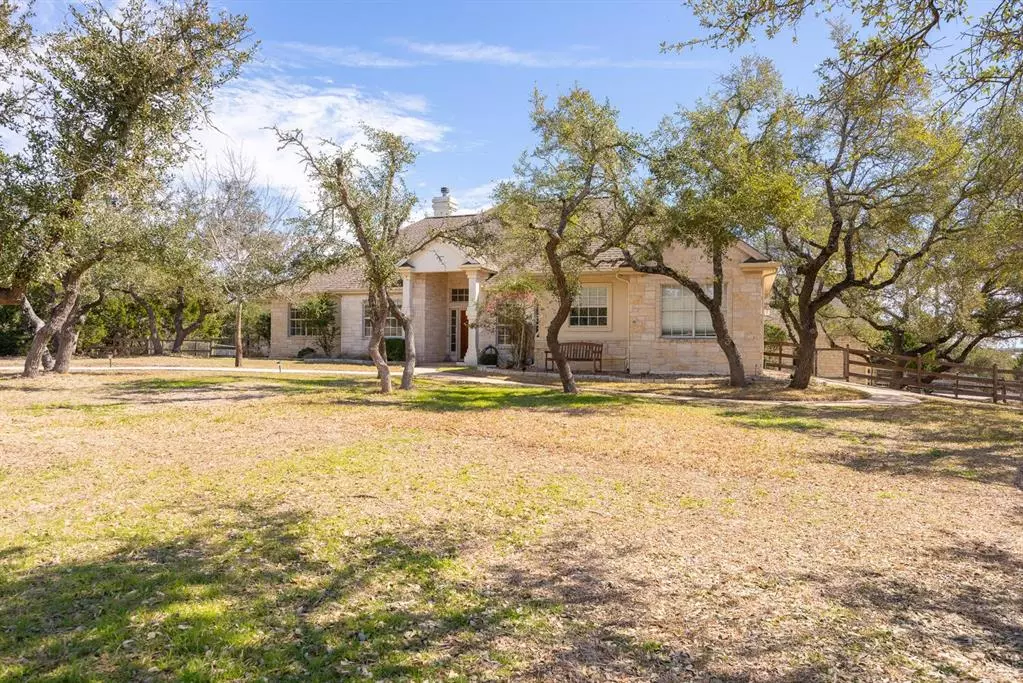$975,000
For more information regarding the value of a property, please contact us for a free consultation.
200 Saddlehorn DR Dripping Springs, TX 78620
5 Beds
4 Baths
2,731 SqFt
Key Details
Property Type Single Family Home
Sub Type Single Family Residence
Listing Status Sold
Purchase Type For Sale
Square Footage 2,731 sqft
Price per Sqft $355
Subdivision Saddletree Ranch
MLS Listing ID 1712335
Sold Date 03/28/23
Bedrooms 5
Full Baths 4
HOA Fees $15/ann
Originating Board actris
Year Built 2001
Annual Tax Amount $11,512
Tax Year 2022
Lot Size 1.760 Acres
Property Description
Fantastic Hill Country location between Dripping Springs and Bee Cave, TX! Beautiful and immaculate 1-story /4-bedroom home (2261 SF per TCAD) with studio/guest house (5th bedroom!) above detached garage in beloved Saddletree Ranch in Dripping Springs TX. Welcoming, gracious home on private yet open 1.75+ acre corner lot with so many special features and updates: walls of windows that let in much natural light, an open floorplan between kitchen, breakfast and living, formal dining that doubles nicely as a second living/home office, sparkling pool, detached studio/guest quarters/bonus (470 SF per TCAD) with full bath (can short term rental this space!), and a rare 5 car garage! Newer HVACs, roof, kitchen counters, kitchen appliances, deck, hardwood flooring, pool re-plaster and much more. Less than 9 miles to the wonderful Hill Country Galleria with all its shops, dining, services and entertainment and less than 7 miles to desirable Bee Cave Elementary. Perfectly positioned between Lakeway/Bee Cave and Dripping Springs and such an easy commute to treasures like Hamilton Pool, Reimer's Ranch Park, downtown Dripping Springs and all the nearby wineries. Homes like this don't come along very often in the quiet and peaceful neighborhood of Saddletree Ranch. Low HOA dues, lovely park, sport courts and nice community activities for adults and children. 2 horses allowed. Lake Travis ISD. Come home to 200 Saddlehorn Dr. in the heart of the TX Hill Country...
Location
State TX
County Travis
Rooms
Main Level Bedrooms 4
Interior
Interior Features Breakfast Bar, Ceiling Fan(s), High Ceilings, Quartz Counters, Double Vanity, Electric Dryer Hookup, Entrance Foyer, French Doors, High Speed Internet, Kitchen Island, Multiple Dining Areas, Natural Woodwork, No Interior Steps, Pantry, Recessed Lighting, Soaking Tub, Walk-In Closet(s), Washer Hookup, Wired for Sound, See Remarks
Heating Central, Electric
Cooling Central Air, Electric
Flooring Carpet, Tile, Wood
Fireplaces Number 1
Fireplaces Type Living Room, Wood Burning
Fireplace Y
Appliance Built-In Oven(s), Dishwasher, Disposal, Electric Cooktop, Exhaust Fan, Microwave, Electric Oven, Plumbed For Ice Maker, Self Cleaning Oven, Stainless Steel Appliance(s), Vented Exhaust Fan, Electric Water Heater, Water Softener
Exterior
Exterior Feature Exterior Steps, Gas Grill, Gutters Full, Private Yard, See Remarks
Garage Spaces 5.0
Fence Back Yard, Chain Link, Partial, Wire, Wood
Pool Heated, In Ground, Outdoor Pool, Private
Community Features Clubhouse, Cluster Mailbox, Common Grounds, High Speed Internet, Park, Picnic Area, Planned Social Activities, Playground, Sport Court(s)/Facility, Tennis Court(s)
Utilities Available Above Ground, Cable Connected, Electricity Connected, Propane, Water Connected
Waterfront Description None
View Trees/Woods
Roof Type Composition
Accessibility None
Porch Covered, Deck, Front Porch, Patio, Rear Porch
Total Parking Spaces 4
Private Pool Yes
Building
Lot Description Back Yard, Corner Lot, Landscaped, Level, Sprinkler - Automatic, Sprinkler - Partial, Trees-Large (Over 40 Ft), Trees-Medium (20 Ft - 40 Ft), Trees-Small (Under 20 Ft)
Faces West
Foundation Slab
Sewer Aerobic Septic
Water Well
Level or Stories One
Structure Type HardiPlank Type, Stone
New Construction No
Schools
Elementary Schools Bee Cave
Middle Schools Bee Cave Middle School
High Schools Lake Travis
Others
HOA Fee Include Common Area Maintenance
Restrictions Deed Restrictions
Ownership Fee-Simple
Acceptable Financing Cash, Conventional
Tax Rate 1.7056
Listing Terms Cash, Conventional
Special Listing Condition Standard
Read Less
Want to know what your home might be worth? Contact us for a FREE valuation!

Our team is ready to help you sell your home for the highest possible price ASAP
Bought with Compass RE Texas, LLC


