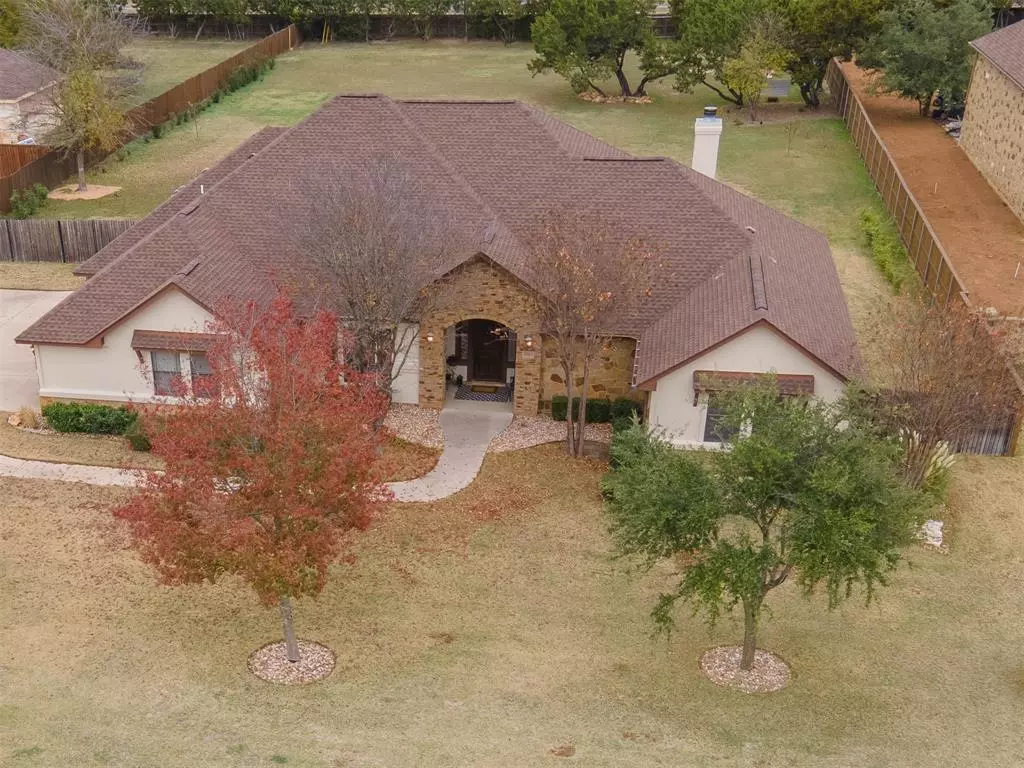$850,000
For more information regarding the value of a property, please contact us for a free consultation.
116 Layton WAY Georgetown, TX 78633
4 Beds
4 Baths
3,117 SqFt
Key Details
Property Type Single Family Home
Sub Type Single Family Residence
Listing Status Sold
Purchase Type For Sale
Square Footage 3,117 sqft
Price per Sqft $256
Subdivision Walnut Spgs Ph 01
MLS Listing ID 3782894
Sold Date 03/31/23
Style Single level Floor Plan
Bedrooms 4
Full Baths 3
Half Baths 1
HOA Fees $12/ann
Originating Board actris
Year Built 2008
Tax Year 2019
Lot Size 1.000 Acres
Property Description
Come home for the holidays in this Beautiful custom home on one acre lot with a sparkling pool. The pool can be used all year long as you can heat it and then sit out by the fire and relax. Home features4 bedrooms, 3.5 baths, office or flex room with French doors. Walk into the spacious living area with a large picture window to take in the beautiful pool and hot tub and outdoor fireplace. Gourmet kitchen with granite, large island with sit in area that opens to the family room and dining area. Large spacious laundry room with utility sink, counter and storage closet. Primary bedroom has tray ceiling with moonlighting, large walk in closet, recent carpet, double vanity with garden tub and walk in shower and separate water closet. The 3 other bedrooms are on the opposite side of the home. All bedrooms have walk in closets, one has its own private bath. Spacious 3 car garage, one bay is being used as a home gym.
Location
State TX
County Williamson
Rooms
Main Level Bedrooms 4
Interior
Interior Features Breakfast Bar, Ceiling Fan(s), Granite Counters, Electric Dryer Hookup, Eat-in Kitchen, Kitchen Island, Pantry, Primary Bedroom on Main, Recessed Lighting, Walk-In Closet(s)
Heating Central, Electric
Cooling Central Air
Flooring Carpet, Tile
Fireplaces Number 1
Fireplaces Type Outside, Wood Burning
Fireplace Y
Appliance Built-In Oven(s), Dishwasher, Disposal, Electric Cooktop, Microwave, Oven, Refrigerator, Electric Water Heater
Exterior
Exterior Feature None
Garage Spaces 3.0
Fence Back Yard, Fenced, Privacy, Wood
Pool In Ground, Pool/Spa Combo, Tile
Community Features Common Grounds
Utilities Available Electricity Available
Waterfront Description None
View None
Roof Type Composition
Accessibility None
Porch Covered, Patio, Rear Porch
Total Parking Spaces 6
Private Pool Yes
Building
Lot Description Back Yard, Few Trees, Front Yard, Sprinkler - Automatic, Sprinkler - In Front, Sprinkler - Rain Sensor, Sprinkler - Side Yard, Trees-Medium (20 Ft - 40 Ft), Trees-Small (Under 20 Ft), Trees-Sparse
Faces South
Foundation Slab
Sewer Public Sewer, Septic Tank
Water Public
Level or Stories One
Structure Type Masonry – All Sides
New Construction No
Schools
Elementary Schools Jo Ann Ford
Middle Schools Douglas Benold
High Schools Georgetown
Others
HOA Fee Include Common Area Maintenance
Restrictions Deed Restrictions
Ownership Fee-Simple
Acceptable Financing Cash, Conventional, FHA, VA Loan
Tax Rate 1.89772
Listing Terms Cash, Conventional, FHA, VA Loan
Special Listing Condition Standard
Read Less
Want to know what your home might be worth? Contact us for a FREE valuation!

Our team is ready to help you sell your home for the highest possible price ASAP
Bought with Coldwell Banker Realty


