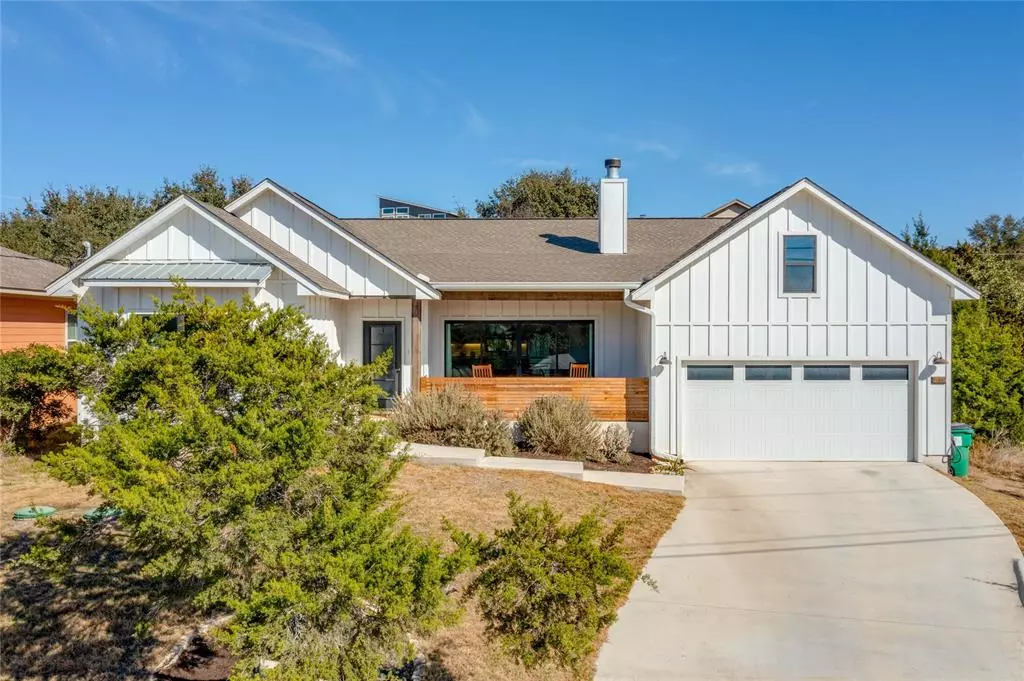$575,000
For more information regarding the value of a property, please contact us for a free consultation.
17702 Village DR Dripping Springs, TX 78620
3 Beds
2 Baths
1,943 SqFt
Key Details
Property Type Single Family Home
Sub Type Single Family Residence
Listing Status Sold
Purchase Type For Sale
Square Footage 1,943 sqft
Price per Sqft $296
Subdivision Twin Lake Hills
MLS Listing ID 7858952
Sold Date 03/29/23
Style 1st Floor Entry,Single level Floor Plan
Bedrooms 3
Full Baths 2
Originating Board actris
Year Built 2019
Tax Year 2022
Lot Size 8,799 Sqft
Property Sub-Type Single Family Residence
Property Description
Sellers have pivoted from "let's see if it will sell price to let's make it sell price."
Hill country meets modern farmhouse with a million dollar view - Breathtaking perspective and sights from the elevated front porch overlooking miles of vast green and the rolling hills. A rare feature that you won't get in most homes around. The desirable premium lot is nestled high up in the hills in the neighborhood and is within walking distance to the community park and lake.
As you take a step inside this immaculate one-story home, an abundance of warm and inviting light will greet you along with the high vaulted ceilings and an impressive floor to ceiling stone fireplace. The open floor plan is everything you've been dreaming of. The oversized kitchen features a large island that is overlooking the living room & dining room with the hill country view right in sight out the sliding glass door to the front porch. The light floors throughout most of the home beautifully complement the multi-toned light grey and white cabinets in the kitchen.
This is the ideal divided family plan. With the primary bedroom and office/flex space/or could be used as an extra bedroom on one side of the house and the other two bedrooms on the other side. The primary bedroom will be checking all of the boxes. It includes a view out to the front along with a spacious bathroom with a tub, walk-in shower and a huge closet with built-ins!
The private backyard has a relaxing covered tongue and grooved porch with a blend of cedars and oak trees.
With the combination of the view, a tastefully designed, and well-lit, open floorplan and very low tax rate - makes this modern farmhouse the perfect hill country home!
Location
State TX
County Travis
Rooms
Main Level Bedrooms 3
Interior
Interior Features Ceiling Fan(s), Vaulted Ceiling(s), Stone Counters, Kitchen Island, Open Floorplan, Primary Bedroom on Main, Recessed Lighting
Heating Central, Exhaust Fan, Fireplace(s)
Cooling Central Air
Flooring Vinyl
Fireplaces Number 1
Fireplaces Type Living Room, Wood Burning
Fireplace Y
Appliance Dishwasher, Electric Range, Exhaust Fan, Microwave, Stainless Steel Appliance(s), Electric Water Heater
Exterior
Exterior Feature Private Yard, See Remarks
Garage Spaces 2.0
Fence Back Yard, Fenced, Partial, Privacy, Wood, See Remarks
Pool None
Community Features Common Grounds, Dog Park, Lake, Park, Picnic Area, Planned Social Activities, Playground
Utilities Available Electricity Available, Sewer Connected, Water Available
Waterfront Description None
View Hill Country, Panoramic, Trees/Woods
Roof Type Composition
Accessibility None
Porch Covered, Front Porch, Patio
Total Parking Spaces 4
Private Pool No
Building
Lot Description Back Yard, Interior Lot, Landscaped, Private, Trees-Medium (20 Ft - 40 Ft), Views
Faces Southwest
Foundation Slab
Sewer Septic Tank
Water Private
Level or Stories One
Structure Type HardiPlank Type
New Construction No
Schools
Elementary Schools Bee Cave
Middle Schools Lake Travis
High Schools Lake Travis
School District Lake Travis Isd
Others
Restrictions See Remarks
Ownership Fee-Simple
Acceptable Financing Cash, Conventional, FHA
Tax Rate 1.7
Listing Terms Cash, Conventional, FHA
Special Listing Condition Standard
Read Less
Want to know what your home might be worth? Contact us for a FREE valuation!

Our team is ready to help you sell your home for the highest possible price ASAP
Bought with ERA Colonial Real Estate

