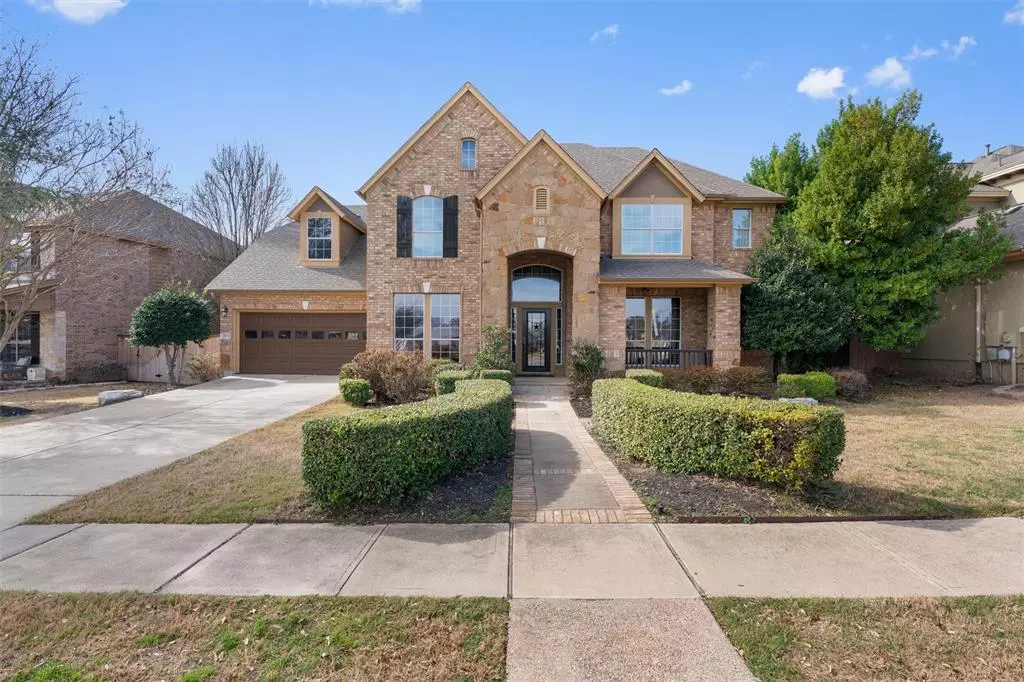$725,000
For more information regarding the value of a property, please contact us for a free consultation.
2703 Highland TRL Leander, TX 78641
4 Beds
4 Baths
3,761 SqFt
Key Details
Property Type Single Family Home
Sub Type Single Family Residence
Listing Status Sold
Purchase Type For Sale
Square Footage 3,761 sqft
Price per Sqft $192
Subdivision Highlands At Crystal Falls Sec 01
MLS Listing ID 2122985
Sold Date 03/07/23
Style 1st Floor Entry
Bedrooms 4
Full Baths 3
Half Baths 1
HOA Fees $52/mo
Originating Board actris
Year Built 2006
Annual Tax Amount $17,701
Tax Year 2022
Lot Size 10,040 Sqft
Property Description
This beautiful and meticulously taken care of home is located in Highlands at Crystal Falls with endless miles of Hill Country views. This northeast facing, 2-story home has immaculate curb appeal and sits on a large lot. The first thing you notice is the soaring ceilings at the foyer and the beautiful arch windows that lets in lots of natural light. With 3,700 sqft of space, it is designed perfectly to accommodate those who work from home with 4 living spaces plus a dedicated office.
The kitchen offers a great layout, plenty of counter space, granite countertops, 42-inch showcase cabinets, recently upgraded stainless appliances, a generous center island and a long breakfast bar that opens to the living room. Just off the living room and breakfast nook overlooking the covered back porch.
Back inside, entertain in style in the open-concept living room featuring a wall of windows, fireplace with wood mantel. The main level also offers a dedicated home office with hardwood floors, elegant wainscoting and French doors. The flex room in the back offers a bonus space for a second office, home schooling, gym and can even be converted to a bedroom! The most desired feature of this home is the spacious owner’s retreat downstairs with bay window, custom mirror, en suite bath that features frameless walk-in shower, dual vanity and a large closet.
Upstairs, enjoy an oversized game room plus a theater room and 3 generous bedrooms. The backyard is spacious with covered patio and space to host family and friends. This home is located opposite the amenity center featuring a pool and playground. Crystal Falls residents can take advantage of community sports courts, walking trails, an 18-hole disc golf course, fishing ponds, and two amenity centers with playscapes and pools. The community also hosts an 18-hole public golf course, complete with clubhouse and restaurant. Parks are scattered throughout the community encouraging a healthy, fun, and relaxed outdoor lifestyle.
Location
State TX
County Williamson
Rooms
Main Level Bedrooms 1
Interior
Interior Features Breakfast Bar, Ceiling Fan(s), High Ceilings, Vaulted Ceiling(s), Chandelier, Granite Counters, Crown Molding, Double Vanity, Entrance Foyer, French Doors, In-Law Floorplan, Interior Steps, Kitchen Island, Multiple Dining Areas, Multiple Living Areas, Open Floorplan, Pantry, Primary Bedroom on Main, Recessed Lighting, Sound System, Walk-In Closet(s)
Heating Central
Cooling Ceiling Fan(s), Central Air
Flooring Carpet, Tile, Wood
Fireplaces Number 1
Fireplaces Type Family Room
Fireplace Y
Appliance Built-In Oven(s), Dishwasher, Disposal, Gas Cooktop, Microwave, Stainless Steel Appliance(s), Water Heater
Exterior
Exterior Feature Garden, Gutters Full
Garage Spaces 2.0
Fence Back Yard, Privacy, Wood
Pool None
Community Features Playground, Pool, Sidewalks, Walk/Bike/Hike/Jog Trail(s
Utilities Available Above Ground, Electricity Available, Natural Gas Available, Phone Available, Underground Utilities
Waterfront Description None
View None
Roof Type Shingle
Accessibility None
Porch Covered, Front Porch, Rear Porch
Total Parking Spaces 5
Private Pool No
Building
Lot Description Back Yard, Front Yard, Garden, Interior Lot, Landscaped, Level, Near Golf Course, Sprinkler - Automatic, Trees-Medium (20 Ft - 40 Ft)
Faces Northeast
Foundation Slab
Sewer Public Sewer
Water Public
Level or Stories Two
Structure Type Brick, HardiPlank Type, Masonry – All Sides, Stone, Stucco
New Construction No
Schools
Elementary Schools William J Winkley
Middle Schools Running Brushy
High Schools Leander High
Others
HOA Fee Include Common Area Maintenance
Restrictions City Restrictions,Covenant,Deed Restrictions
Ownership Fee-Simple
Acceptable Financing Cash, Conventional, FHA, Texas Vet, VA Loan
Tax Rate 2.1987
Listing Terms Cash, Conventional, FHA, Texas Vet, VA Loan
Special Listing Condition Standard
Read Less
Want to know what your home might be worth? Contact us for a FREE valuation!

Our team is ready to help you sell your home for the highest possible price ASAP
Bought with Realty Austin


