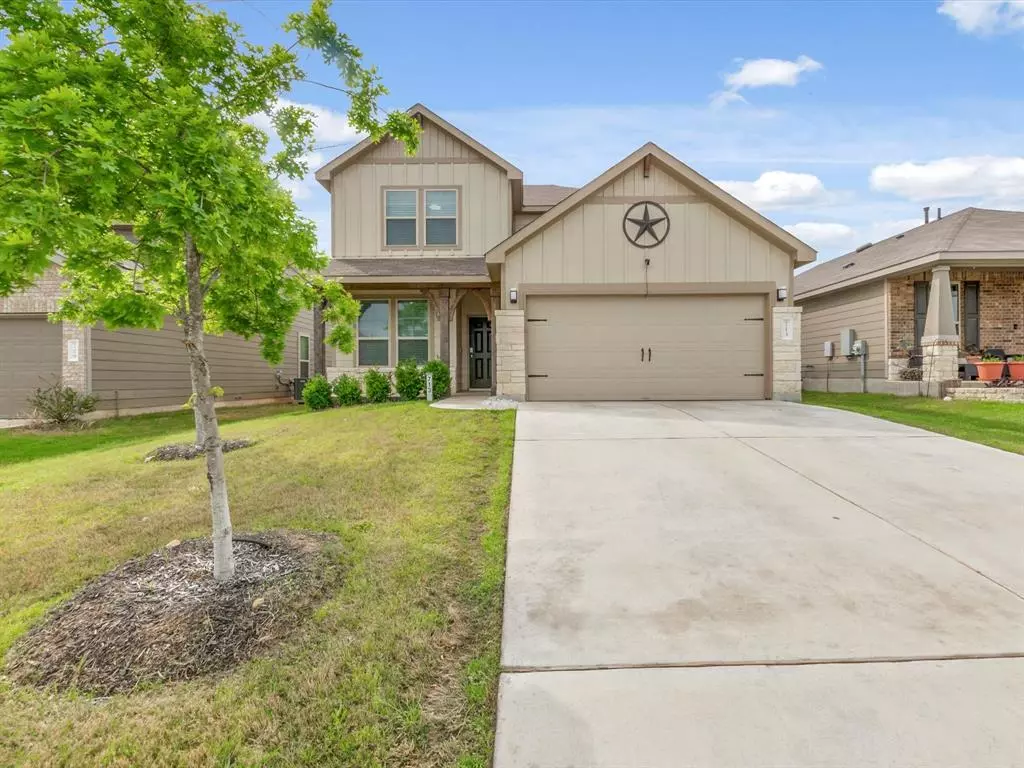$449,000
For more information regarding the value of a property, please contact us for a free consultation.
713 Whitman Ave Georgetown, TX 78626
4 Beds
3 Baths
2,580 SqFt
Key Details
Property Type Single Family Home
Sub Type Single Family Residence
Listing Status Sold
Purchase Type For Sale
Square Footage 2,580 sqft
Price per Sqft $174
Subdivision Carlson Place
MLS Listing ID 2789142
Sold Date 04/28/23
Bedrooms 4
Full Baths 3
HOA Fees $28/mo
Originating Board actris
Year Built 2019
Annual Tax Amount $6,363
Tax Year 2022
Lot Size 6,398 Sqft
Lot Dimensions 47x147
Property Description
Listed below tax assessor's market value, this lovely home is a steal at this price! Only 3 years old and loaded with updates, you will feel right at home in this attractive Mesilla plan. The beautiful front porch welcomes you as you come home. Interior is open with an office or flex room with double french doors to your left. To your right is a hallway leading to a bedroom and a full bath. The grand dining area greets you warmly as your eyes go past the living area to capture the vast space beyond the back fence. This wooded but trimmed space is your unobstructed views as there is no home directly behind you. A large kitchen with an island and stainless appliances is to your right. You'll never run out of cupboard space in this kitchen. All appliances stay! You will walk into a large game/tv room as you get to the top of the stairs. The projector and TV stay. The owner's suite is to your left and it is fitted with a tray ceiling, recessed lighting, crown molding, walk-in shower, dual vanity and a huge walk-in closet. Down the hall on the opposite side are two more bedrooms, a bathroom and a laundry room. All 4 bedrooms are wired for cable! All 3 bathrooms are upgraded with studded, high efficiency toilets! The tankless water heater is also an upgrade, as well as the back full-length patio! This lovely home is ready to move in. Schedule your showing today!
Location
State TX
County Williamson
Rooms
Main Level Bedrooms 1
Interior
Interior Features Breakfast Bar, High Ceilings, Tray Ceiling(s), Corian Counters, Granite Counters, Crown Molding, Double Vanity, Gas Dryer Hookup, Eat-in Kitchen, French Doors, High Speed Internet, Interior Steps, Kitchen Island, Multiple Dining Areas, Multiple Living Areas, Open Floorplan, Pantry, Recessed Lighting, Smart Thermostat, Walk-In Closet(s), Washer Hookup
Heating Forced Air, Natural Gas
Cooling Central Air, Electric
Flooring Tile, Wood
Fireplaces Type None
Fireplace Y
Appliance Dishwasher, Disposal, Microwave, Gas Oven, Range, Free-Standing Gas Range, RNGHD, Free-Standing Refrigerator, Stainless Steel Appliance(s), Tankless Water Heater, Vented Exhaust Fan, Washer/Dryer, Water Heater, Water Softener Owned
Exterior
Exterior Feature Lighting, Private Yard
Garage Spaces 2.0
Fence Back Yard, Gate, Privacy, Wood
Pool None
Community Features Clubhouse, Cluster Mailbox, Common Grounds, Google Fiber, High Speed Internet, Playground, Pool, Street Lights
Utilities Available Cable Connected, Electricity Connected, High Speed Internet, High Speed Internet, Natural Gas Connected, Sewer Connected, Underground Utilities, Water Connected
Waterfront Description None
View Neighborhood, Trees/Woods
Roof Type Asphalt
Accessibility None
Porch Covered, Front Porch, Patio, Rear Porch
Total Parking Spaces 6
Private Pool No
Building
Lot Description Back Yard, Front Yard, Landscaped, Level, Sprinkler - Automatic, Sprinkler - In Rear, Sprinkler - In Front, Sprinkler - Side Yard, Trees-Small (Under 20 Ft), Views
Faces North
Foundation Slab
Sewer Public Sewer
Water Public
Level or Stories Two
Structure Type HardiPlank Type, Stone
New Construction No
Schools
Elementary Schools James E Mitchell
Middle Schools Wagner
High Schools East View
Others
HOA Fee Include Common Area Maintenance
Restrictions None
Ownership Fee-Simple
Acceptable Financing Cash, Conventional, FHA, VA Loan
Tax Rate 1.96
Listing Terms Cash, Conventional, FHA, VA Loan
Special Listing Condition Standard
Read Less
Want to know what your home might be worth? Contact us for a FREE valuation!

Our team is ready to help you sell your home for the highest possible price ASAP
Bought with eXp Realty LLC


