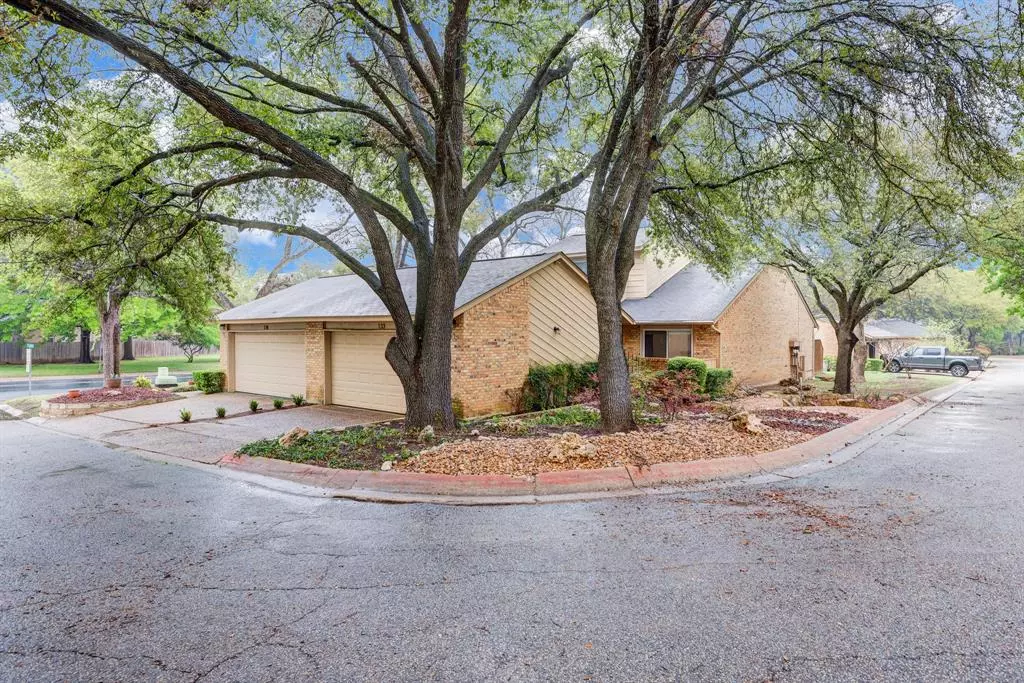$439,500
For more information regarding the value of a property, please contact us for a free consultation.
7211 Lakewood DR #J-133 Austin, TX 78750
3 Beds
2 Baths
1,410 SqFt
Key Details
Property Type Condo
Sub Type Condominium
Listing Status Sold
Purchase Type For Sale
Square Footage 1,410 sqft
Price per Sqft $295
Subdivision Lakewood Condo Amd
MLS Listing ID 6892881
Sold Date 05/09/23
Style 1st Floor Entry
Bedrooms 3
Full Baths 2
HOA Fees $326/mo
Originating Board actris
Year Built 1983
Annual Tax Amount $6,261
Tax Year 2022
Lot Size 6,333 Sqft
Property Description
Right in the heart of Austin & nestled in the prestigious Lakewood subdivision, this pristine open floor concept boasts immeasurable urban conveniences! Inside this rare, move-in ready, 3/2 condo, be inspired to create an amazing space with vast soaring ceilings, bright and refreshing painted white walls, sprawling wood-like laminate and natural light that abounds. The large kitchen features gorgeous granite, oak cabinetry, recent stainless appliances that will stay and an additional work or storage area off to the side; this space flows openly to the dining and living room, complete with cozy fireplace, a grand vaulted ceiling and a wall of windows, bringing the outside in. Enjoy the main level primary suite, with access to the peaceful covered back patio, a secondary bedroom, as well as the bonus third loft bedroom upstairs. Find recent tile upgrades in both bathrooms. The primary en suite also includes an upgraded frameless shower, soaking tub and custom shelving in the expansive walk-in closet. The contemporary xeriscape backyard is a delight where mature trees offer both a blend of shade and sunlight. With convenient access to shopping & dining, The Arboretum, The Bull Creek Greenbelt, gorgeous Lake Austin, 2222 & Capital of Texas Hwy ~ this is a MUST SEE!
Location
State TX
County Travis
Rooms
Main Level Bedrooms 2
Interior
Interior Features Breakfast Bar, Ceiling Fan(s), Beamed Ceilings, Cathedral Ceiling(s), High Ceilings, Vaulted Ceiling(s), Granite Counters, Electric Dryer Hookup, Interior Steps, Open Floorplan, Pantry, Primary Bedroom on Main, Storage, Walk-In Closet(s), Washer Hookup
Heating Central, Electric
Cooling Central Air
Flooring Carpet, Tile, Vinyl
Fireplaces Number 1
Fireplaces Type Living Room
Fireplace Y
Appliance Built-In Electric Range, Built-In Oven(s), Dishwasher, Disposal, Exhaust Fan, Microwave, Double Oven, Refrigerator, Stainless Steel Appliance(s)
Exterior
Exterior Feature Private Entrance
Garage Spaces 2.0
Fence Back Yard, Privacy, Wood
Pool None
Community Features Clubhouse, Common Grounds, Park, Playground, Pool, Tennis Court(s)
Utilities Available Electricity Available
Waterfront No
Waterfront Description None
View Park/Greenbelt
Roof Type Composition, Shingle
Accessibility None
Porch Covered, Patio
Total Parking Spaces 2
Private Pool No
Building
Lot Description Back Yard, Corner Lot, Trees-Large (Over 40 Ft), Trees-Medium (20 Ft - 40 Ft)
Faces North
Foundation Slab
Sewer Public Sewer
Water Public
Level or Stories Two
Structure Type Masonry – Partial
New Construction No
Schools
Elementary Schools Hill
Middle Schools Murchison
High Schools Anderson
Others
HOA Fee Include Common Area Maintenance
Restrictions Covenant
Ownership Common
Acceptable Financing Cash, Conventional, FHA, VA Loan
Tax Rate 1.9749
Listing Terms Cash, Conventional, FHA, VA Loan
Special Listing Condition Standard
Read Less
Want to know what your home might be worth? Contact us for a FREE valuation!

Our team is ready to help you sell your home for the highest possible price ASAP
Bought with Bramlett Residential


