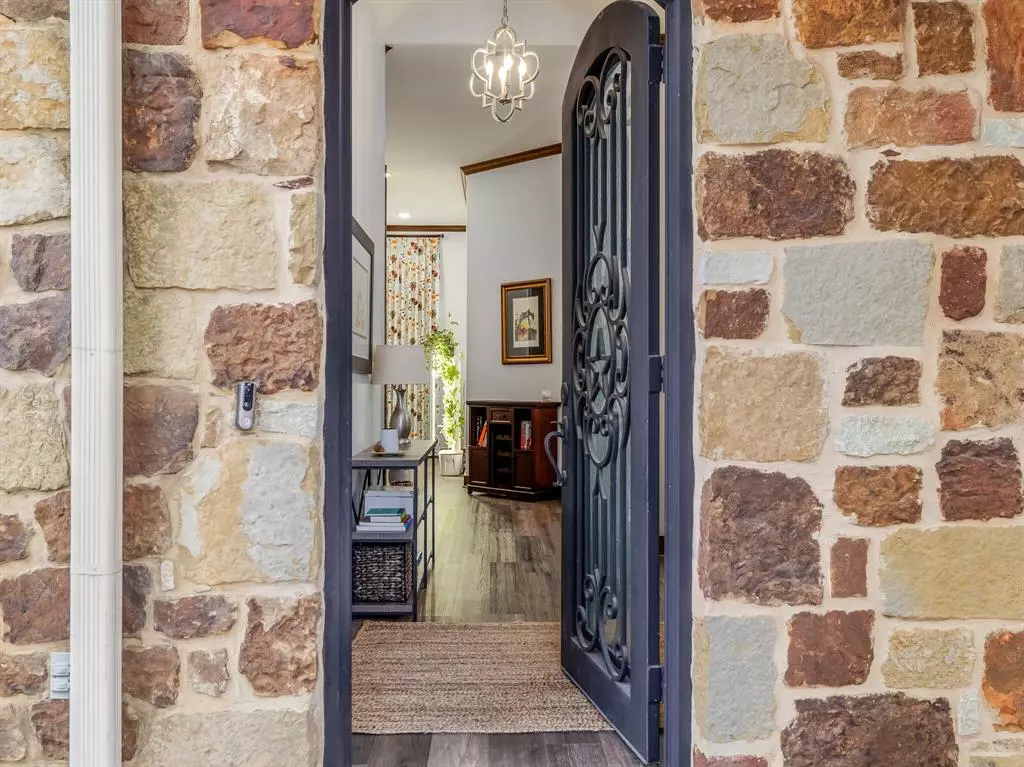$1,150,000
For more information regarding the value of a property, please contact us for a free consultation.
404 Indigo LN Georgetown, TX 78628
4 Beds
3 Baths
2,937 SqFt
Key Details
Property Type Single Family Home
Sub Type Single Family Residence
Listing Status Sold
Purchase Type For Sale
Square Footage 2,937 sqft
Price per Sqft $352
Subdivision Cimarron Hills Ph 1 Sec 3
MLS Listing ID 1648057
Sold Date 05/11/23
Bedrooms 4
Full Baths 3
HOA Fees $180/mo
Originating Board actris
Year Built 2005
Annual Tax Amount $20,696
Tax Year 2022
Lot Size 1.160 Acres
Property Description
Beautiful, recently renovated single story home in Cimarron Hills with a large lot and a pool. Whole home renovation since purchased, see renovation list in attachments. Home is like-new including kitchen, family room, dining room, primary bathroom and entry. 3 secondary bedrooms including one with connecting bathroom. Dedicated office and utility room and 3 car garage. Must belong to Cimarron Hills Country Club (buyer chooses different level of membership). Text listing agent for showings with at least 24 hour notice.
Location
State TX
County Williamson
Rooms
Main Level Bedrooms 4
Interior
Interior Features Beamed Ceilings, Vaulted Ceiling(s), Stone Counters, Crown Molding, Double Vanity, Eat-in Kitchen, Kitchen Island, Multiple Dining Areas, Multiple Living Areas, Open Floorplan, Primary Bedroom on Main, Recessed Lighting, Soaking Tub, Walk-In Closet(s)
Heating Central
Cooling Central Air
Flooring Tile, Wood
Fireplaces Number 1
Fireplaces Type Gas
Fireplace Y
Appliance Built-In Oven(s), Built-In Refrigerator, Dishwasher, Disposal, Microwave, RNGHD, Stainless Steel Appliance(s)
Exterior
Exterior Feature Gas Grill, Gutters Partial, Outdoor Grill
Garage Spaces 3.0
Fence Fenced, Wrought Iron
Pool Gunite, In Ground, Outdoor Pool
Community Features Clubhouse, Common Grounds, Fitness Center, Golf, Pool, Restaurant, Tennis Court(s), Walk/Bike/Hike/Jog Trail(s
Utilities Available Electricity Available, Propane, Underground Utilities, Water Available
Waterfront No
Waterfront Description None
View None
Roof Type Metal, Spanish Tile
Accessibility None
Porch Covered, Patio
Parking Type Attached, Door-Multi, Garage Door Opener, Garage Faces Side
Total Parking Spaces 6
Private Pool Yes
Building
Lot Description Back Yard, Curbs, Few Trees, Landscaped, Level, Sprinkler - Automatic, Trees-Medium (20 Ft - 40 Ft)
Faces West
Foundation Slab
Sewer Public Sewer
Water Public
Level or Stories One
Structure Type Stone, Stucco
New Construction No
Schools
Elementary Schools Rancho Sienna
Middle Schools Santa Rita Middle
High Schools Liberty Hill
Others
HOA Fee Include Common Area Maintenance
Restrictions Covenant
Ownership Fee-Simple
Acceptable Financing Cash, Conventional
Tax Rate 1.787262
Listing Terms Cash, Conventional
Special Listing Condition Standard
Read Less
Want to know what your home might be worth? Contact us for a FREE valuation!

Our team is ready to help you sell your home for the highest possible price ASAP
Bought with Keller Williams Realty C. P.


