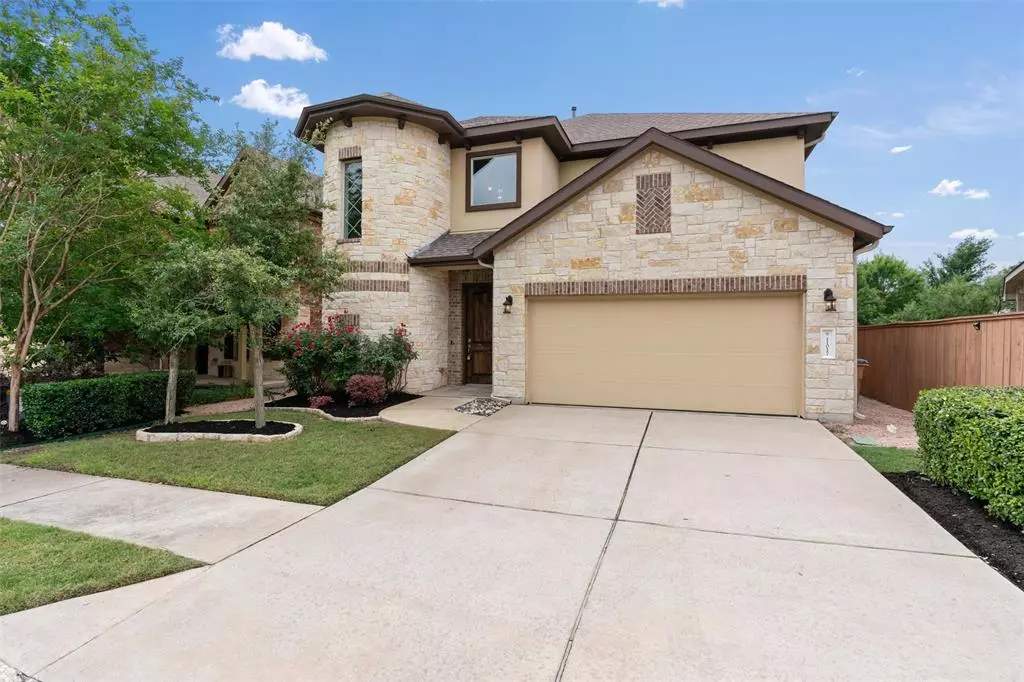$888,000
For more information regarding the value of a property, please contact us for a free consultation.
11017 Steelton CV Austin, TX 78717
4 Beds
4 Baths
3,578 SqFt
Key Details
Property Type Single Family Home
Sub Type Single Family Residence
Listing Status Sold
Purchase Type For Sale
Square Footage 3,578 sqft
Price per Sqft $244
Subdivision Avery Station Sec 2B-1
MLS Listing ID 6048635
Sold Date 05/19/23
Style 1st Floor Entry
Bedrooms 4
Full Baths 3
Half Baths 1
HOA Fees $50/qua
Originating Board actris
Year Built 2014
Annual Tax Amount $14,854
Tax Year 2022
Lot Size 5,837 Sqft
Property Description
Highly sought after, north east facing home in Northwoods at Avery Ranch! Extensively upgraded 3,578 square foot home with 3-car garage, primary bedroom down, dedicated office with contemporary white built-ins, game room and media room. Enjoy outdoor living space with an oversized covered patio.
NATURAL LIGHT! The popular Scott Felder Homes Buchanan model floorplan has dynamic vaulted ceilings and windows throughout. The home is filled with light!
Upon entry, you are welcomed by soaring ceilings and a warm space that has been meticulously cared for and deeply loved. Perfect for entertaining, enjoy a designer kitchen with an oversized island open to the dining area and living room. CHEF’s KITCHEN with Silestone counters, subway tile backsplash, 42’ cabinetry, undercabinet lighting & walk-in pantry. Cozy up in the living room around the stunning fireplace with floor to ceiling level 6 modern tile surround. The 4-panel slider enables you to extend the living area into the large covered patio, making hosting family and friends a breeze.
Upstairs, relax in the game room or massive media room that is the entertainer’s dream. The mother-in-law suite with a private full bathroom is ideal for long-term visitors.
Resort style neighborhood pool with exclusive access to Northwoods residents. Steps to neighborhood POND with walking trail, abundant natural wildlife, and picnic areas. Exemplary and Award Winning RRISD schools!
Walk/Bike to the Metrorail station, TARGET, H-MART, HEB, many restaurants, new Dell Children’s Hospital & Texas Children’s Hospital. Only minutes away from the Avery Ranch Golf Course, the new Apple campus, trailhead that connects to Brushy Creek Trail and the Domain (Austin’s 2nd downtown). Certified GREEN neighborhood by City of Austin. All homes were built to energy efficient standards.
Location
State TX
County Williamson
Rooms
Main Level Bedrooms 1
Interior
Interior Features High Ceilings, Vaulted Ceiling(s), Chandelier, Crown Molding, Double Vanity, French Doors, Interior Steps, Kitchen Island, Multiple Living Areas, Open Floorplan, Pantry, Primary Bedroom on Main, Recessed Lighting, Walk-In Closet(s)
Heating Central
Cooling Ceiling Fan(s), Central Air
Flooring Carpet, Tile
Fireplaces Number 1
Fireplaces Type Family Room
Fireplace Y
Appliance Built-In Oven(s), Dishwasher, Disposal, Gas Cooktop, Microwave, RNGHD, Stainless Steel Appliance(s), Vented Exhaust Fan, Water Heater
Exterior
Exterior Feature Gutters Full
Garage Spaces 3.0
Fence Back Yard, Privacy, Wood
Pool None
Community Features BBQ Pit/Grill, Clubhouse, Cluster Mailbox, Common Grounds, Golf, Picnic Area, Planned Social Activities, Playground, Pool, Sidewalks, Sport Court(s)/Facility, Walk/Bike/Hike/Jog Trail(s
Utilities Available Above Ground, Electricity Available, Natural Gas Available, Underground Utilities
Waterfront Description None
View None
Roof Type Shingle
Accessibility None
Porch Front Porch, Rear Porch
Total Parking Spaces 5
Private Pool No
Building
Lot Description Close to Clubhouse, Front Yard, Garden, Interior Lot, Landscaped, Level, Near Golf Course, Near Public Transit, Sprinkler - Automatic, Sprinkler - In Rear, Sprinkler - In Front, Sprinkler - Side Yard, Trees-Medium (20 Ft - 40 Ft)
Faces Northeast
Foundation Slab
Sewer Public Sewer
Water Public
Level or Stories Two
Structure Type Brick, Stone, Stucco
New Construction No
Schools
Elementary Schools Purple Sage
Middle Schools Pearson Ranch
High Schools Mcneil
Others
HOA Fee Include Common Area Maintenance
Restrictions City Restrictions,Covenant,Deed Restrictions
Ownership Fee-Simple
Acceptable Financing Cash, Conventional, FHA, Texas Vet, VA Loan
Tax Rate 2.2246
Listing Terms Cash, Conventional, FHA, Texas Vet, VA Loan
Special Listing Condition Standard
Read Less
Want to know what your home might be worth? Contact us for a FREE valuation!

Our team is ready to help you sell your home for the highest possible price ASAP
Bought with Total Realty Texas


