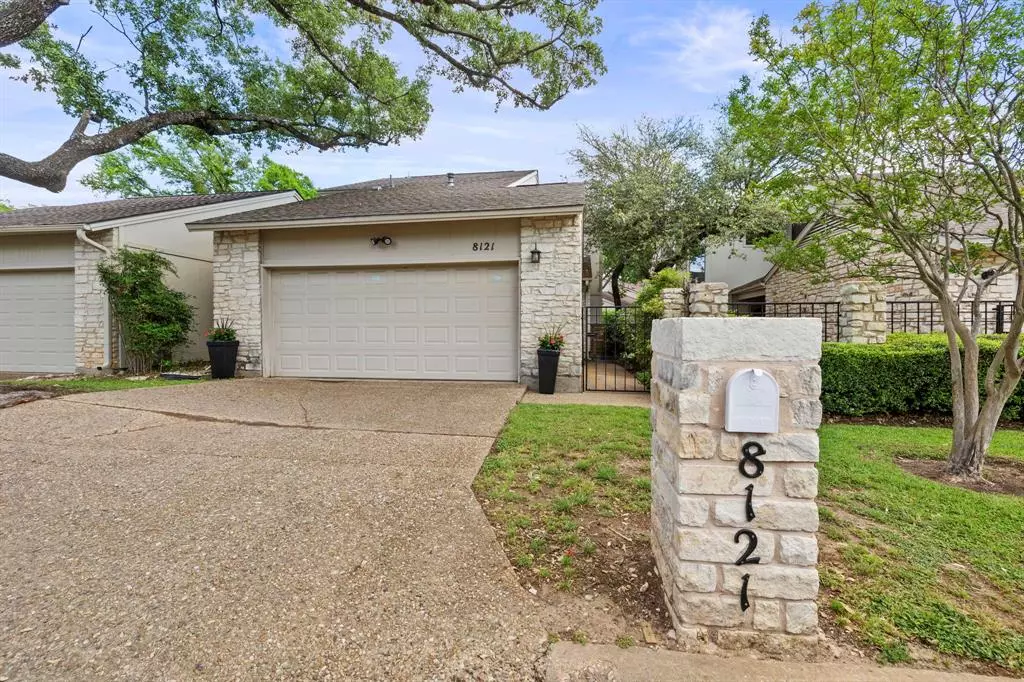$735,000
For more information regarding the value of a property, please contact us for a free consultation.
8121 MEANDERING WAY Austin, TX 78759
2 Beds
3 Baths
1,968 SqFt
Key Details
Property Type Townhouse
Sub Type Townhouse
Listing Status Sold
Purchase Type For Sale
Square Footage 1,968 sqft
Price per Sqft $373
Subdivision Woodlands Austin Ph 01
MLS Listing ID 5934628
Sold Date 05/24/23
Style 1st Floor Entry,End Unit
Bedrooms 2
Full Baths 2
Half Baths 1
HOA Fees $137/mo
Originating Board actris
Year Built 1983
Tax Year 2022
Lot Size 3,223 Sqft
Property Description
Welcome to this one-of-a-kind home beaming with unique character and exceptional upgrades. The owners have gutted the kitchen, opened up the space to have an open floor plan. There are stunning custom designs featured in the kitchen and primary bathroom. The custom wood cabinetry was made to fit the space, from floor to ceiling cabinetry, floating wood shelves, the touches pleasantly surprise you when you see this home. Other notable features include updated light fixtures, plumbing fixtures, a remodeled kitchen with a large island, quartz counters, recessed lighting and freshly painted cabinets. Soaring living room ceiling, with recently replaced windows bring in so much natural light, it is refreshing to enter into this home. A breakfast area with large wood encased windows that filters in sunlight- a perfect spot to enjoy your cup of morning jo here. The primary bedroom is a large room with a sitting area, and an ensuite bathroom. The large glassed walk in shower has a custom bench. The primary bedroom has 2 closets, dual vanities and a custom wood vanity that has plenty of room for storage. The secondary bedroom, den and secondary bath are located upstairs with a cozy loft area. Wood flooring is found throughout the upstairs, plus an attic that is surprisingly large, floored and a lot of room for additional storage. The screened in porch is perfectly situated to enjoy the morning sun, it's airy feel offers a comfortable outdoor space to sit, read a book, hear the birds and enjoy nature. The modest sized backyard is perfect for those wanting a low maintenance lifestyle. The amenities offered here at the Woodlands neighborhood include a pool and tennis courts. Walk to the popular Torchy's Tacos on a Saturday morning, pick up groceries at Randalls a couple of blocks away or enjoy Kolaches at Austin Kolache and Koffee & Pizzeria on Mesa Drive. Popular Austin ISD schools, minutes to the Arboretum shopping center and to the Gateway Retail space.
Location
State TX
County Travis
Rooms
Main Level Bedrooms 1
Interior
Interior Features Bookcases, Vaulted Ceiling(s), French Doors, High Speed Internet, Interior Steps, Kitchen Island, Multiple Dining Areas, Multiple Living Areas, Open Floorplan, Primary Bedroom on Main, Walk-In Closet(s)
Heating Central, Natural Gas
Cooling Central Air
Flooring Tile, Wood
Fireplaces Number 1
Fireplaces Type Family Room, Gas Log, Wood Burning
Fireplace Y
Appliance Dishwasher, Disposal, Microwave, Free-Standing Range, Refrigerator, Water Heater
Exterior
Exterior Feature Gutters Full
Garage Spaces 2.0
Fence Fenced, Privacy, Wood
Pool None
Community Features Common Grounds, Curbs, Pool, Tennis Court(s), Underground Utilities
Utilities Available Electricity Available, Natural Gas Available, Phone Available
Waterfront No
Waterfront Description None
View None
Roof Type Composition
Accessibility None
Porch Covered, Front Porch, Patio, Porch, Screened
Parking Type Attached, Door-Single, Garage, Off Street
Total Parking Spaces 3
Private Pool No
Building
Lot Description Back to Park/Greenbelt, Sprinkler - Automatic, Sprinkler - In Front, Sprinkler - In-ground, Trees-Large (Over 40 Ft)
Faces West
Foundation Slab
Sewer Public Sewer
Water Public
Level or Stories Two
Structure Type Masonry – Partial,Stone Veneer
New Construction No
Schools
Elementary Schools Hill
Middle Schools Murchison
High Schools Anderson
School District Austin Isd
Others
HOA Fee Include Common Area Maintenance,Landscaping
Restrictions City Restrictions,Covenant,Deed Restrictions
Ownership Fee-Simple
Acceptable Financing Cash, Conventional
Tax Rate 1.9749
Listing Terms Cash, Conventional
Special Listing Condition Standard
Read Less
Want to know what your home might be worth? Contact us for a FREE valuation!

Our team is ready to help you sell your home for the highest possible price ASAP
Bought with All City Real Estate Ltd. Co


