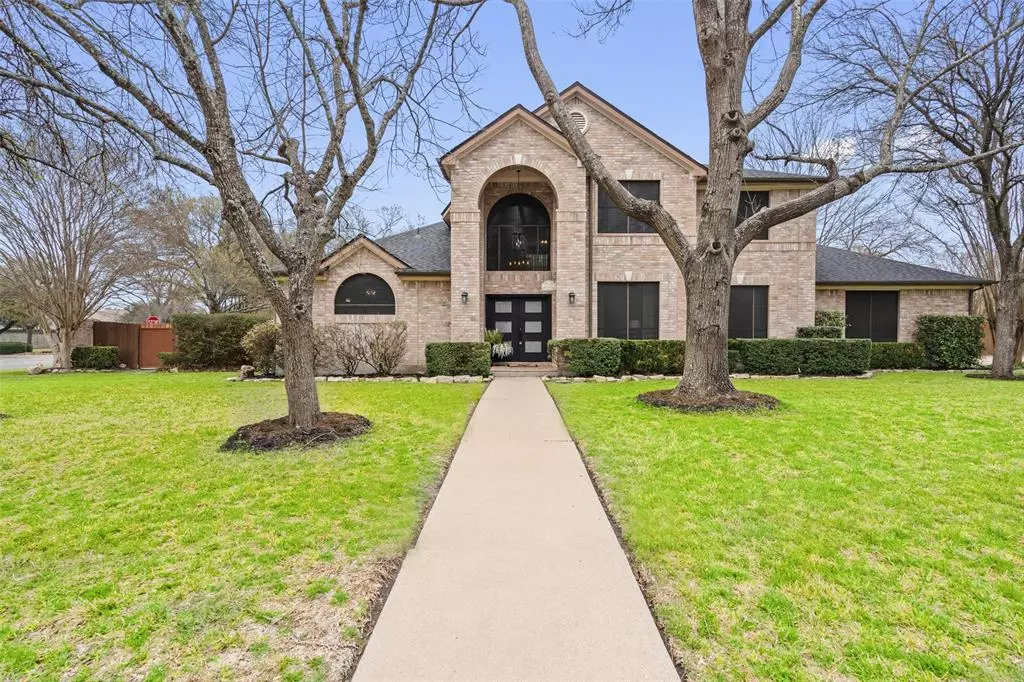$875,000
For more information regarding the value of a property, please contact us for a free consultation.
2 Hillview DR Round Rock, TX 78664
4 Beds
4 Baths
3,235 SqFt
Key Details
Property Type Single Family Home
Sub Type Single Family Residence
Listing Status Sold
Purchase Type For Sale
Square Footage 3,235 sqft
Price per Sqft $261
Subdivision Oak Bluff Estates Phase 2
MLS Listing ID 9699104
Sold Date 06/01/23
Style 1st Floor Entry
Bedrooms 4
Full Baths 3
Half Baths 1
HOA Fees $29/ann
Originating Board actris
Year Built 1992
Annual Tax Amount $10,488
Tax Year 2022
Lot Size 0.498 Acres
Property Description
Stunning four-bedroom, 3-and-a-half bathroom executive home tucked away in a private cul-de-sac in the highly sought-after Oak Bluff Estates. Only minutes from golfing, shopping, dining, and 17 minutes from The Domain. This spacious and bright home features an open floor plan for entertaining with built-ins and designer touches at every turn. Flow from the kitchen to the breakfast area or formal dining for life's beautiful moments. It is situated on a half-acre ~ lot with a heated in-ground pool and spa, with artificial turf surround for easy maintenance. It also features a custom stone fire pit with a large seating area, sports court, and plenty of room to stretch your legs. The upstairs features a bonus room with a built-in entertainment center, three large bedrooms, and two full baths. The first-floor primary bedroom has a luxurious walk-in shower, custom tile work, stunning granite finishes, and shower heads for two. There is also an expansive Texas-sized closet to accommodate all seasons. The primary offers direct access to the backyard and pool area. Imagine sitting in the spa under the stars! This home has a 3-car garage with one space utilized as a temperature-controlled home gym with direct access to the outside. Recently and impressively updated with all the features you'd want in a location just minutes from it all! All that is missing is you!
Location
State TX
County Williamson
Rooms
Main Level Bedrooms 1
Interior
Interior Features Bookcases, Breakfast Bar, Built-in Features, Ceiling Fan(s), Tray Ceiling(s), Chandelier, Granite Counters, Quartz Counters, Crown Molding, Double Vanity, Electric Dryer Hookup, Eat-in Kitchen, Entrance Foyer, French Doors, High Speed Internet, Interior Steps, Kitchen Island, Multiple Dining Areas, Multiple Living Areas, Open Floorplan, Pantry, Primary Bedroom on Main, Recessed Lighting, Smart Thermostat, Storage, Walk-In Closet(s), Washer Hookup
Heating Central, Fireplace(s)
Cooling Ceiling Fan(s), Central Air
Flooring Carpet, Tile, Vinyl, Wood
Fireplaces Number 1
Fireplaces Type Family Room, Gas Log
Fireplace Y
Appliance Built-In Electric Range, Built-In Oven(s), Dishwasher, Disposal, Electric Cooktop, Microwave, Stainless Steel Appliance(s), Water Heater, Water Softener Owned
Exterior
Exterior Feature Basketball Court, Uncovered Courtyard, Gas Grill, Gutters Full, Private Yard, Sport Court
Garage Spaces 3.0
Fence Back Yard, Privacy, Wood
Pool Heated, In Ground, Outdoor Pool, Pool/Spa Combo
Community Features Common Grounds, Curbs, Golf, High Speed Internet, Park, Sidewalks, Street Lights
Utilities Available Cable Available, Electricity Connected, High Speed Internet, Phone Available, Sewer Connected, Water Connected
Waterfront Description None
View Neighborhood
Roof Type Composition
Accessibility None
Porch Patio, Wrap Around
Total Parking Spaces 6
Private Pool Yes
Building
Lot Description Back Yard, Corner Lot, Cul-De-Sac, Curbs, Front Yard, Landscaped, Level, Near Golf Course, Sprinkler - Automatic, Trees-Heavy
Faces West
Foundation Slab
Sewer MUD
Water MUD
Level or Stories Two
Structure Type Brick, Masonry – All Sides
New Construction No
Schools
Elementary Schools Forest Creek
Middle Schools Ridgeview
High Schools Cedar Ridge
Others
HOA Fee Include Common Area Maintenance, Insurance
Restrictions Deed Restrictions
Ownership Fee-Simple
Acceptable Financing Cash, Conventional, Texas Vet, VA Loan
Tax Rate 2.0938
Listing Terms Cash, Conventional, Texas Vet, VA Loan
Special Listing Condition Standard
Read Less
Want to know what your home might be worth? Contact us for a FREE valuation!

Our team is ready to help you sell your home for the highest possible price ASAP
Bought with Redfin Corporation


