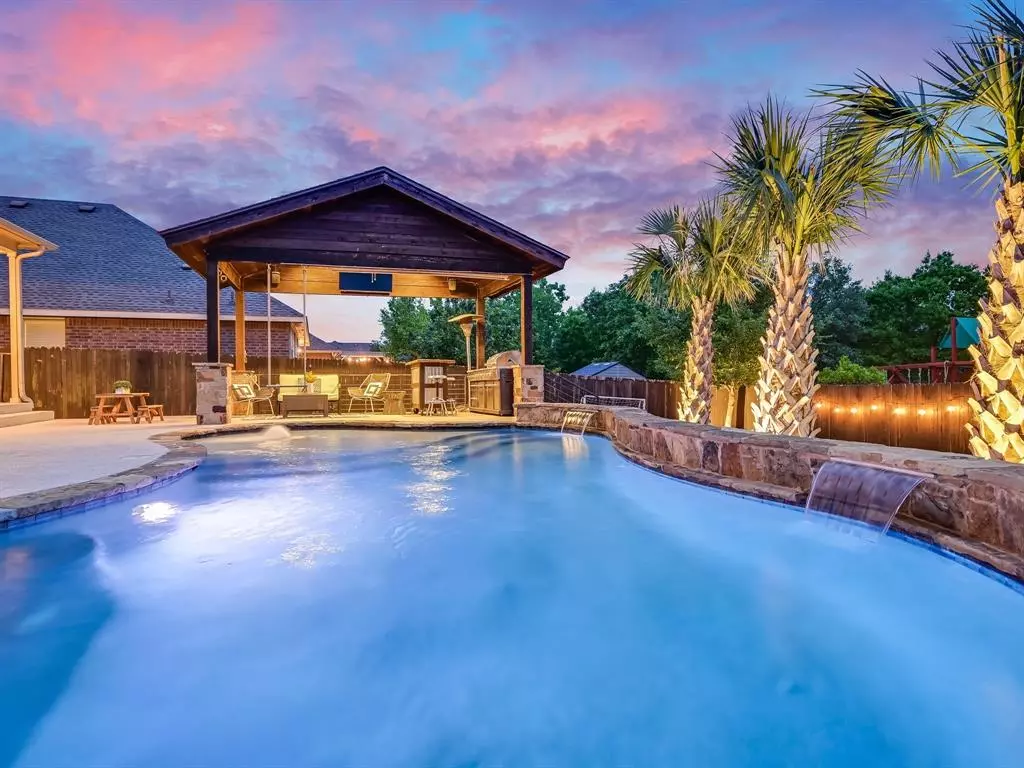$599,990
For more information regarding the value of a property, please contact us for a free consultation.
1175 Clark Brothers DR Buda, TX 78610
4 Beds
3 Baths
2,640 SqFt
Key Details
Property Type Single Family Home
Sub Type Single Family Residence
Listing Status Sold
Purchase Type For Sale
Square Footage 2,640 sqft
Price per Sqft $232
Subdivision Garlic Creek West Ph Iii Sec 2
MLS Listing ID 8128737
Sold Date 05/30/23
Bedrooms 4
Full Baths 2
Half Baths 1
HOA Fees $38/ann
Originating Board actris
Year Built 2013
Tax Year 2022
Lot Size 6,721 Sqft
Property Description
Welcome home to this stunning two-story showplace located in the highly sought-after master planned community of Garlic Creek. Boasting a desirable floor plan this home has been meticulously maintained and beautifully upgraded by the current owners. Step outside and you'll be delighted by the State-of-the-art inground pool, outdoor cabana and kitchen area, and so much more! It is a veritable oasis!! With 4 bedrooms, 2.5 bathrooms, a dedicated office, an upstairs game room, and additional flex space, this home is the perfect retreat. As you step inside, you'll be greeted by a light-filled and inviting foyer with updated tile flooring and well-chosen, recently painted neutral toned walls. The spacious kitchen features stainless steel appliances, dark wood cabinetry with stainless hardware, an upgraded farmhouse kitchen sink, marble tile backsplash, quartz countertops and an extended island with a wine/drink fridge. The kitchen opens into the dining area, with a stunning light fixture, and a light-filled living room that has an upgraded fireplace with marble tile and a wood mantle. There is also a flex space on the main floor that is perfect as a play area/additional office. All 4 bedrooms reside on the 2nd floor, with custom accent walls in each room. The primary suite offers a relaxing space with a tray ceiling, upgraded laminate flooring, ensuite bath and a large window overlooking the backyard oasis. Smart home features include a security system, smart light switches, front door lock and garage opener, Nest thermostat and fire/carbon monoxide detectors. However, the real gem IS the breathtaking backyard oasis where you can entertain, cool off, and create lasting memories. Located in the Garlic Creek community, this home is an exceptional find! It's the perfect retreat for those who value relaxation and entertainment. You won't want to miss giving this exceptional home in a wonderful Master Planned Community an opportunity to be YOURS!
Location
State TX
County Hays
Interior
Interior Features Breakfast Bar, Ceiling Fan(s), High Ceilings, Tray Ceiling(s), Quartz Counters, Crown Molding, Double Vanity, Electric Dryer Hookup, Entrance Foyer, High Speed Internet, Interior Steps, Kitchen Island, Multiple Living Areas, Open Floorplan, Recessed Lighting, Smart Home, Smart Thermostat, Walk-In Closet(s), Washer Hookup, Wired for Sound
Heating Central, Natural Gas
Cooling Central Air
Flooring Carpet, Laminate, Tile, Wood
Fireplaces Number 1
Fireplaces Type Living Room
Fireplace Y
Appliance Dishwasher, Disposal, Microwave, Free-Standing Gas Range, Stainless Steel Appliance(s), Water Heater, Water Softener Owned
Exterior
Exterior Feature Barbecue, Exterior Steps, Gas Grill, Gutters Partial, Lighting, Misting System, Outdoor Grill, Private Yard
Garage Spaces 2.0
Fence Fenced, Wood
Pool In Ground, Waterfall
Community Features Clubhouse, Common Grounds, Curbs, Fitness Center, Park, Picnic Area, Playground, Pool, Sport Court(s)/Facility, Walk/Bike/Hike/Jog Trail(s
Utilities Available Electricity Available, Natural Gas Available, Sewer Available, Water Available
Waterfront Description None
View None
Roof Type Composition
Accessibility None
Porch Covered, Patio
Total Parking Spaces 4
Private Pool Yes
Building
Lot Description Curbs, Landscaped, Level, Sprinkler - Automatic, Sprinkler - In Rear, Sprinkler - In Front, Trees-Moderate, Trees-Small (Under 20 Ft)
Faces North
Foundation Slab
Sewer Public Sewer
Water Public
Level or Stories Two
Structure Type HardiPlank Type, Masonry – Partial
New Construction No
Schools
Elementary Schools Elm Grove
Middle Schools Eric Dahlstrom
High Schools Johnson High School
Others
HOA Fee Include Common Area Maintenance
Restrictions Deed Restrictions
Ownership Fee-Simple
Acceptable Financing Cash, Conventional, FHA, Texas Vet, VA Loan
Tax Rate 2.2508
Listing Terms Cash, Conventional, FHA, Texas Vet, VA Loan
Special Listing Condition Standard
Read Less
Want to know what your home might be worth? Contact us for a FREE valuation!

Our team is ready to help you sell your home for the highest possible price ASAP
Bought with Coldwell Banker Realty


