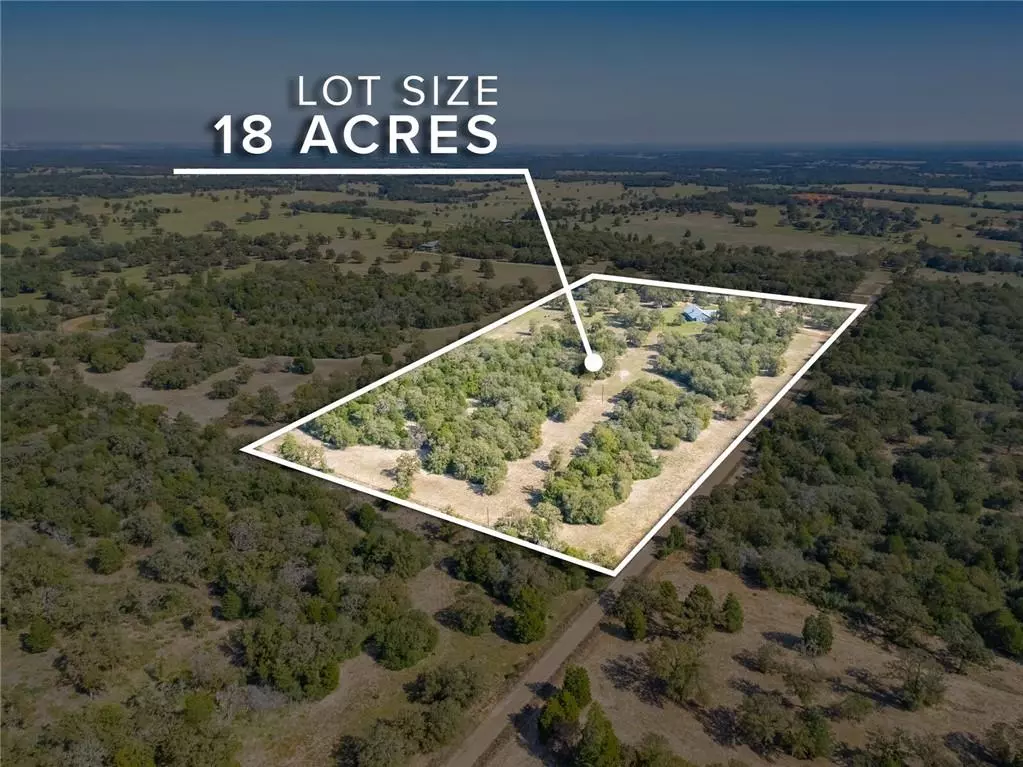$745,000
For more information regarding the value of a property, please contact us for a free consultation.
2190 CR 318 Lexington, TX 78947
3 Beds
3 Baths
2,372 SqFt
Key Details
Property Type Single Family Home
Sub Type Single Family Residence
Listing Status Sold
Purchase Type For Sale
Square Footage 2,372 sqft
Price per Sqft $347
Subdivision No
MLS Listing ID 2689536
Sold Date 05/25/23
Bedrooms 3
Full Baths 3
Originating Board actris
Year Built 1994
Tax Year 2022
Lot Size 17.950 Acres
Property Description
Winding your way along CR 318, you'll see lots of elevation changes with scenic views of the surrounding countryside and tidy properties on the way to this 18+/- acres and secluded 3/3 - 2,372 sqft. brick home, built away from the road and tucked back into a clearing in the woods. With a fresh coat of paint inside and out, this custom-built home features; a Port Cochere at the front of the home, an open floor plan with sunlit rooms with great views and plenty of room for gatherings or entertaining, multi-use spaces w/unlimited possibilities (Formal Dining could easily be a home office and garage workshop/storage could too!), storage throughout (HUGE His/Hers Primary closet, vertical storage in Guest BR closets, storage in Utility, coat closet in Foyer, deep storage closet in hall, linen closets in both baths and attic space that's easily accessed and ENORMOUS) and a fabulous back porch running the entire length of the house that practically doubles your indoor/outdoor living space!
The acreage is just the right size to run a few head of livestock for a Gentleman's Ranch, with a great mix of wooded and thoughtfully cleared areas that would make good home sites for an additional residence. You're not going to want to leave, but when you do, turn left at the gate for a beautiful hill-top view and a quick ten minute drive into Lexington, or go right and you're less than 30 minutes from Taylor and the new Samsung plant being built, a short drive to the I30 Toll and about an hour from the Tesla site and everything that Austin offers!
Location
State TX
County Lee
Rooms
Main Level Bedrooms 3
Interior
Interior Features Breakfast Bar, Ceiling Fan(s), Laminate Counters, Electric Dryer Hookup, Gas Dryer Hookup, Eat-in Kitchen, Entrance Foyer, Multiple Dining Areas, Natural Woodwork, No Interior Steps, Open Floorplan, Pantry, Primary Bedroom on Main, Recessed Lighting, Storage, Walk-In Closet(s), Washer Hookup
Heating Central, Fireplace Insert, Fireplace(s)
Cooling Ceiling Fan(s), Central Air, Electric
Flooring Carpet, Linoleum, Tile
Fireplaces Number 1
Fireplaces Type Gas Log, Glass Doors, Insert, Living Room, Raised Hearth
Fireplace Y
Appliance Built-In Electric Oven, Built-In Oven(s), Cooktop, Dishwasher, Exhaust Fan, Gas Cooktop, Microwave, Oven, Electric Oven, Free-Standing Refrigerator, Vented Exhaust Fan, Water Heater
Exterior
Exterior Feature Exterior Steps, Gutters Full, Lighting
Garage Spaces 2.0
Fence Barbed Wire, Fenced, Livestock, Partial, Perimeter
Pool None
Community Features None
Utilities Available Above Ground, Electricity Connected, Phone Available, Propane, Sewer Connected, Water Connected
Waterfront Description None
View Pasture, Rural, Trees/Woods
Roof Type Aluminum, Metal
Accessibility None
Porch Covered, Porch, Rear Porch, See Remarks
Total Parking Spaces 6
Private Pool No
Building
Lot Description Agricultural, Back Yard, Cleared, Gentle Sloping, Private, Public Maintained Road, Trees-Heavy, Trees-Large (Over 40 Ft), Many Trees, Trees-Medium (20 Ft - 40 Ft), Views
Faces East
Foundation Slab
Sewer Septic Tank
Water Well
Level or Stories One
Structure Type Brick, HardiPlank Type
New Construction No
Schools
Elementary Schools Lexington
Middle Schools Lexington
High Schools Lexington
Others
Restrictions Deed Restrictions,Seller Imposed
Ownership Fee-Simple
Acceptable Financing Cash, Conventional, FHA, VA Loan
Tax Rate 1.676
Listing Terms Cash, Conventional, FHA, VA Loan
Special Listing Condition Standard
Read Less
Want to know what your home might be worth? Contact us for a FREE valuation!

Our team is ready to help you sell your home for the highest possible price ASAP
Bought with Non Member


