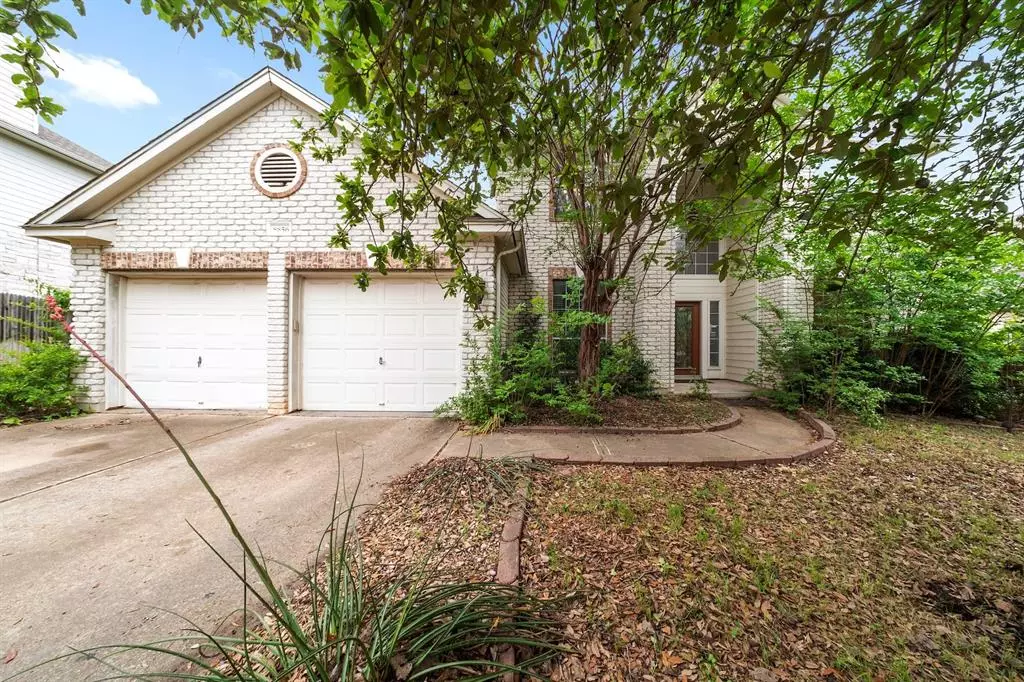$599,000
For more information regarding the value of a property, please contact us for a free consultation.
8856 Colberg DR Austin, TX 78749
4 Beds
3 Baths
2,355 SqFt
Key Details
Property Type Single Family Home
Sub Type Single Family Residence
Listing Status Sold
Purchase Type For Sale
Square Footage 2,355 sqft
Price per Sqft $254
Subdivision Circle C Ranch Ph A Sec 07
MLS Listing ID 1737779
Sold Date 06/14/23
Style 1st Floor Entry
Bedrooms 4
Full Baths 2
Half Baths 1
HOA Fees $31
Originating Board actris
Year Built 2002
Annual Tax Amount $10,944
Tax Year 2022
Lot Size 7,805 Sqft
Property Description
Beautiful diamond in the rough in Circle C North. The home feels larger than the square footage indicates as it has an open floor plan, with the primary bedroom downstairs and 3 other bedrooms upstairs. There is formal living and dining space on your right and your left as you enter this home that gives you two flexible spaces to use. The kitchen is spacious with Silestone countertops, tile floors, and a breakfast area with lots of natural light. The property backs to a greenspace and has some pretty cool views from the covered back patio porch. Home is priced and being sold AS-IS. Great location with walking trails, Circle C Amenities and Gorzycki Middle school. Home is pre-inspected with a report provided upon request.
Circle C Ranch includes more than 5,614 homes. Amenities include an 18-hole golf course called the Grey Rock Golf Club, tennis club, four swim centers, a fire station, and more than 500 acres of dedicated parkland. The Circle C Swim Center has a year-round, outdoor, Olympic-size heated pool. A second, family-oriented swimming pool complex, with adjacent office space and meeting rooms, was finished at the end of January 2012. The third pool, found in the Avaña section of Circle C, was built in 2014 and opened in 2015. The fourth pool, located in the GreyRock section of Circle C, opened in 2017.
Location
State TX
County Travis
Rooms
Main Level Bedrooms 1
Interior
Interior Features Ceiling Fan(s), High Ceilings, Corian Counters, Double Vanity, Primary Bedroom on Main, Walk-In Closet(s), Washer Hookup
Heating Central, Natural Gas
Cooling Central Air
Flooring Carpet, Tile
Fireplaces Number 1
Fireplaces Type Family Room
Fireplace Y
Appliance Cooktop, Disposal, Dryer, Gas Cooktop, Microwave, Refrigerator, Washer
Exterior
Exterior Feature Private Yard
Garage Spaces 2.0
Fence Back Yard, Wood
Pool None
Community Features Clubhouse, Pool, Street Lights, Underground Utilities, Walk/Bike/Hike/Jog Trail(s
Utilities Available Electricity Connected, Natural Gas Connected, Sewer Connected, Water Connected
Waterfront Description None
View Skyline, Trees/Woods
Roof Type Asphalt, Composition
Accessibility None
Porch Covered, Rear Porch
Total Parking Spaces 2
Private Pool No
Building
Lot Description Back Yard, Front Yard, Trees-Heavy
Faces Southwest
Foundation Slab
Sewer Public Sewer
Water Public
Level or Stories Two
Structure Type Brick, Stone
New Construction No
Schools
Elementary Schools Kiker
Middle Schools Gorzycki
High Schools Bowie
Others
HOA Fee Include Common Area Maintenance, Landscaping, Maintenance Grounds
Restrictions City Restrictions,Covenant,Deed Restrictions
Ownership Fee-Simple
Acceptable Financing Cash, Conventional
Tax Rate 1.9749
Listing Terms Cash, Conventional
Special Listing Condition See Remarks
Read Less
Want to know what your home might be worth? Contact us for a FREE valuation!

Our team is ready to help you sell your home for the highest possible price ASAP
Bought with Let's Move Austin LLC


