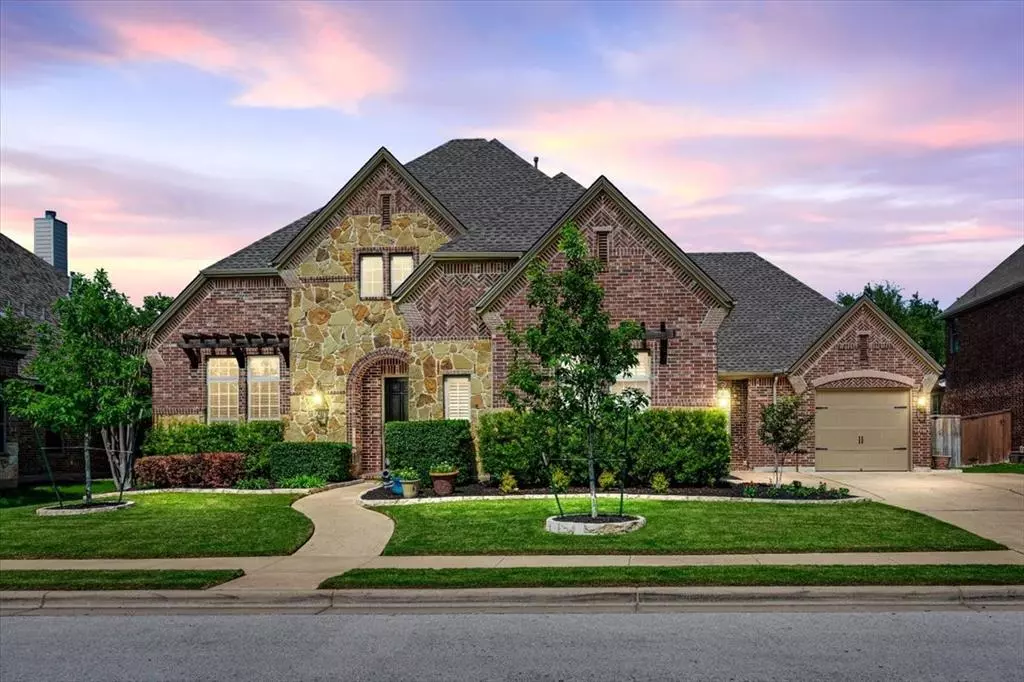$800,000
For more information regarding the value of a property, please contact us for a free consultation.
2620 Homecoming Leander, TX 78641
4 Beds
5 Baths
3,742 SqFt
Key Details
Property Type Single Family Home
Sub Type Single Family Residence
Listing Status Sold
Purchase Type For Sale
Square Footage 3,742 sqft
Price per Sqft $226
Subdivision Highlands At Crystal Falls Sec 01 Ph 03
MLS Listing ID 8239888
Sold Date 06/16/23
Bedrooms 4
Full Baths 4
Half Baths 1
HOA Fees $55/ann
Originating Board actris
Year Built 2011
Annual Tax Amount $12,472
Tax Year 2022
Lot Size 0.258 Acres
Property Description
Magnificent single-story home in the sought-after Highlands at Crystal Falls community! Stunning curb appeal, a 3-car garage, and charming stonework greet you upon arrival. This home features an expansive, open-concept great room and an ideal layout with 4 beds complete with their own ensuite baths, a powder room, two dining spaces, multiple living spaces, and a wonderful indoor-outdoor cohesiveness making this home the entertainer’s paradise! Upon entry, you will be met stained wood french doors guiding you to a home office, and you will quickly be drawn in by the beautiful ceiling dimensions created with arched walkways, vaulted ceilings, and rounded ceilings throughout the home. The gourmet kitchen overlooks the living room and dining space, allowing the home chef to always be involved while cooking. Abundant deep espresso cabinetry pairs wonderfully with granite counters, hosting desirable built-in appliances including a gas range and double oven, and a separate cabinet space free of appliances providing you with an ideal coffee or dry bar. The primary suite is a dream, encased by windows that shine natural light on the gorgeous arched ceiling, complete with a large walk-in closet and an ensuite bath that encompasses a spa-like atmosphere, presenting a huge soaking tub framed by separate vanities, and a large walk-in shower with endless built-in storage on each side. A bonus living space is set just off the living room, ideally set up for a theater room with dark paint, dim lighting, and wired for a projector. The backyard houses lush grass, mature trees, attractive landscaping, and a back patio large enough for outdoor lounging and dining al fresco. Hosting friends and family will be a breeze! The Highlands at Crystal Falls community affords you unmatched amenities and quick access to all highly acclaimed Leander ISD schools, walkable to Winkley ES, less than a mile to Running Brushy MS, and 1.7 miles to Leander HS. Come check out this stunning home today!
Location
State TX
County Williamson
Rooms
Main Level Bedrooms 4
Interior
Interior Features Built-in Features, Ceiling Fan(s), High Ceilings, Vaulted Ceiling(s), Chandelier, Granite Counters, Crown Molding, Double Vanity, Electric Dryer Hookup, Kitchen Island, Multiple Dining Areas, Multiple Living Areas, No Interior Steps, Open Floorplan, Pantry, Primary Bedroom on Main, Recessed Lighting, Walk-In Closet(s), Washer Hookup
Heating Central, Natural Gas
Cooling Ceiling Fan(s), Central Air, Electric
Flooring Carpet, Tile, Wood
Fireplaces Number 1
Fireplaces Type Living Room
Fireplace Y
Appliance Built-In Gas Range, Built-In Oven(s), Dishwasher, Disposal, Microwave, Double Oven, Stainless Steel Appliance(s), Water Heater
Exterior
Exterior Feature Gutters Full, Lighting, No Exterior Steps, Private Yard
Garage Spaces 3.0
Fence Back Yard, Privacy, Wood
Pool None
Community Features Clubhouse, Cluster Mailbox, Common Grounds, Curbs, Fishing, Golf, Lake, Park, Picnic Area, Playground, Pool, Sidewalks, Sport Court(s)/Facility, Walk/Bike/Hike/Jog Trail(s
Utilities Available Electricity Connected, High Speed Internet, Natural Gas Connected
Waterfront Description None
View Neighborhood
Roof Type Composition, Shingle
Accessibility None
Porch Covered, Patio
Total Parking Spaces 8
Private Pool No
Building
Lot Description Back Yard, Curbs, Few Trees, Landscaped, Level, Trees-Medium (20 Ft - 40 Ft)
Faces West
Foundation Slab
Sewer Public Sewer
Water Public
Level or Stories One
Structure Type Brick, Masonry – All Sides, Stone
New Construction No
Schools
Elementary Schools William J Winkley
Middle Schools Running Brushy
High Schools Leander High
Others
HOA Fee Include Common Area Maintenance
Restrictions Deed Restrictions
Ownership Fee-Simple
Acceptable Financing Cash, Conventional
Tax Rate 2.1987
Listing Terms Cash, Conventional
Special Listing Condition Standard
Read Less
Want to know what your home might be worth? Contact us for a FREE valuation!

Our team is ready to help you sell your home for the highest possible price ASAP
Bought with Schaible Realty


