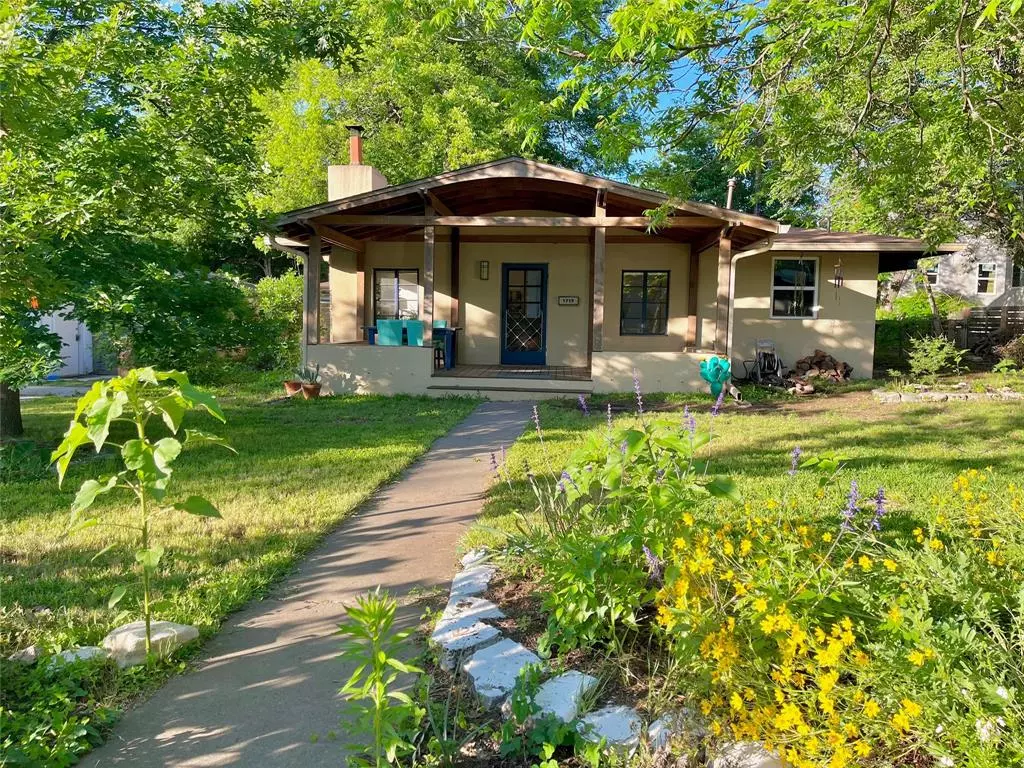$730,000
For more information regarding the value of a property, please contact us for a free consultation.
1715 E 38th ST Austin, TX 78722
3 Beds
1 Bath
1,126 SqFt
Key Details
Property Type Single Family Home
Sub Type Single Family Residence
Listing Status Sold
Purchase Type For Sale
Square Footage 1,126 sqft
Price per Sqft $621
Subdivision Giles Place Sec 01
MLS Listing ID 6035089
Sold Date 06/26/23
Bedrooms 3
Full Baths 1
Originating Board actris
Year Built 1948
Annual Tax Amount $9,108
Tax Year 2022
Lot Size 7,143 Sqft
Property Description
Location and comfort! Fantastic opportunity for Central Austin work/play location. Mid century cinder block/wood frame/stucco with artistic interior renovations. Kitchen upgrades: handmade Moroccan tile, new cabinetry with pull out shelves, stainless steel appliances with size-specific refrigerator. Gorgeous Hickory Tokaji-Engineered Hardwood floors, new interior paint, updated lighting, updated bathroom. Open kitchen/dining/living area accented by fireplace. Versatile bedroom spaces have plentiful exterior/interior lighting. Entertain on large covered front porch or screened backyard porch (not included in sq ft of house). Private backyard, gardens, grass, trees. Quiet. No HOA. ADU might be possible with garage upgrade. Close enough to walk to abundance of eateries, grocers, public transit, green spaces & entertainment. Easy commute to UT, Dell Seton Medical Center, Downtown. Easy access to I35. Show by appointment only. DOG ON PREMISES.
Location
State TX
County Travis
Rooms
Main Level Bedrooms 3
Interior
Interior Features Ceiling Fan(s), Electric Dryer Hookup, Interior Steps, Primary Bedroom on Main, Washer Hookup
Heating Central, Natural Gas
Cooling Central Air, Electric
Flooring Tile, Wood
Fireplaces Number 1
Fireplaces Type Living Room, Wood Burning
Fireplace Y
Appliance Dishwasher, Disposal, Dryer, Gas Range, Refrigerator, Stainless Steel Appliance(s), Tankless Water Heater, Washer
Exterior
Exterior Feature Garden, Gutters Partial, Private Yard
Garage Spaces 1.0
Fence Back Yard, Chain Link, Wood
Pool None
Community Features Park, Restaurant
Utilities Available Electricity Connected, High Speed Internet, Natural Gas Connected, Sewer Connected, Water Connected
Waterfront Description None
View None
Roof Type Composition, Shingle
Accessibility None
Porch Covered, Front Porch, Rear Porch, Screened
Total Parking Spaces 3
Private Pool No
Building
Lot Description Back Yard, City Lot, Curbs, Front Yard, Garden, Trees-Large (Over 40 Ft), Trees-Medium (20 Ft - 40 Ft), Trees-Small (Under 20 Ft)
Faces Northeast
Foundation Pillar/Post/Pier, Slab
Sewer Public Sewer
Water Public
Level or Stories One
Structure Type Block, Frame, Stucco
New Construction No
Schools
Elementary Schools Maplewood
Middle Schools Kealing
High Schools Mccallum
Others
Restrictions Zoning
Ownership Fee-Simple
Acceptable Financing Cash, Conventional
Tax Rate 1.97
Listing Terms Cash, Conventional
Special Listing Condition Standard
Read Less
Want to know what your home might be worth? Contact us for a FREE valuation!

Our team is ready to help you sell your home for the highest possible price ASAP
Bought with Compass RE Texas, LLC


