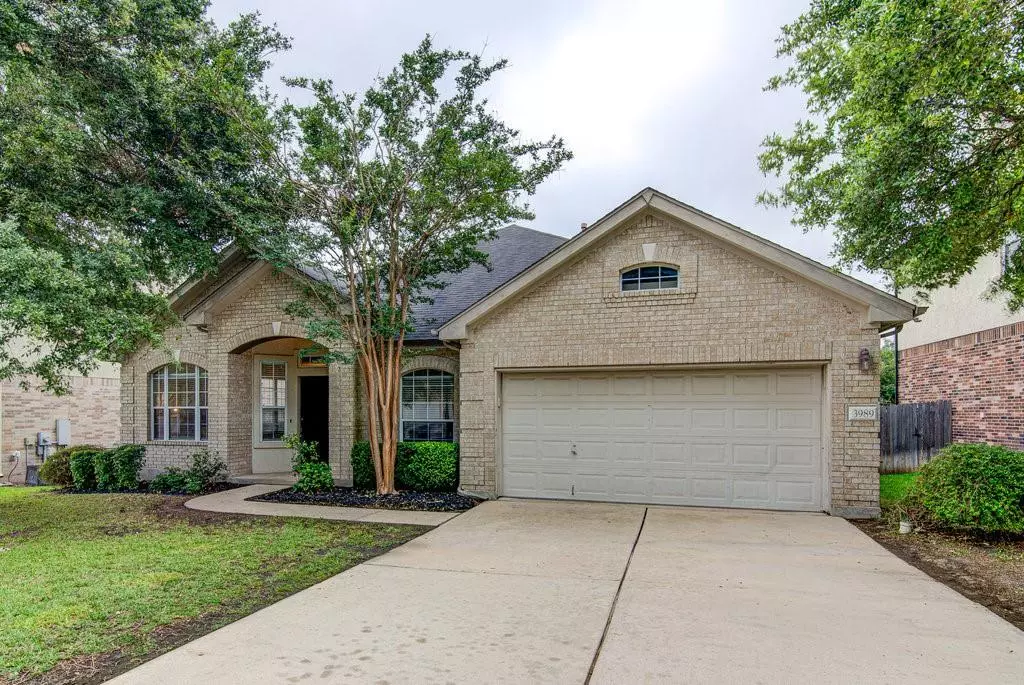$449,900
For more information regarding the value of a property, please contact us for a free consultation.
3989 Lord Byron CIR Round Rock, TX 78664
4 Beds
2 Baths
2,368 SqFt
Key Details
Property Type Single Family Home
Sub Type Single Family Residence
Listing Status Sold
Purchase Type For Sale
Square Footage 2,368 sqft
Price per Sqft $189
Subdivision Forest Creek Sec 16
MLS Listing ID 5656580
Sold Date 06/23/23
Bedrooms 4
Full Baths 2
HOA Fees $63/qua
Originating Board actris
Year Built 2001
Annual Tax Amount $9,975
Tax Year 2022
Lot Size 7,623 Sqft
Property Description
Incredible opportunity in the coveted Forest Creek neighborhood! This one-story home offers an amazingly spacious floorplan perfect for entertaining with high ceilings, huge kitchen, and an oversized primary suite equipped with a large primary bath that boasts a jetted soaking tub, walk-in shower and closets, and double vanities with a separate vanity counter. The backyard and deck is perfect for outdoor gatherings, BBQs, or your four-legged friends. Enjoy the community amenities including the beautifully maintained Forest Creek golf club (not included in HOA), sparkling pool and hot tub, splash pads, playgrounds and picnic areas, clubhouse, tennis courts, and so much more! Within a short 20-minute drive, you can reach The Domain and the NW Austin Tech Corridor, while downtown Austin and Ladybird Lake Trail are just 35 minutes away. The property is also conveniently located within 30 minutes of the airport, F1, and the new Tesla factory. Extremely well-maintained and ready for your cosmetic updates, this home presents a fantastic opportunity to own in Forest Creek under $500K. Don't miss out on this gem with its great HOA and proximity to top-rated RRISD schools!
Location
State TX
County Williamson
Rooms
Main Level Bedrooms 4
Interior
Interior Features Breakfast Bar, Ceiling Fan(s), Vaulted Ceiling(s), Chandelier, Crown Molding, Double Vanity, Electric Dryer Hookup, Eat-in Kitchen, French Doors, In-Law Floorplan, Multiple Living Areas, Open Floorplan, Pantry, Primary Bedroom on Main, Recessed Lighting, Walk-In Closet(s), Washer Hookup
Heating Central, Natural Gas
Cooling Ceiling Fan(s), Central Air
Flooring Carpet, Tile
Fireplaces Number 1
Fireplaces Type Living Room
Fireplace Y
Appliance Dishwasher, Disposal, Microwave, Oven, Range
Exterior
Exterior Feature Gutters Full
Garage Spaces 2.0
Fence Privacy, Wire
Pool None
Community Features Cluster Mailbox, Golf, Park, Playground, Sport Court(s)/Facility, Tennis Court(s)
Utilities Available Electricity Available, Natural Gas Available
Waterfront Description None
View None
Roof Type Composition
Accessibility None
Porch Deck
Total Parking Spaces 2
Private Pool No
Building
Lot Description Back Yard, Level, Sprinkler - Automatic, Many Trees, Trees-Medium (20 Ft - 40 Ft)
Faces Northeast
Foundation Slab
Sewer Public Sewer
Water Public
Level or Stories One
Structure Type Brick Veneer, Frame, Masonry – All Sides
New Construction No
Schools
Elementary Schools Forest Creek
Middle Schools Ridgeview
High Schools Cedar Ridge
Others
HOA Fee Include Common Area Maintenance
Restrictions City Restrictions
Ownership Fee-Simple
Acceptable Financing Cash, Conventional, FHA, VA Loan
Tax Rate 1.89
Listing Terms Cash, Conventional, FHA, VA Loan
Special Listing Condition Standard
Read Less
Want to know what your home might be worth? Contact us for a FREE valuation!

Our team is ready to help you sell your home for the highest possible price ASAP
Bought with Cultivate Realty Inc


